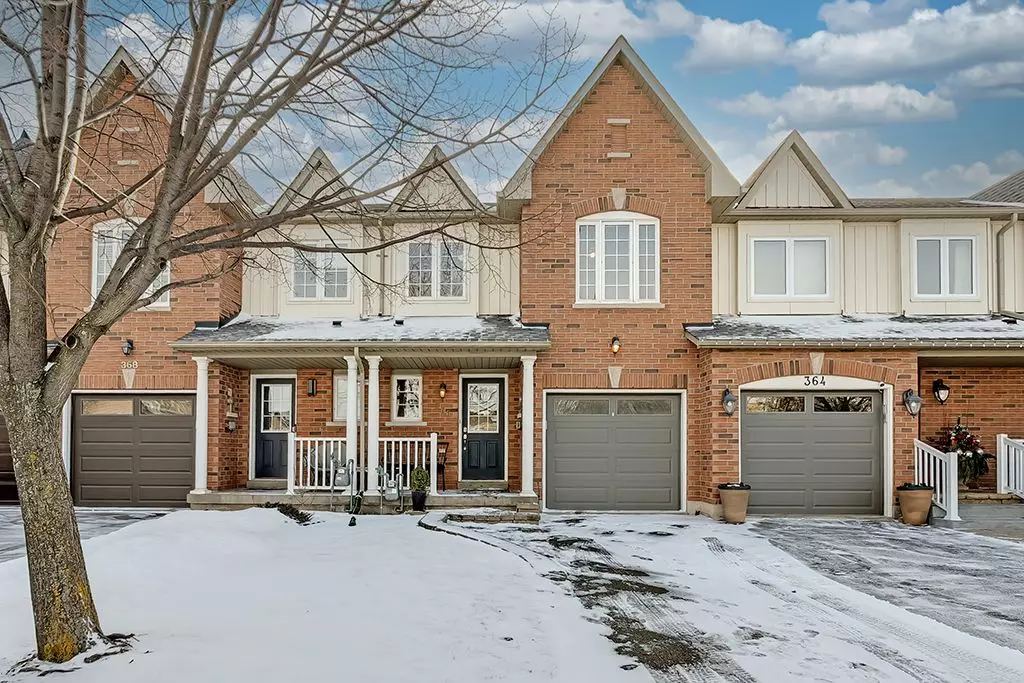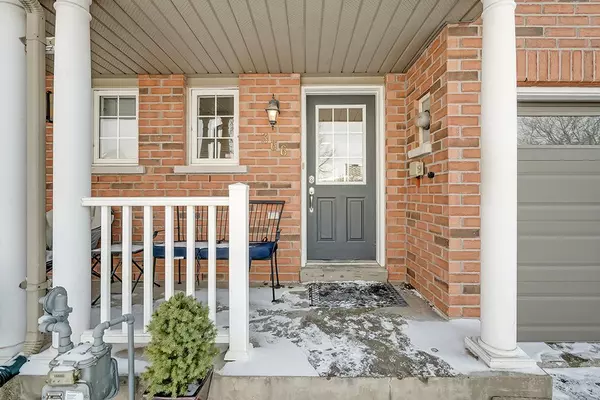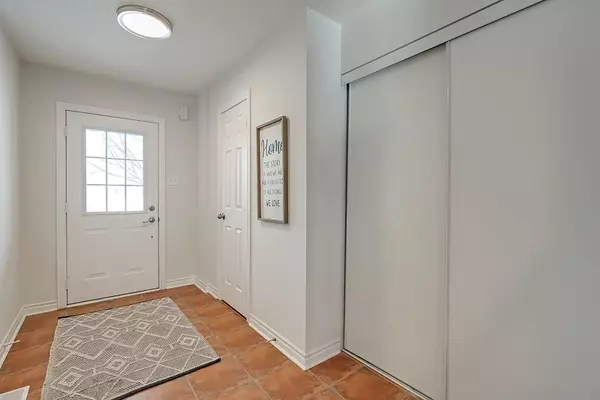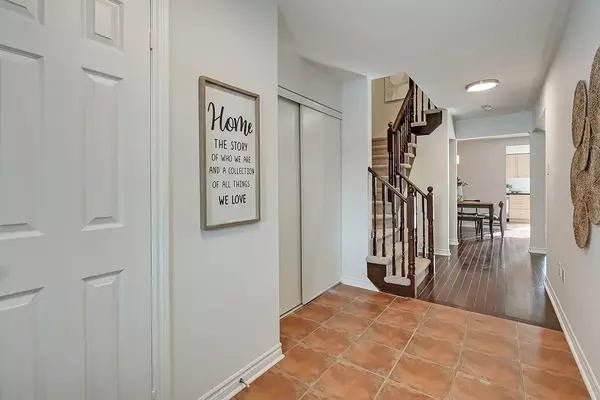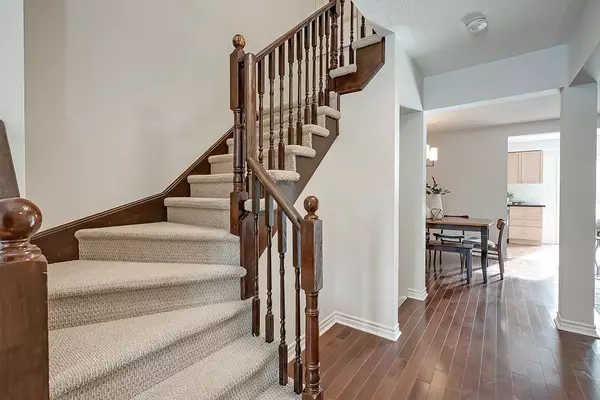REQUEST A TOUR If you would like to see this home without being there in person, select the "Virtual Tour" option and your agent will contact you to discuss available opportunities.
In-PersonVirtual Tour
$ 1,049,900
Est. payment /mo
New
366 Riverstone DR Oakville, ON L6H 7M3
3 Beds
3 Baths
UPDATED:
02/03/2025 08:57 PM
Key Details
Property Type Townhouse
Sub Type Att/Row/Townhouse
Listing Status Active
Purchase Type For Sale
Approx. Sqft 1500-2000
Subdivision 1018 - Wc Wedgewood Creek
MLS Listing ID W11953760
Style 2-Storey
Bedrooms 3
Annual Tax Amount $4,441
Tax Year 2024
Property Description
Wow! Fantastic Opportunity to Own a Freehold Town Backing onto GreenSpace on a Quiet Dead-End Street in sought after Wedgewood Creek. This recently refreshed property offers 3 Bed, 3 Bath w Finished Basement boast over 2200 sq ft. of living space. The Main floor has an Ideal Open Concept layout w Sep. Dining Rm., Spacious Living Rm. Open to the Eat-in Kitchen w Granite Counter Tops & Under-mount sink, SS Appliances & Direct access to the backyard (Deck 2025), plus Powder Rm. The 2nd Flr. offers Spacious Primary suite w walk-in closet & 4 pc Ensuite, 2 other good sized bedrooms, 4 pc main Bath & bonus open Office/ Family Rm. The Finished lower level offers endless possibilities- use as a rec room, playroom or home office. Fully fenced mature backyard w over 124' depth backing onto GreenSpace. Many upgrades have been done to this property some of which are light fixtuers '25, hardware '25, painted T/O '25, Back Deck '25, Roof '23, Stone counters in 2 of 3 Baths & many more. This Ideal location is in walking distance to amenities, public transit, min. from major HWY's & in highly desirable school district including Iroquois Ridge High School. Don't miss the Fantastic Opportunity.
Location
Province ON
County Halton
Community 1018 - Wc Wedgewood Creek
Area Halton
Rooms
Family Room Yes
Basement Finished, Full
Kitchen 1
Interior
Interior Features Other
Cooling Central Air
Fireplace No
Heat Source Gas
Exterior
Parking Features Private, Tandem
Garage Spaces 2.0
Pool None
Roof Type Asphalt Shingle
Lot Frontage 19.72
Lot Depth 124.05
Total Parking Spaces 3
Building
Unit Features Cul de Sac/Dead End,Park,Rec./Commun.Centre,Public Transit
Foundation Poured Concrete
Listed by Royal LePage Real Estate Services Ltd., Brokerage

GET MORE INFORMATION
Follow Us

