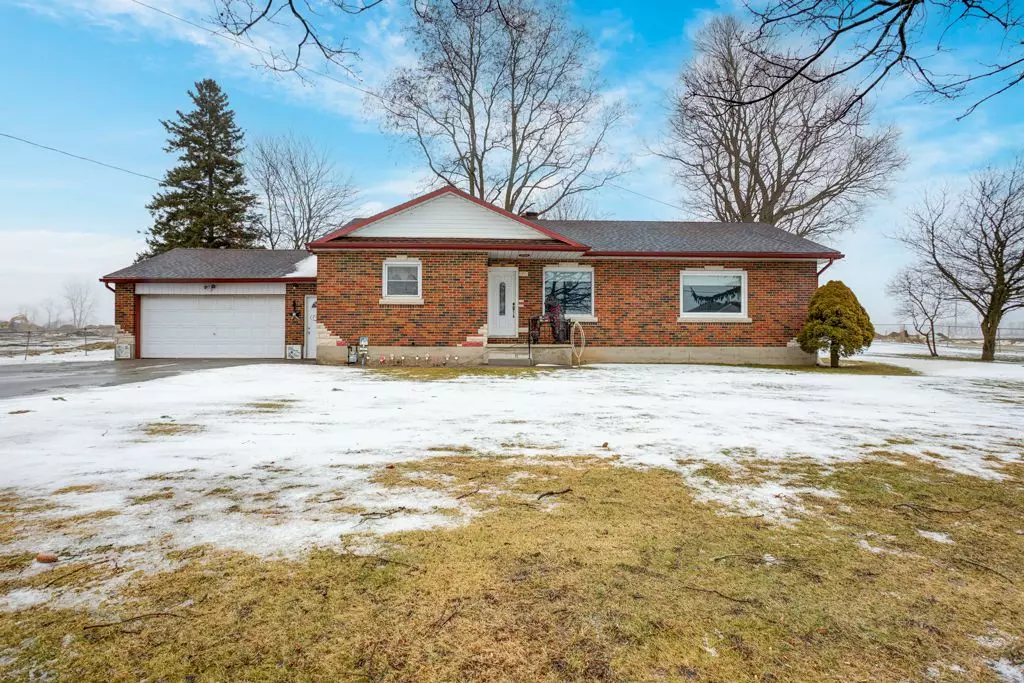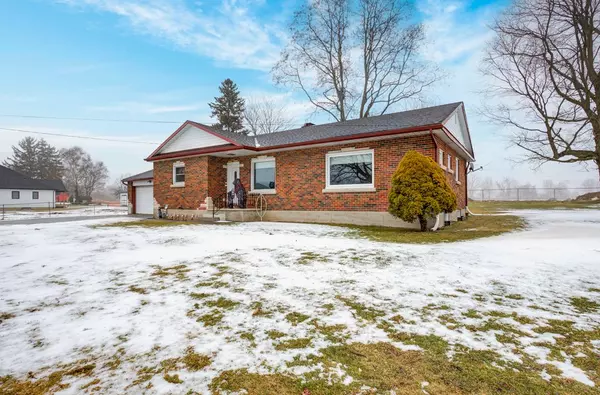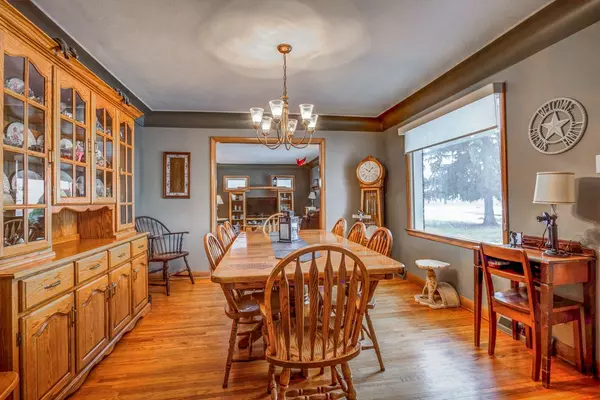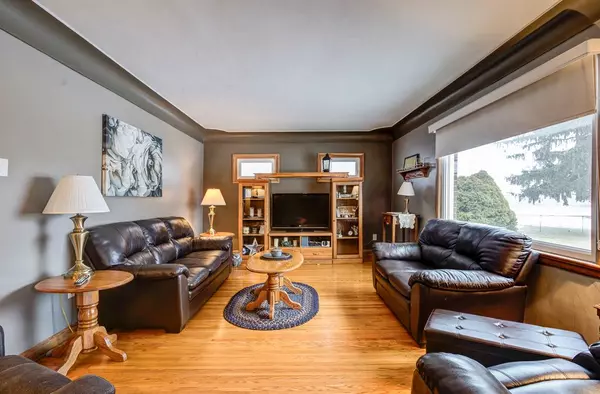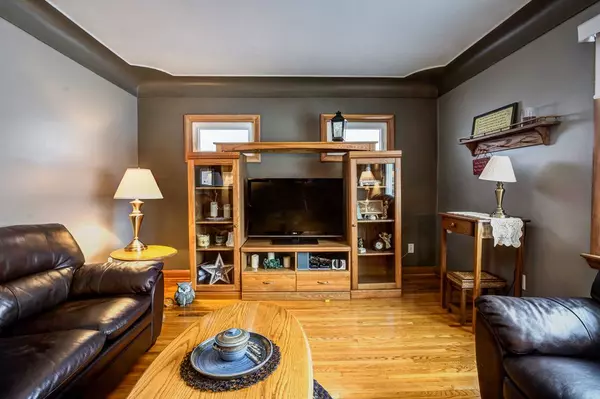REQUEST A TOUR If you would like to see this home without being there in person, select the "Virtual Tour" option and your agent will contact you to discuss available opportunities.
In-PersonVirtual Tour
$ 559,900
Est. payment /mo
New
11384 Plank RD Bayham, ON N0J 1H0
3 Beds
1 Bath
UPDATED:
02/03/2025 08:04 PM
Key Details
Property Type Single Family Home
Sub Type Detached
Listing Status Active
Purchase Type For Sale
Subdivision Eden
MLS Listing ID X11953671
Style Bungalow
Bedrooms 3
Annual Tax Amount $3,319
Tax Year 2024
Property Description
Nestled on a nearly half-acre lot, this charming brick bungalow offers the perfect blend of country living with modern convenience. The inviting open-concept main living area features a kitchen, dining room, and living room, creating a bright and airy feel. With three comfortable bedrooms and the convenience of main floor laundry, this home is designed for easy living. The double-car attached garage comes equipped with a garage door opener, ample storage space, and both inside entry and rear yard access. Step outside to enjoy the partially fenced backyard, complete with two sheds for additional storage. The full, unfinished basement is a blank canvas, ready for your personal touch - whether it's a recreation space, home gym, or extra living area. Complete with a paved asphalt driveway and located just 10 minutes south of Tillsonburg, this property offers the tranquility of country living while staying close to town amenities. Don't miss out on this fantastic opportunity schedule your viewing today!
Location
Province ON
County Elgin
Community Eden
Area Elgin
Zoning HR
Rooms
Family Room No
Basement Full, Unfinished
Kitchen 1
Interior
Interior Features Auto Garage Door Remote, Water Softener
Cooling Central Air
Fireplaces Number 1
Inclusions Dryer, Refrigerator, Stove, Washer.
Exterior
Parking Features Private Double
Garage Spaces 10.0
Pool None
Roof Type Asphalt Shingle
Lot Frontage 142.0
Lot Depth 138.0
Total Parking Spaces 10
Building
Foundation Block
Listed by Wiltshire Realty Inc. Brokerage

GET MORE INFORMATION
Follow Us

