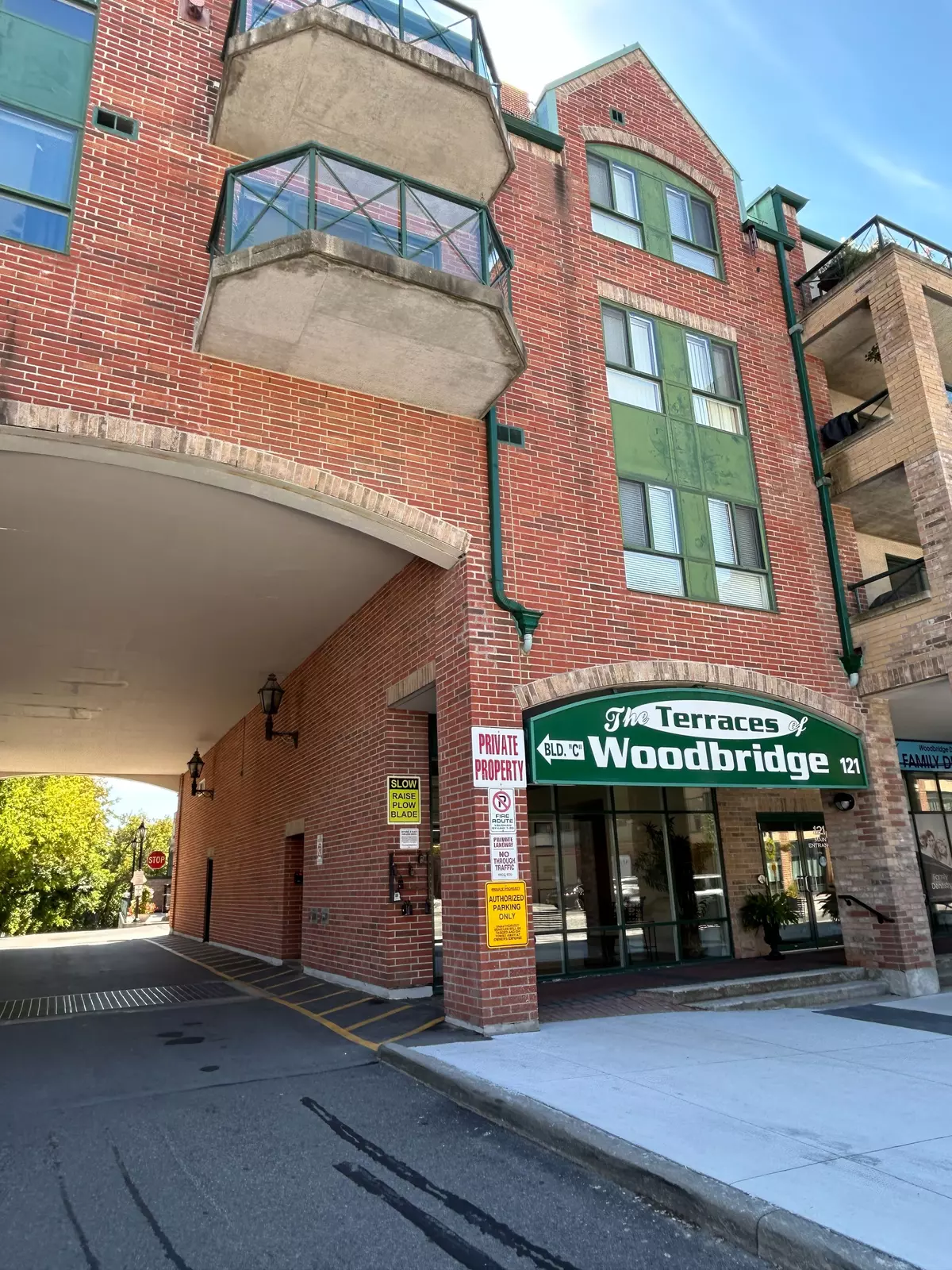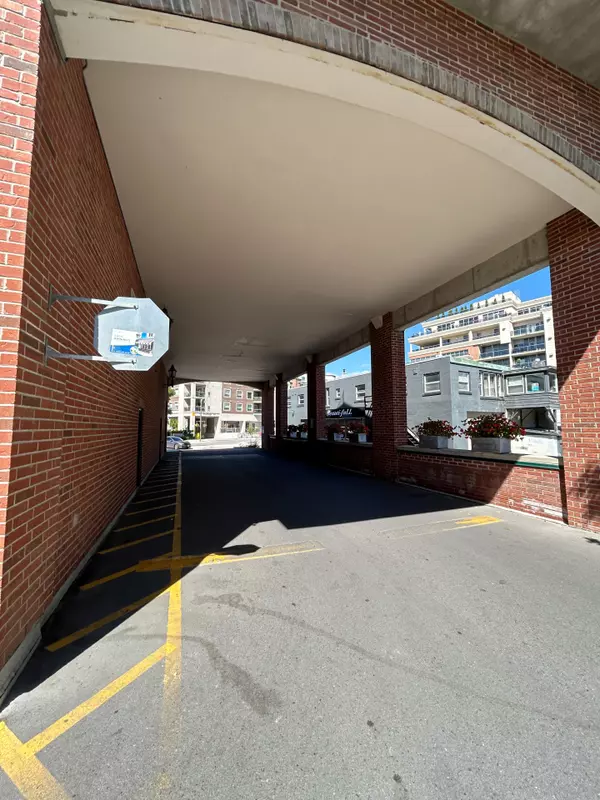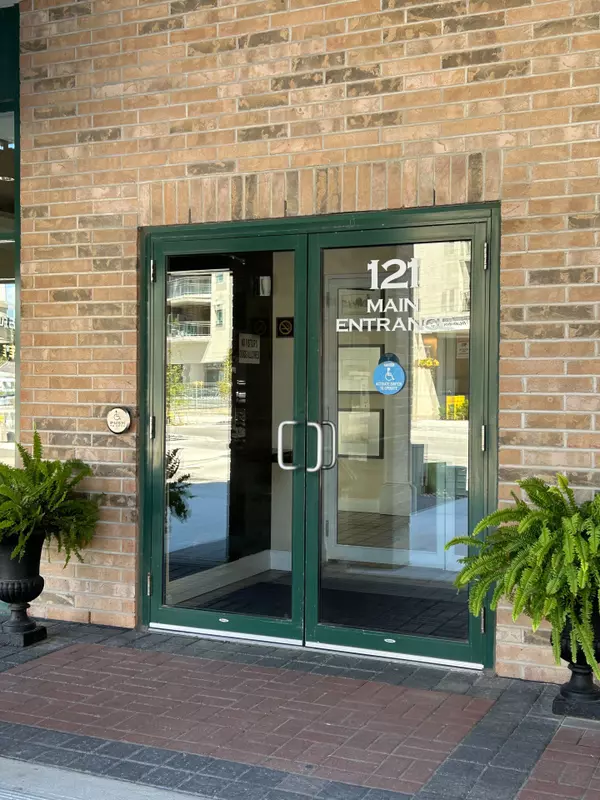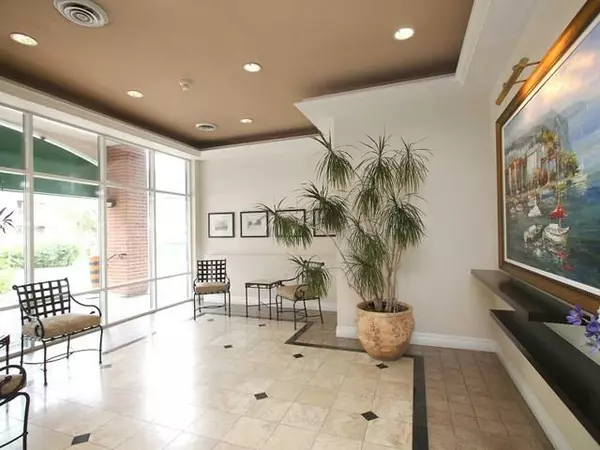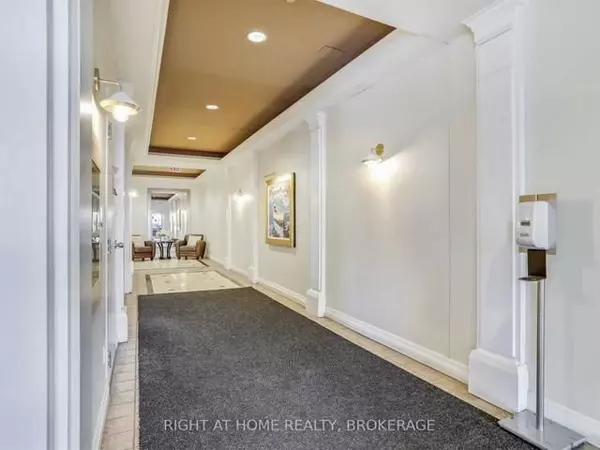REQUEST A TOUR If you would like to see this home without being there in person, select the "Virtual Tour" option and your agent will contact you to discuss available opportunities.
In-PersonVirtual Tour
$ 899,900
Est. payment /mo
New
121 Woodbridge AVE #412 Vaughan, ON L4L 9E3
2 Beds
2 Baths
UPDATED:
02/03/2025 08:11 PM
Key Details
Property Type Condo
Sub Type Condo Apartment
Listing Status Active
Purchase Type For Sale
Approx. Sqft 1400-1599
Subdivision West Woodbridge
MLS Listing ID N11953698
Style Apartment
Bedrooms 2
HOA Fees $1,325
Annual Tax Amount $3,797
Tax Year 2024
Property Description
Welcome to The Terraces of Woodbridge! Spectacular & Spacious corner unit with South facing views with an abundance of natural light overlooking Ravines & The Humber River. A Fabulous floor plan with very generous sized rooms. Wood flooring throughout and a gas fireplace in the sprawling family room. Walkout to a large sun-splashed balcony with Gas BBQ. 2 bdrms & 2 bathrooms: Primary Bdrm features a walk-in closet & Ensuite bath with a bidet & a 'Walk-In' Tub. It feels like you're living in a bungalow! Exceptionally renovated family sized kitchen with granite counter, backsplash, a huge pantry and full-eat-in area. This unit offers a rare 'Laundry Room' with ample storage space. This unit comes with 2 parking spaces & 2 lockers!! Amenities; On-Site Management, Party/ Meeting Room, Fitness Centre w/ Change Rooms & Sauna, Visitor Parking, Guest Suite, Courtyard w/ Lush Gardens. Only Steps away from Market Lane Shopping, Restaurants, Coffee Shop, Sports Facilities, Walking Trail, Golf Courses And Much More.
Location
Province ON
County York
Community West Woodbridge
Area York
Rooms
Family Room Yes
Basement None
Kitchen 1
Interior
Interior Features Carpet Free, Storage, Water Heater, Storage Area Lockers, Primary Bedroom - Main Floor
Cooling Central Air
Fireplace Yes
Heat Source Gas
Exterior
Parking Features Underground
Garage Spaces 2.0
Exposure South
Total Parking Spaces 2
Building
Story 4
Locker Owned
Others
Pets Allowed Restricted
Listed by RE/MAX REALTY SPECIALISTS INC.

GET MORE INFORMATION
Follow Us

