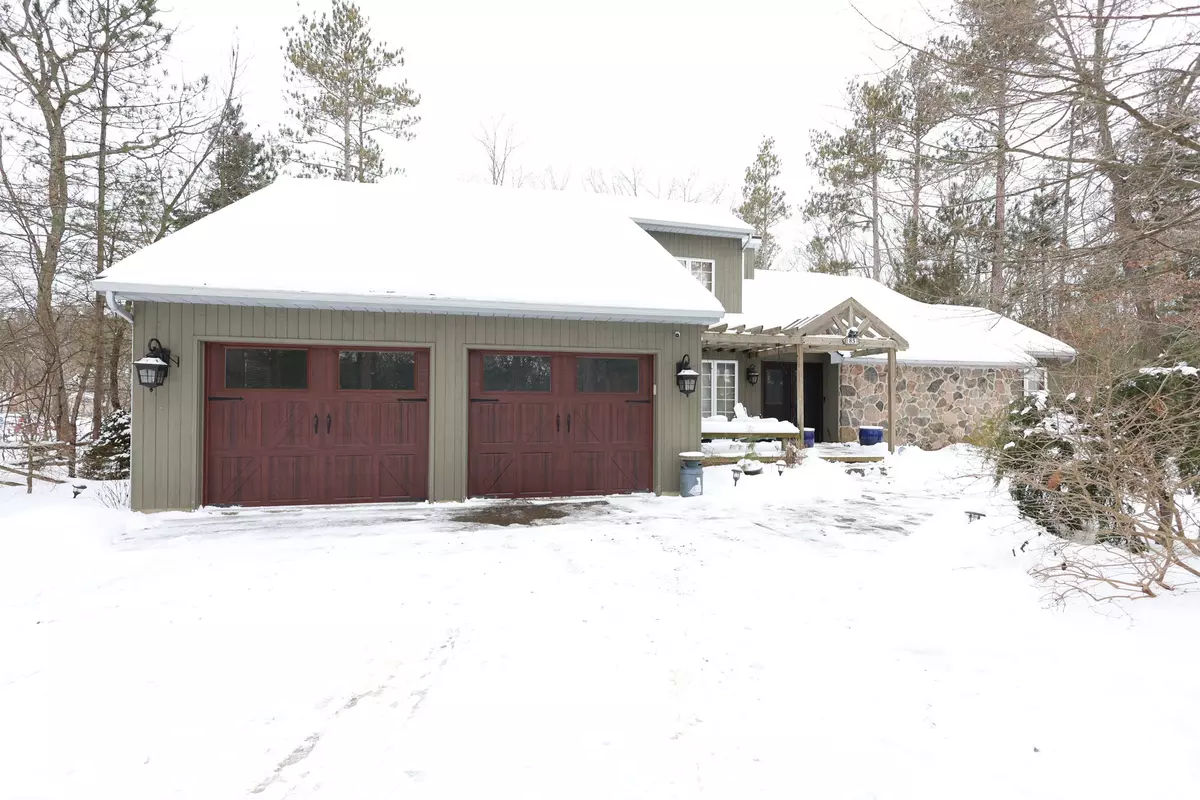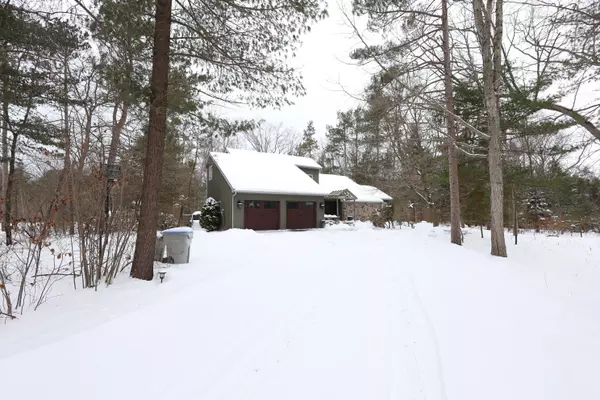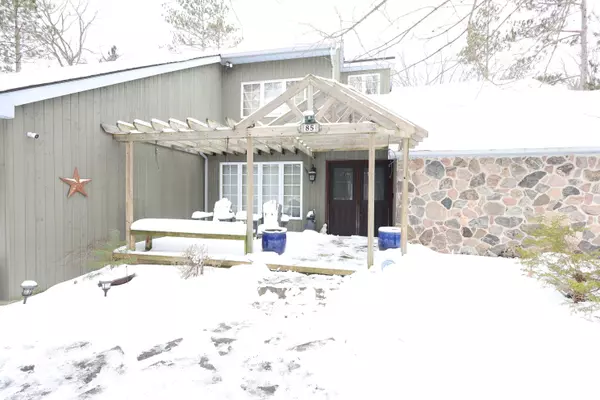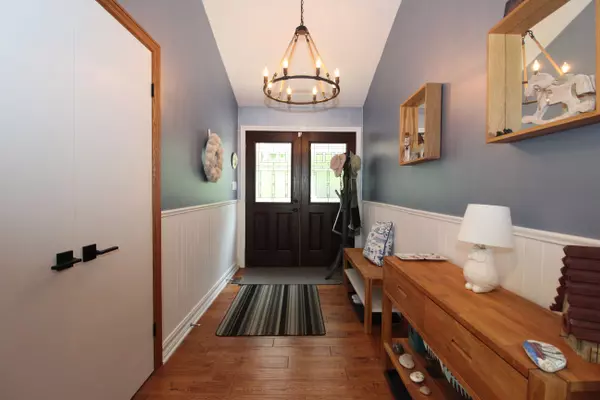10441 Pinetree DR Lambton Shores, ON N0M 1T0
4 Beds
4 Baths
0.5 Acres Lot
UPDATED:
02/03/2025 07:57 PM
Key Details
Property Type Single Family Home
Sub Type Detached
Listing Status Active
Purchase Type For Sale
Approx. Sqft 2500-3000
Subdivision Grand Bend
MLS Listing ID X11953650
Style 2-Storey
Bedrooms 4
Annual Tax Amount $7,220
Tax Year 2024
Lot Size 0.500 Acres
Property Description
Location
Province ON
County Lambton
Community Grand Bend
Area Lambton
Rooms
Family Room Yes
Basement Finished, Full
Kitchen 1
Interior
Interior Features Primary Bedroom - Main Floor, Air Exchanger, Central Vacuum, Water Heater Owned
Cooling Central Air
Fireplaces Type Family Room, Wood, Living Room, Natural Gas
Fireplace Yes
Heat Source Gas
Exterior
Exterior Feature Deck, Landscaped, Lawn Sprinkler System, Patio, Year Round Living
Parking Features Private Double
Garage Spaces 12.0
Pool None
View Trees/Woods
Roof Type Shingles
Topography Flat,Wooded/Treed
Lot Frontage 94.06
Lot Depth 383.0
Total Parking Spaces 14
Building
Unit Features Beach,Lake Access,Marina,Rec./Commun.Centre,River/Stream,Wooded/Treed
Foundation Concrete
New Construction false
Others
Security Features Alarm System






