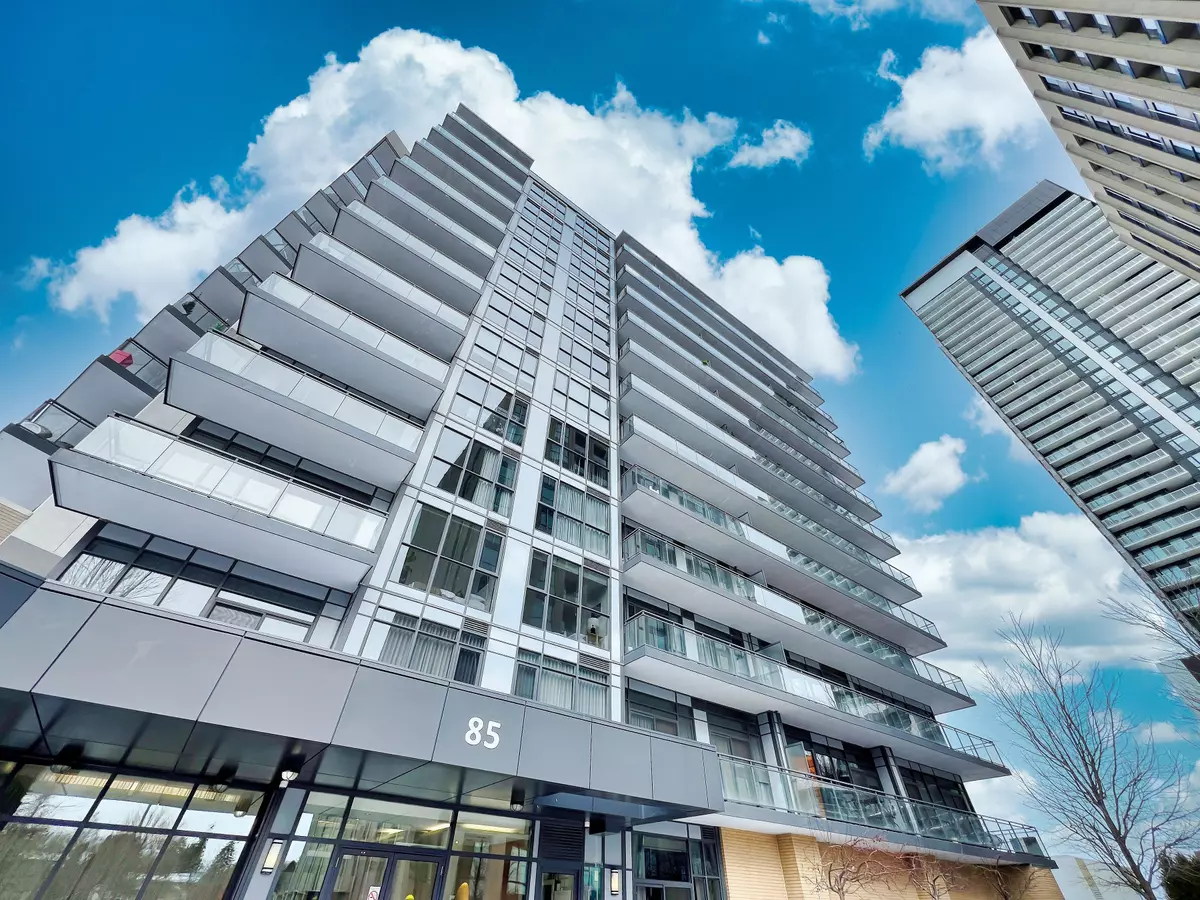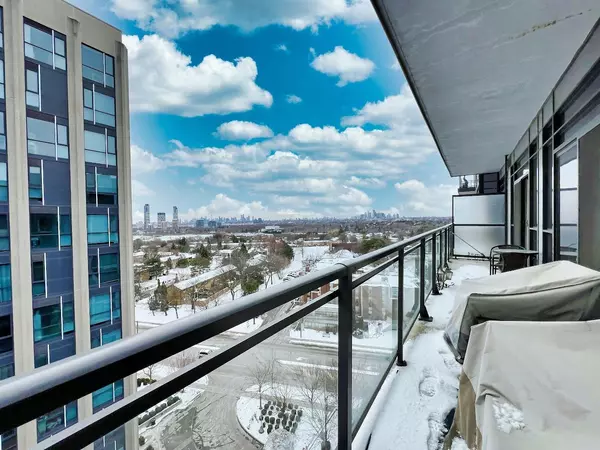REQUEST A TOUR If you would like to see this home without being there in person, select the "Virtual Tour" option and your agent will contact you to discuss available opportunities.
In-PersonVirtual Tour
$ 848,800
Est. payment /mo
New
85 The Donway West N/A #1104 Toronto C13, ON M3C 0L9
3 Beds
2 Baths
UPDATED:
02/03/2025 09:04 PM
Key Details
Property Type Condo
Listing Status Active
Purchase Type For Sale
Approx. Sqft 1000-1199
Subdivision Banbury-Don Mills
MLS Listing ID C11953605
Style Apartment
Bedrooms 3
HOA Fees $963
Annual Tax Amount $4,220
Tax Year 2024
Property Description
Incredible Location at The Shops Of Don Mills - only a short walk To Everything, several restaurants to choose from, lots of shops, metro store, s hoppers drug mart, cineplex, Icbo, mcewan fine foods. This suite offers a Bright Open Airy Layout with 10' Ceilings, Split Brm & Spacious Den.Open Concept Kitchen Is Perfect For Entertaining & Enjoying The View Of The City Skyline. Granite Counters W/ Matching Backsplash. Genero us Bdrms - Califoria Closet Organizers. 2 Upgraded Baths W/ Wall To Wall Stunning Marble. Pot Lights. Hardwood Floors Throughout. Parking . Locker. 1044 Sq Ft Of Luxury Living and 182 Sq Ft Balcony W/ Breathtaking Views Show and Sell with confidence simply move in with nothin g to do. This location has everything to offer creating an incredible lifestyle.
Location
Province ON
County Toronto
Community Banbury-Don Mills
Area Toronto
Rooms
Basement None
Kitchen 1
Interior
Interior Features Carpet Free
Cooling Central Air
Inclusions S/S Fridge, Stove, Dishwasher, Full Size Whirlpool Stackable Waser/Drer, Engineered Hardwood, Electric light fixtures, Blinds, Crown Moulding, one parking, one locker.
Laundry Ensuite
Exterior
Parking Features Underground
Garage Spaces 1.0
Exposure South
Lited by ROYAL LEPAGE REAL ESTATE SERVICES LTD.

GET MORE INFORMATION
Follow Us





