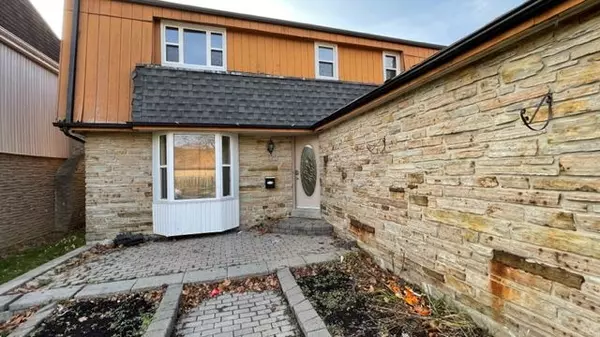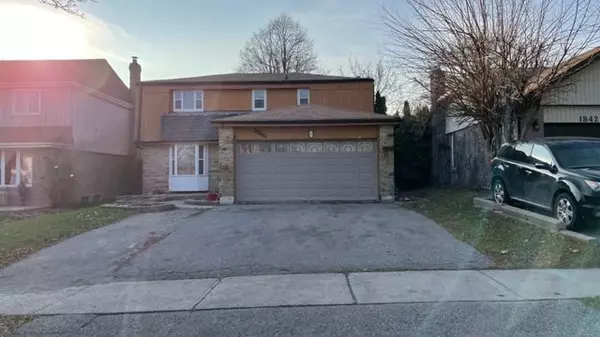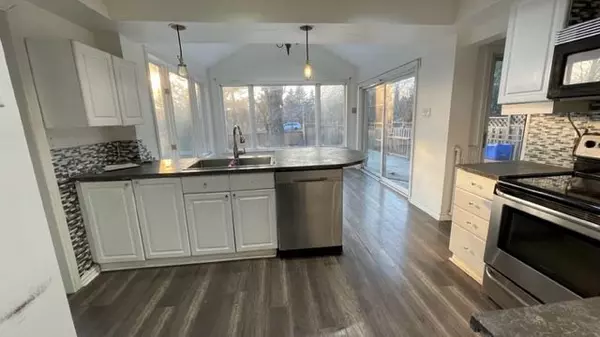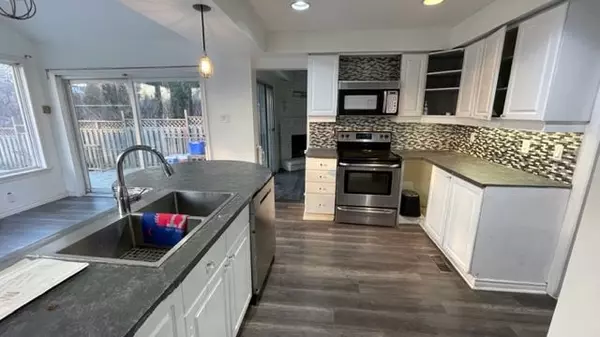REQUEST A TOUR If you would like to see this home without being there in person, select the "Virtual Tour" option and your agent will contact you to discuss available opportunities.
In-PersonVirtual Tour
$ 1,099,000
Est. payment /mo
New
1840 Shadybrook DR Pickering, ON L1V 3A5
3 Beds
3 Baths
UPDATED:
02/03/2025 06:59 PM
Key Details
Property Type Single Family Home
Sub Type Detached
Listing Status Active
Purchase Type For Sale
Approx. Sqft 2000-2500
Subdivision Amberlea
MLS Listing ID E11953457
Style 2-Storey
Bedrooms 3
Annual Tax Amount $7,625
Tax Year 2024
Property Description
Attention Renovators, Contractors And Handy People. Tons Of Potential With This Home In A High Demand Area. Huge Kitchen With Breakfast Area And Walk-Out To Fully Fenced Backyard. Plenty Of Natural Light Throughout. 3 Good Sized Bedrooms Including Primary Bedroom With 4 Pc Ensuite Bathroom And Oversized Walk-In Closet Which Could Potentially Be Converted To A 4th Bedroom. Main Floor Laundry With Access Door To The Garage and Side Entrance. Finished Basement With High Ceilings. Deep 150 Foot Lot Depth. Close To Transit, Shopping And Amenities.
Location
Province ON
County Durham
Community Amberlea
Area Durham
Rooms
Family Room Yes
Basement Finished
Kitchen 1
Separate Den/Office 1
Interior
Interior Features None
Heating Yes
Cooling Central Air
Fireplace No
Heat Source Gas
Exterior
Parking Features Private Double
Garage Spaces 2.0
Pool None
Roof Type Asphalt Shingle
Lot Frontage 45.0
Lot Depth 150.0
Total Parking Spaces 4
Building
Foundation Poured Concrete
Listed by RE/MAX PREMIER INC.

GET MORE INFORMATION
Follow Us





