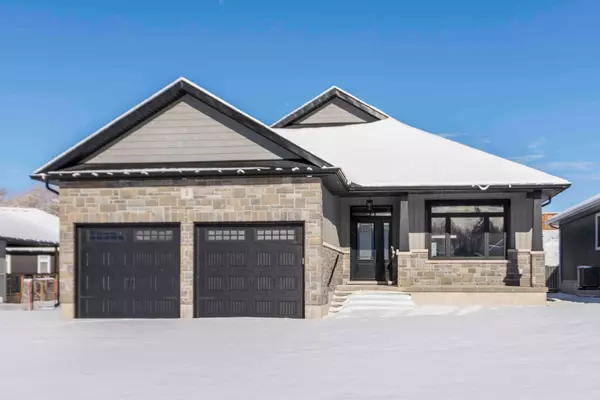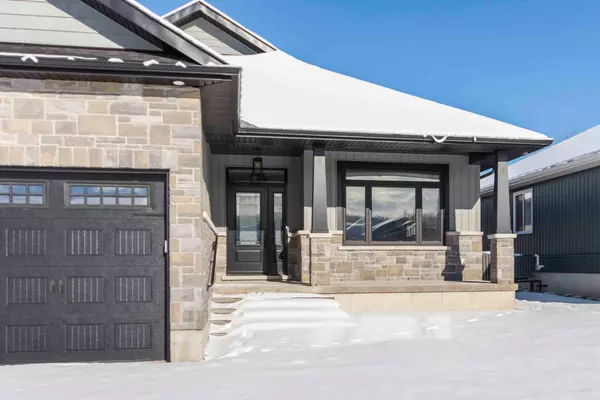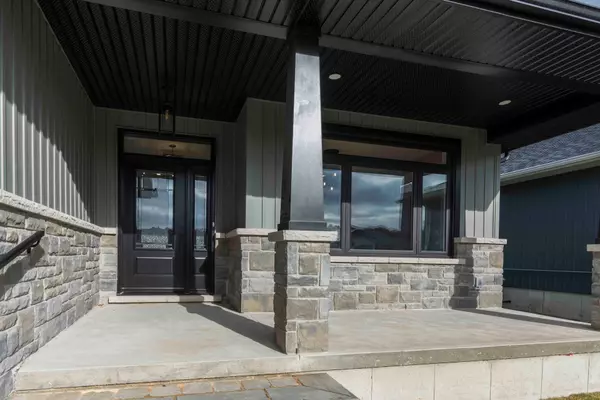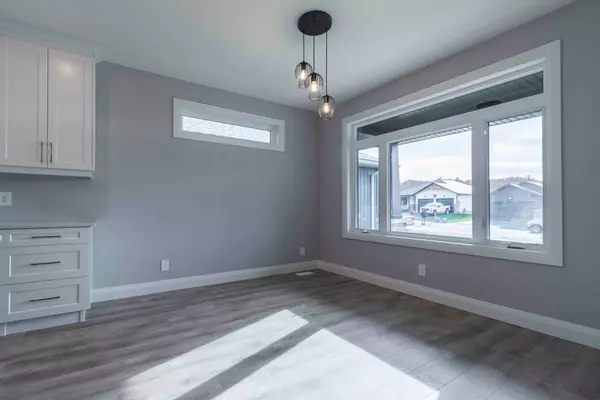REQUEST A TOUR If you would like to see this home without being there in person, select the "Virtual Tour" option and your agent will contact you to discuss available opportunities.
In-PersonVirtual Tour
$ 829,900
Est. payment /mo
New
2 Hillcrest DR Quinte West, ON K8V 5P4
3 Beds
3 Baths
UPDATED:
02/03/2025 06:49 PM
Key Details
Property Type Single Family Home
Sub Type Detached
Listing Status Active
Purchase Type For Sale
Approx. Sqft 1500-2000
MLS Listing ID X11953415
Style Bungalow
Bedrooms 3
Tax Year 2025
Property Description
Brand new Diamond Home ! Huge 5 bedroom sprawling bungalow with extra deep lot and no neighbours behind! Fully finished up & down complete w/ every upgrade imaginable. Beautiful custom open concept kitchen w/ cabinets to the ceilings w/ crown moulding & under valence lighting, accent island, quartz counter tops. Other upgrades include 9' ceilings, 2 natural gas fireplaces, hardwood stairs, tray ceiling, huge covered deck. Master suite offers walk-in closet w/ built-in closet organizer, ensuite w/ double sinks, quartz vanity, glass & tile shower, & stand alone tub. Many custom built-in cabinets through out home including mudroom and laundry room. Attached double car garage insulated/drywall/painted with inside entry. Loads of paved parking in oversized driveway. Forced air gas, A/C, and HRV. Perfectly situated 10 mins to CFB Trenton.5 mins to 401, shopping, schools. Be on Prince Edward County's wine route in 20 mins or to the GTA in an hour. Quick possession possible!
Location
Province ON
County Hastings
Area Hastings
Rooms
Family Room No
Basement Finished, Full
Kitchen 1
Separate Den/Office 2
Interior
Interior Features ERV/HRV, Water Meter
Cooling Central Air
Fireplace Yes
Heat Source Gas
Exterior
Parking Features Private Double
Garage Spaces 4.0
Pool None
Roof Type Asphalt Shingle
Lot Frontage 50.52
Lot Depth 291.63
Total Parking Spaces 6
Building
Unit Features Golf,Hospital,Marina,Park,School,School Bus Route
Foundation Poured Concrete
Others
Security Features Carbon Monoxide Detectors,Smoke Detector
Listed by ROYAL LEPAGE PROALLIANCE REALTY

GET MORE INFORMATION
Follow Us





