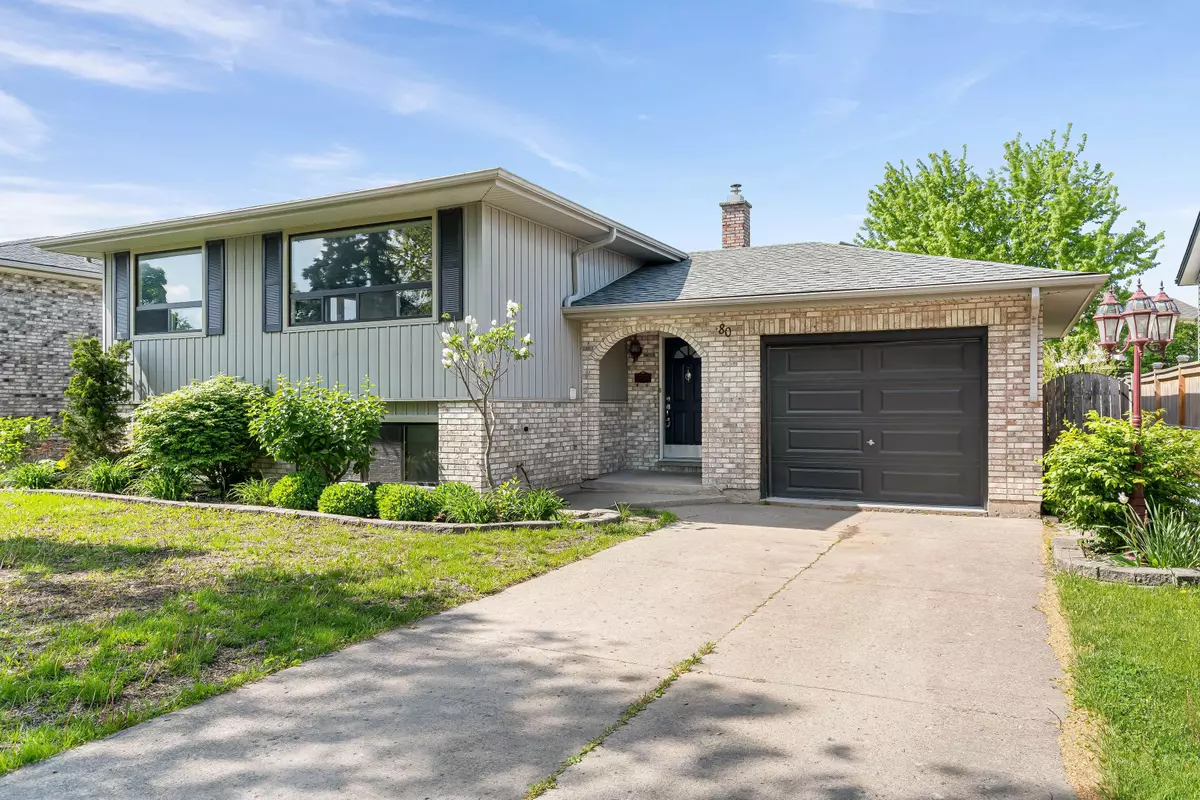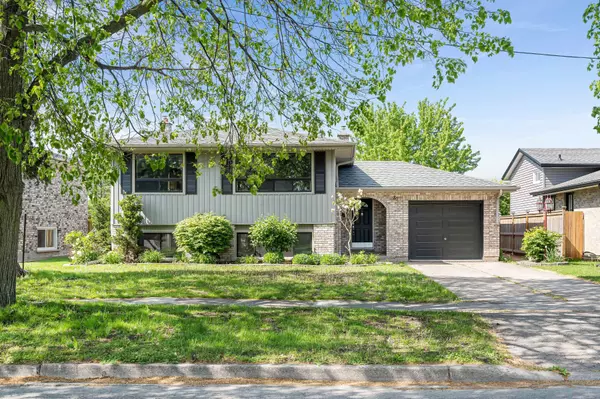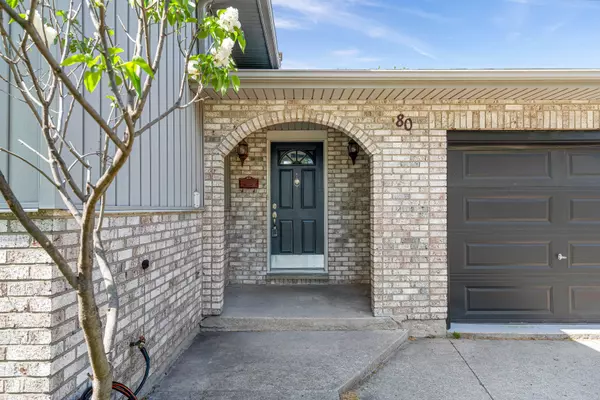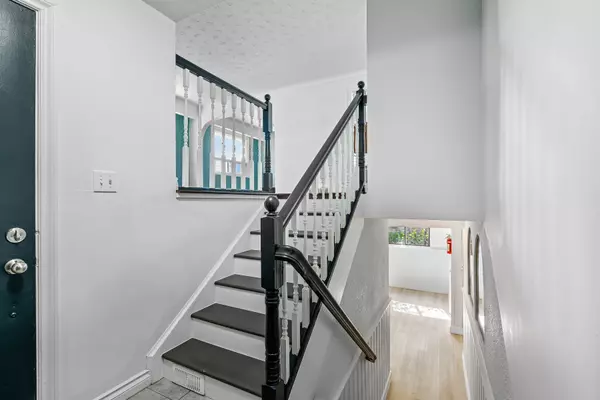REQUEST A TOUR If you would like to see this home without being there in person, select the "Virtual Tour" option and your agent will contact you to discuss available opportunities.
In-PersonVirtual Tour
$ 650,000
Est. payment /mo
New
80 Endicott TER Welland, ON L3C 5R8
3 Beds
2 Baths
UPDATED:
02/04/2025 10:16 PM
Key Details
Property Type Single Family Home
Sub Type Detached
Listing Status Active
Purchase Type For Sale
Subdivision 769 - Prince Charles
MLS Listing ID X11953410
Style Bungalow-Raised
Bedrooms 3
Annual Tax Amount $4,690
Tax Year 2024
Property Description
Welcome to this bright and thoughtfully updated 3-bedroom, 2-bathroom raised bungalow, designed for both comfort and versatility! This immaculate home features a spacious in-law suite and a spectacular 20x40 ft in-ground pool perfect for summer relaxation. Step inside this move-in-ready residence, tastefully painted throughout, and be captivated by the beautifully renovated kitchen, complete with sleek stainless steel appliances and ample storage. The oversized living room features hardwood flooring, while the bedrooms feature brand-new flooring, creating a warm and inviting atmosphere.The bright and spacious fully finished lower level offers a fantastic extension of the home, providing even more space to customize to your needs. With full-sized above-grade windows, a kitchen, a large dining area, a generous recreation room, and a convenient 3-piece bathroom, this space is perfect for multi-generational living or can be transformed into the ultimate family room for entertaining and relaxation. The stunning stone feature wall with a cozy fireplace and a wet bar adds warmth and character, making it the perfect space to gather with family and friends. Don't miss the chance to own this exceptional home that perfectly blends practicality, modern updates, and everyday comfort. Conveniently located near parks, a recreation centre, and a community centre, this is the perfect place to call home!
Location
Province ON
County Niagara
Community 769 - Prince Charles
Area Niagara
Rooms
Family Room Yes
Basement Finished, Full
Kitchen 2
Interior
Interior Features Carpet Free, Primary Bedroom - Main Floor
Cooling Central Air
Fireplace No
Heat Source Gas
Exterior
Parking Features Private
Garage Spaces 2.0
Pool Inground
Roof Type Asphalt Shingle
Lot Frontage 55.0
Lot Depth 110.0
Total Parking Spaces 3
Building
Unit Features Fenced Yard
Foundation Concrete Block
Listed by RE/MAX ULTIMATE REALTY INC.

GET MORE INFORMATION
Follow Us





