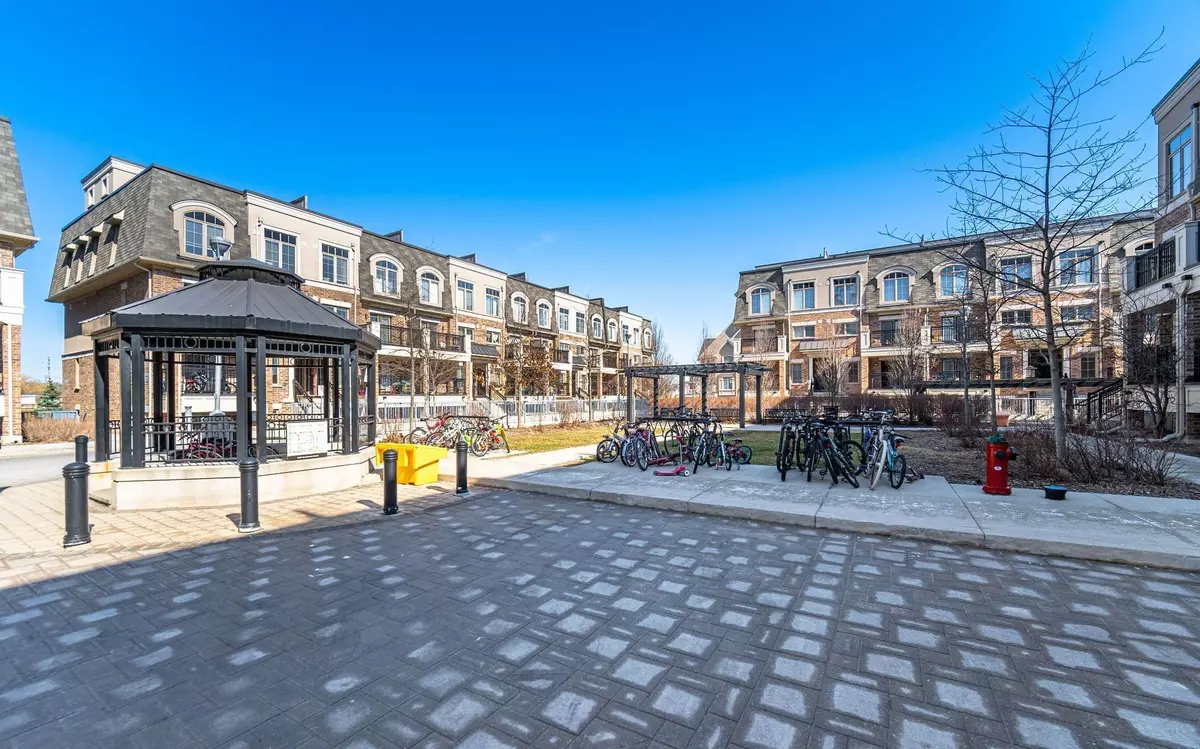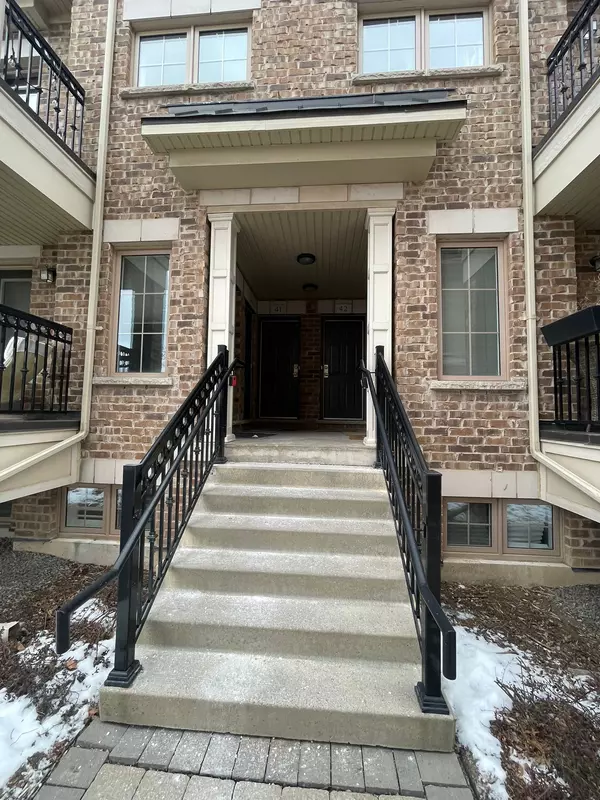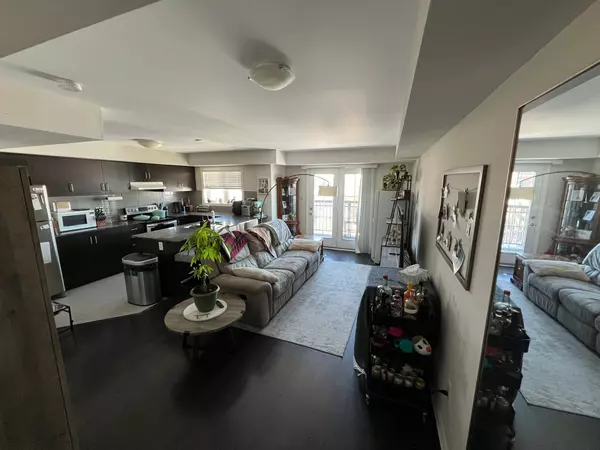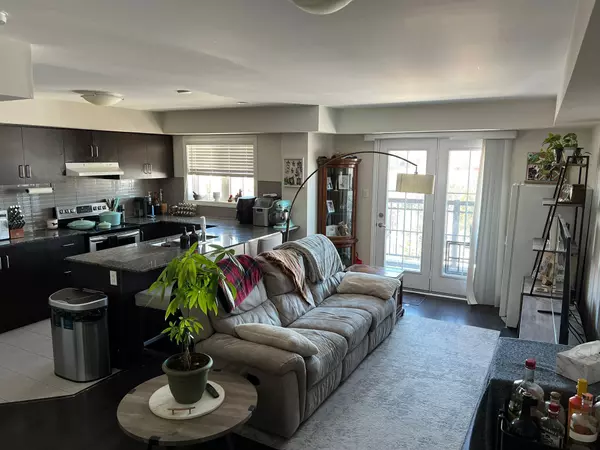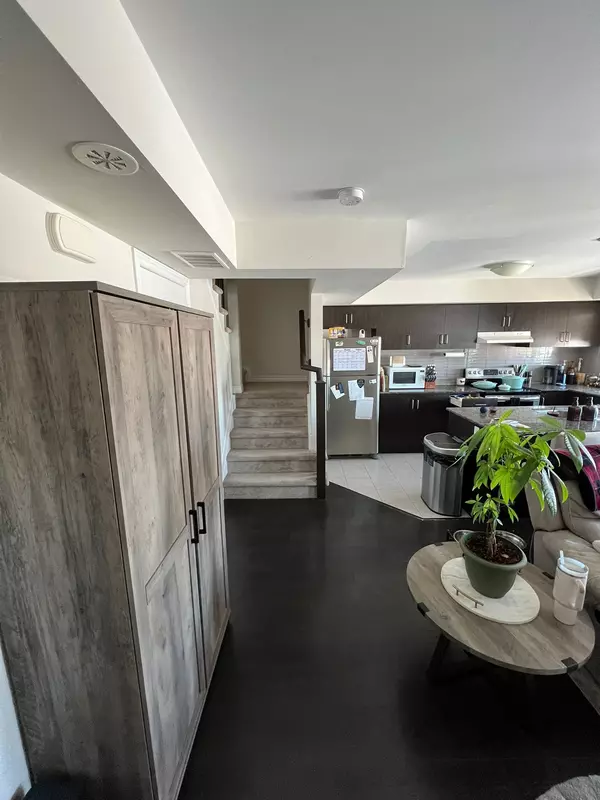REQUEST A TOUR If you would like to see this home without being there in person, select the "Virtual Tour" option and your advisor will contact you to discuss available opportunities.
In-PersonVirtual Tour
$ 2,699
New
2441 Greenwich DR #41 Oakville, ON L6M 0S4
2 Beds
2 Baths
UPDATED:
02/03/2025 06:18 PM
Key Details
Property Type Condo
Sub Type Condo
Listing Status Active
Purchase Type For Rent
Approx. Sqft 900-999
Subdivision West Oak Trails
MLS Listing ID W11953303
Style Stacked Townhouse
Bedrooms 2
Property Description
Contemporary Executive Stacked Townhome in West Oak Trails, featuring 2Bedroom 2 Bath Townhouse With a Private 250 Sq Ft Rooftop Patio W/ Bbq Connection. The main level boasts an open concept design with a Livingroom/dining room combination leading to a Balcony, and a modern kitchen equipped with granite countertops and backsplash. This home offers two generously sized bedrooms, a Main 4Pc bathroom, and 2nd level Laundry. This Unit Includes One Parking Spot and One Locker. Conveniently Located Near Great Schools, Oakville Hospital, Shops, Transportation, with Easy Access tothe Go Station and 407, 403 and QEW Highways.
Location
Province ON
County Halton
Community West Oak Trails
Area Halton
Rooms
Basement None
Kitchen 1
Interior
Interior Features Other
Cooling Central Air
Inclusions S/S Fridge, Stove, Dishwasher, Washer & Dyer, Window Blinds. Hot Water Tank
Laundry Ensuite
Exterior
Parking Features Underground
Garage Spaces 1.0
View Clear
Exposure South
Lited by ROYAL LEPAGE SIGNATURE REALTY

GET MORE INFORMATION
Follow Us

