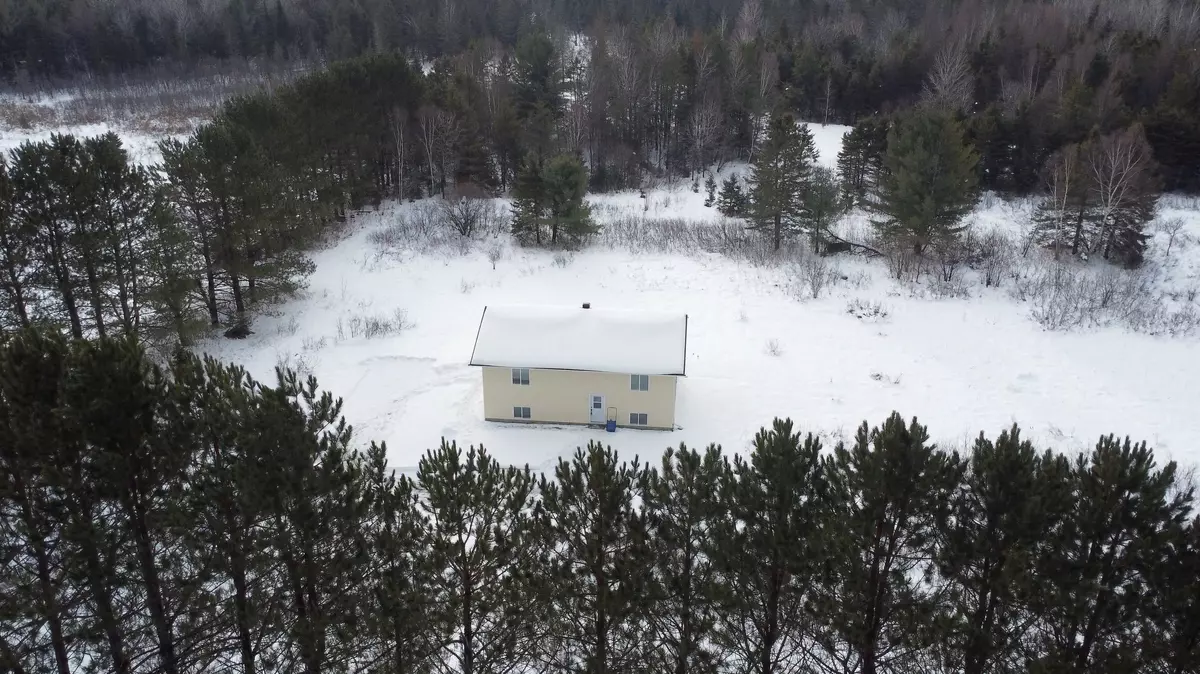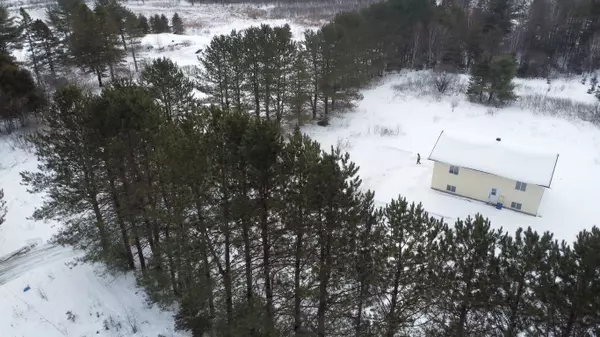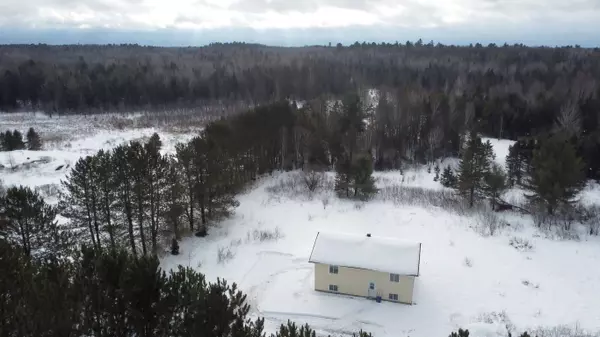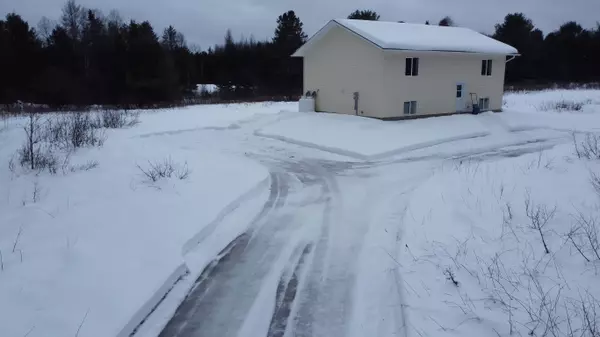46 Laurin RD West Nipissing, ON P0H 2M0
2 Beds
1 Bath
25 Acres Lot
UPDATED:
02/04/2025 08:32 PM
Key Details
Property Type Single Family Home
Sub Type Detached
Listing Status Active
Purchase Type For Sale
Subdivision Verner
MLS Listing ID X11951775
Style Bungalow-Raised
Bedrooms 2
Annual Tax Amount $602
Tax Year 2024
Lot Size 25.000 Acres
Property Description
Location
Province ON
County Nipissing
Community Verner
Area Nipissing
Rooms
Family Room No
Basement Full, Unfinished
Kitchen 1
Interior
Interior Features Primary Bedroom - Main Floor, Propane Tank, Rough-In Bath, Sump Pump, Water Heater Owned
Cooling None
Fireplace No
Heat Source Propane
Exterior
Exterior Feature Privacy, Year Round Living
Parking Features Front Yard Parking, Private
Garage Spaces 8.0
Pool None
Waterfront Description None
View Forest
Roof Type Asphalt Shingle
Topography Flat,Level,Partially Cleared,Wooded/Treed
Lot Frontage 315.0
Lot Depth 4212.0
Total Parking Spaces 8
Building
Unit Features Clear View,Level,Part Cleared,School Bus Route,Wooded/Treed
Foundation Insulated Concrete Form






