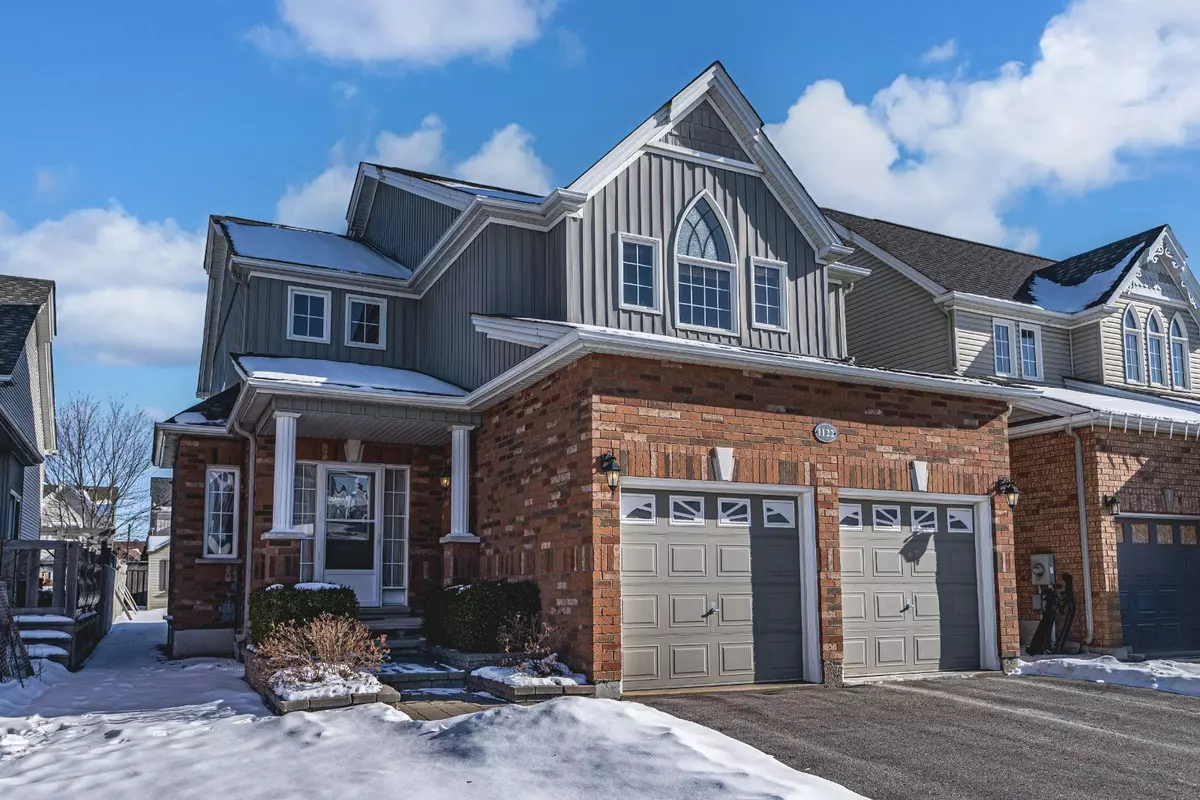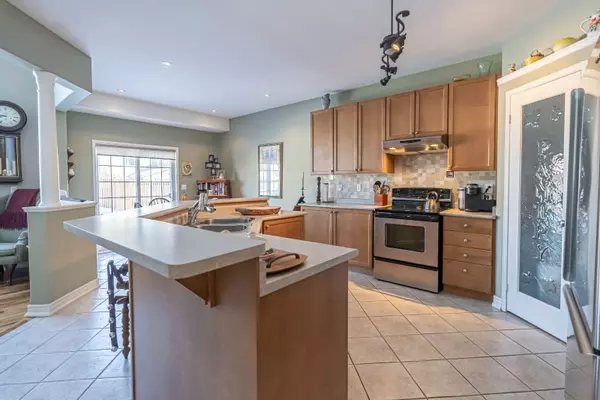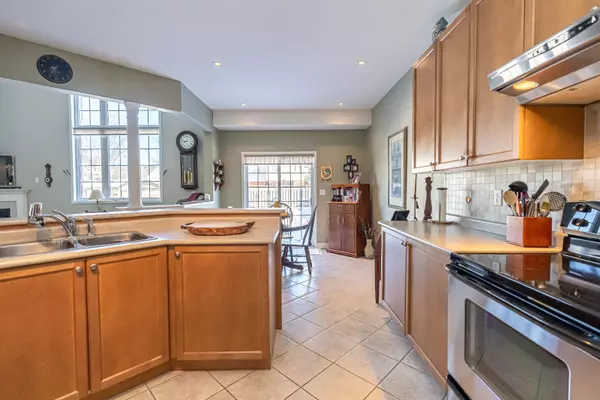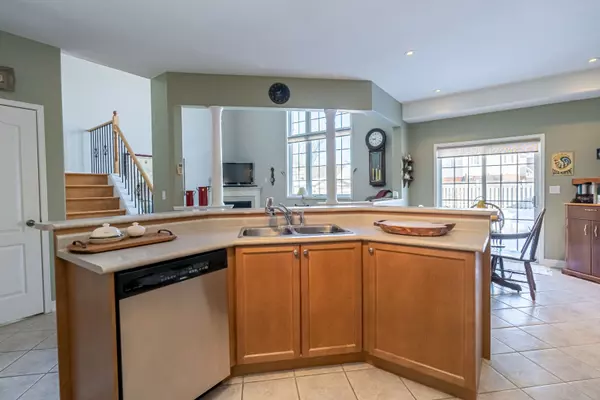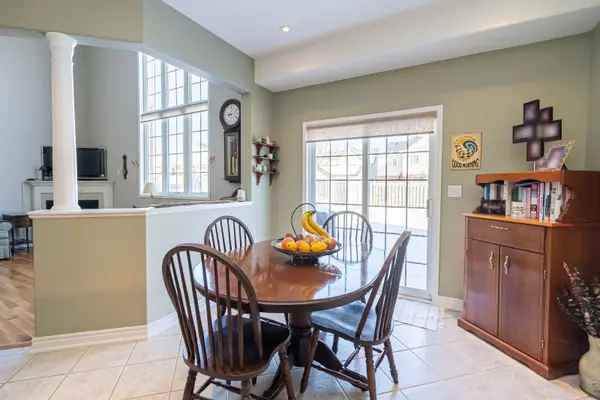1122 Muriel ST Innisfil, ON L9S 4W5
3 Beds
4 Baths
UPDATED:
02/03/2025 05:21 PM
Key Details
Property Type Single Family Home
Sub Type Detached
Listing Status Active
Purchase Type For Sale
Approx. Sqft 2000-2500
Subdivision Alcona
MLS Listing ID N11953078
Style 2-Storey
Bedrooms 3
Annual Tax Amount $4,669
Tax Year 2024
Property Description
Location
Province ON
County Simcoe
Community Alcona
Area Simcoe
Rooms
Family Room No
Basement Full, Finished
Kitchen 1
Separate Den/Office 1
Interior
Interior Features Auto Garage Door Remote, Central Vacuum, Sump Pump
Cooling Central Air
Fireplaces Type Natural Gas
Fireplace Yes
Heat Source Gas
Exterior
Exterior Feature Deck, Patio, Porch
Parking Features Private Double
Garage Spaces 4.0
Pool None
Roof Type Asphalt Shingle
Topography Flat
Lot Frontage 39.41
Lot Depth 132.18
Total Parking Spaces 6
Building
Unit Features Rec./Commun.Centre,School Bus Route,School,Park
Foundation Poured Concrete
Others
Security Features Security System


