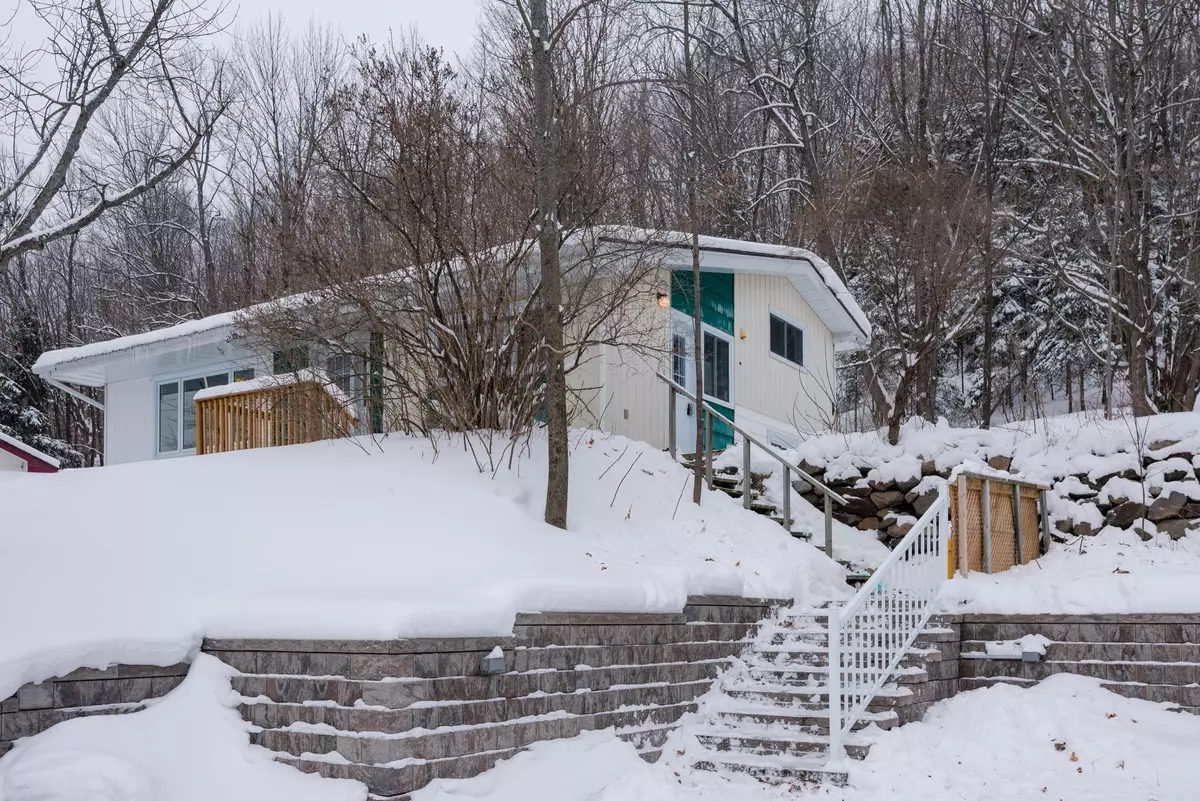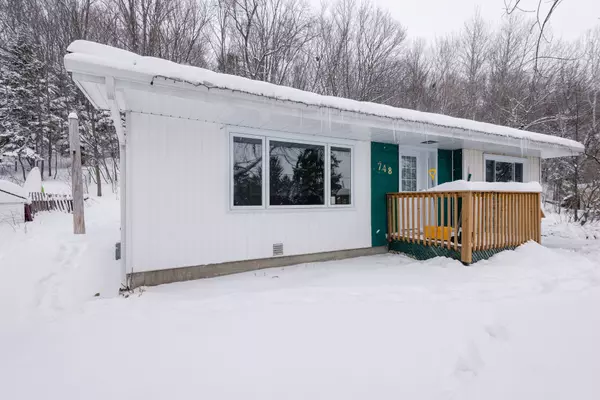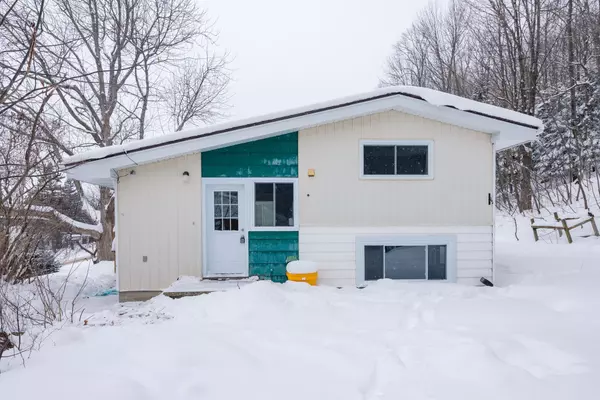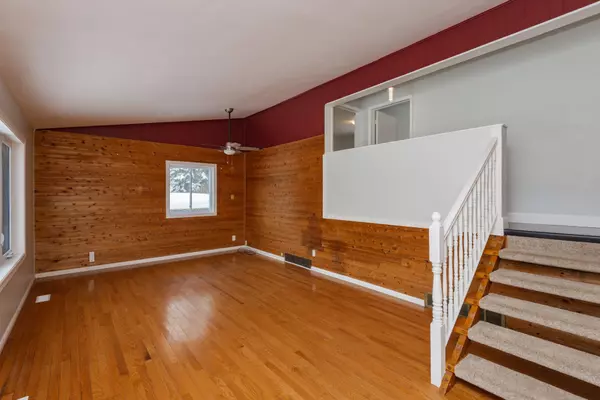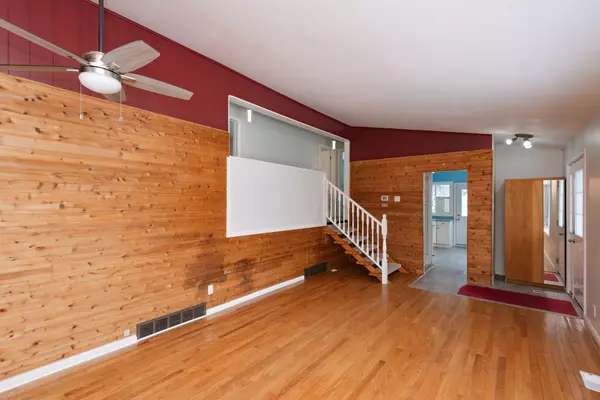REQUEST A TOUR If you would like to see this home without being there in person, select the "Virtual Tour" option and your agent will contact you to discuss available opportunities.
In-PersonVirtual Tour
$ 399,900
Est. payment /mo
New
748 Ski Club RD Nipissing, ON P1B 8E5
4 Beds
2 Baths
UPDATED:
02/04/2025 07:52 PM
Key Details
Property Type Single Family Home
Sub Type Detached
Listing Status Active
Purchase Type For Sale
Approx. Sqft 1100-1500
Municipality North Bay
MLS Listing ID X11953006
Style Backsplit 3
Bedrooms 4
Annual Tax Amount $3,343
Tax Year 2024
Property Description
Nestled in a highly desirable neighborhood, this charming three-level back split offers the perfect blend of comfort and convenience. The upper level features three spacious bedrooms and a full bath, while the lower level boasts an additional bedroom and a convenient half bath-ideal for guests or a growing family. The home is bathed in natural light, creating a warm and inviting atmosphere throughout. Outside, enjoy your own private backyard retreat, complete with mature trees providing beauty and privacy. Recent upgrades, including new shingles and windows, ensure peace of mind for years to come. This is a must-see property that combines modern updates with timeless appeal! With low utility costs, tons of updates and a pre-inspection completed, this house is ready for you to call it home.
Location
Province ON
County Nipissing
Community Widdifield
Area Nipissing
Region Widdifield
City Region Widdifield
Rooms
Family Room Yes
Basement Finished, Full
Kitchen 1
Separate Den/Office 1
Interior
Interior Features Water Heater
Cooling None
Inclusions fridge, stove, washer and dryer
Exterior
Exterior Feature Landscaped
Parking Features Available
Garage Spaces 2.0
Pool None
View Trees/Woods
Roof Type Asphalt Shingle
Lot Frontage 75.75
Lot Depth 100.0
Total Parking Spaces 2
Building
Foundation Concrete Block
Listed by Royal LePage Northern Life Realty, Brokerage

GET MORE INFORMATION
Follow Us

