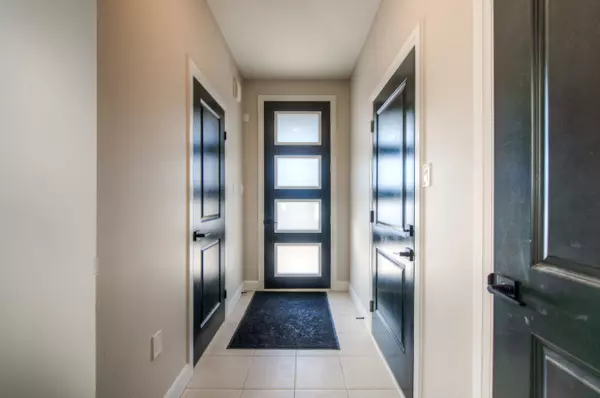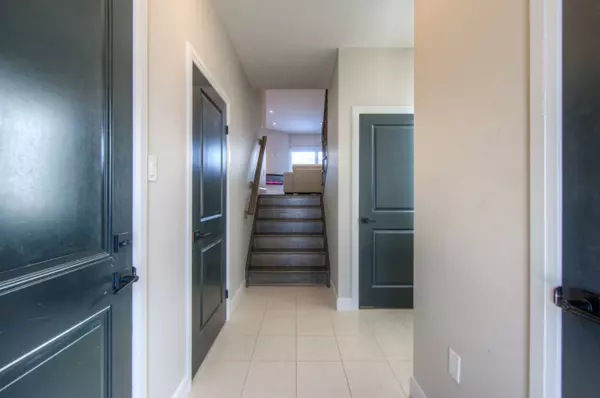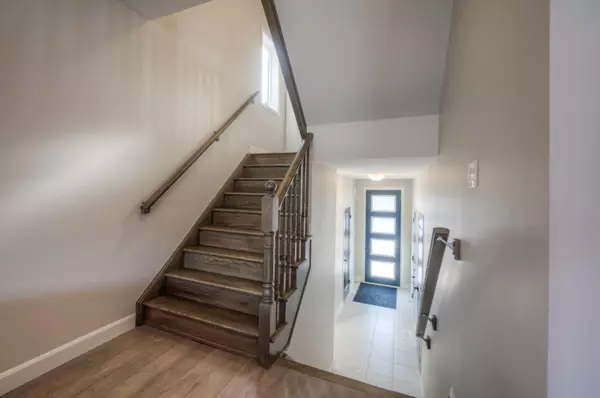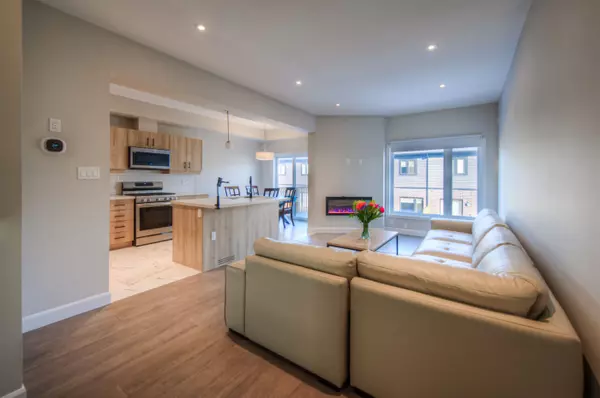REQUEST A TOUR If you would like to see this home without being there in person, select the "Virtual Tour" option and your agent will contact you to discuss available opportunities.
In-PersonVirtual Tour
$ 869,500
Est. payment /mo
New
71 Bensley LN Hamilton, ON L9C 0E9
3 Beds
4 Baths
UPDATED:
02/03/2025 05:00 PM
Key Details
Property Type Townhouse
Sub Type Att/Row/Townhouse
Listing Status Active
Purchase Type For Sale
Subdivision Mountview
MLS Listing ID X11952979
Style 2-Storey
Bedrooms 3
Annual Tax Amount $5,581
Tax Year 2024
Property Description
Welcome to Chedoke Heights. 3-bed, 3.5 bath end-unit townhouse built by Marz Homes. The main level features open-concept layout with 9ft ceiling, pot lights, gas fireplace, hardwood flooring throughout except in kitchen area. Over $70K in upgrades, including 200 Amp electrical panels, EV charger inside the garage and out in the driveway, engineering flooring thru-out, extra width stairs, Second level laundny. Step through the patio door to your private deck. Second level features large primary bedroom, with 3 pcs ensuite and a spacious walk-in closet, providing ample storage. 2 additional bedrooms, 4 pcs bath and laundry. The basement is finished with bachelor suite. Conveniently locate within walking distance to grocery stores, public transit, school, Park. Easy access to highways, and scenic escarpment trails.
Location
Province ON
County Hamilton
Community Mountview
Area Hamilton
Rooms
Family Room Yes
Basement Apartment, Finished with Walk-Out
Kitchen 2
Interior
Interior Features Accessory Apartment, Carpet Free
Cooling Central Air
Fireplaces Type Living Room
Fireplace Yes
Heat Source Gas
Exterior
Exterior Feature Deck, Year Round Living
Parking Features Private
Garage Spaces 1.0
Pool None
View City
Roof Type Asphalt Shingle
Topography Sloping,Level
Lot Frontage 26.74
Lot Depth 83.99
Total Parking Spaces 2
Building
Foundation Poured Concrete
Listed by CENTURY 21 MILLER REAL ESTATE LTD.

GET MORE INFORMATION
Follow Us





