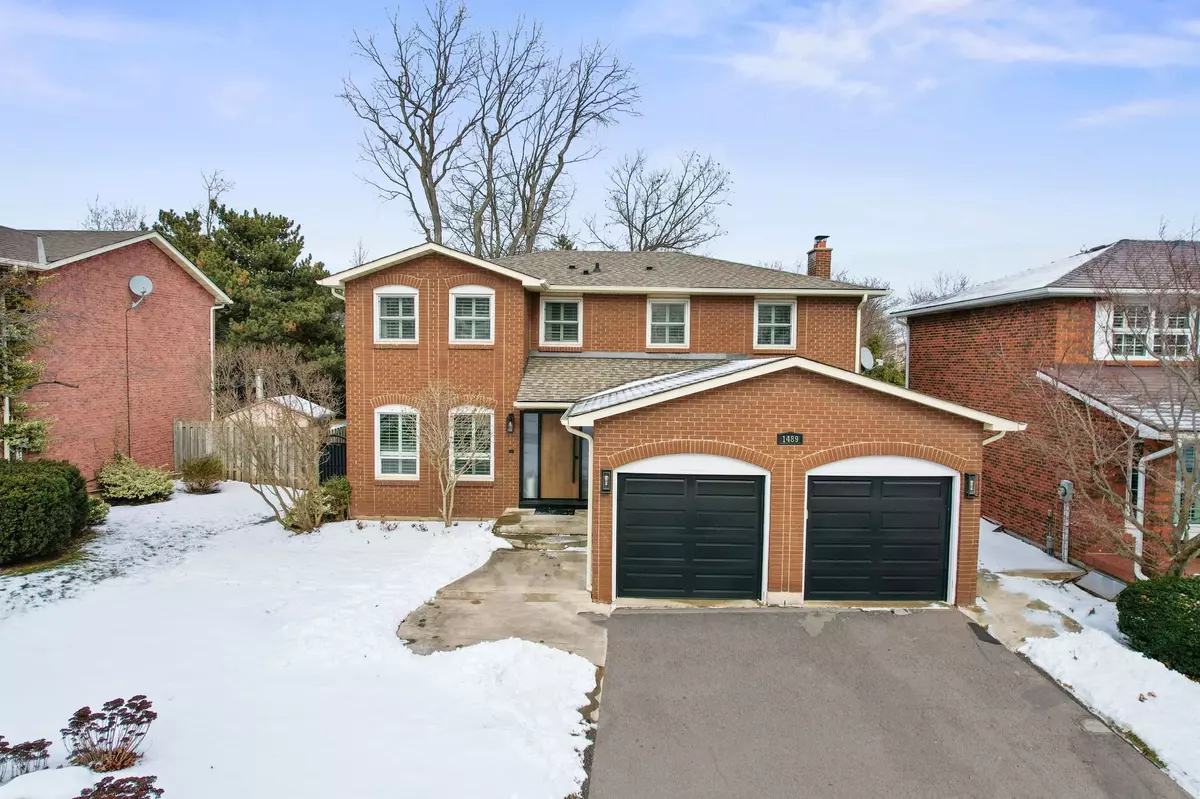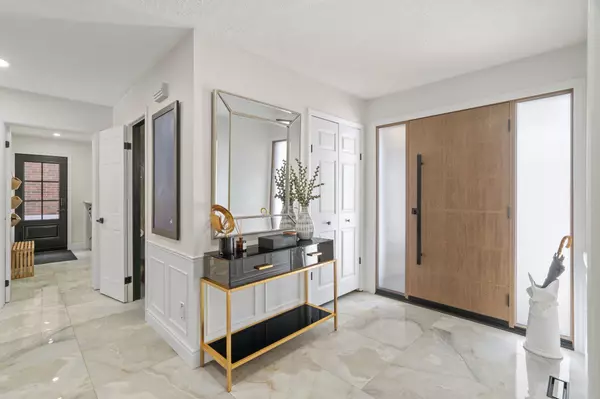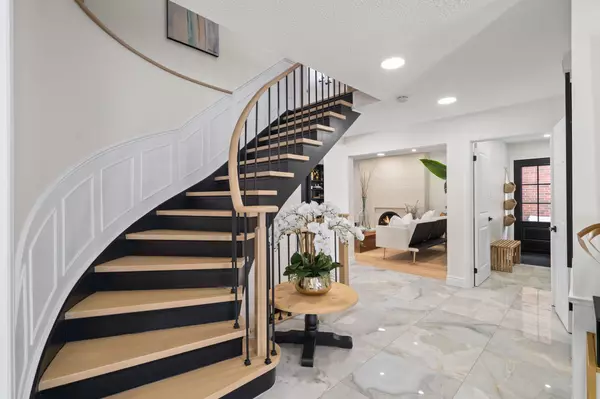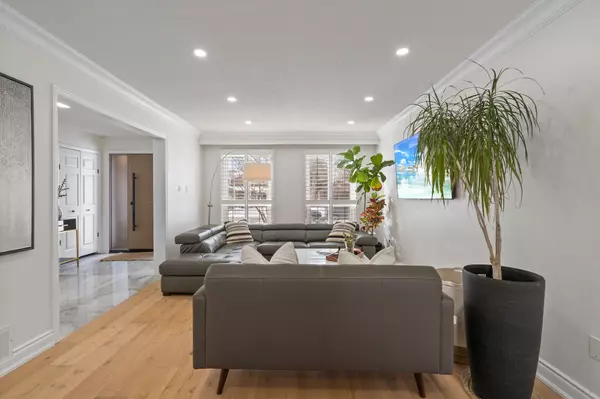REQUEST A TOUR If you would like to see this home without being there in person, select the "Virtual Tour" option and your agent will contact you to discuss available opportunities.
In-PersonVirtual Tour
$ 2,300,000
Est. payment /mo
New
1489 Jasmine CRES Oakville, ON L6H 3H2
4 Beds
5 Baths
UPDATED:
02/05/2025 06:04 PM
Key Details
Property Type Single Family Home
Sub Type Detached
Listing Status Active
Purchase Type For Sale
Subdivision 1005 - Fa Falgarwood
MLS Listing ID W11952923
Style 2-Storey
Bedrooms 4
Annual Tax Amount $6,009
Tax Year 2024
Property Description
A total transformation in the heart of Falgarwood with impeccable attention to detail. Fully renovated 4+1 beds, 5 bathroom home offers modern luxury with stunning finishes. Step inside to discover exquisite porcelain and engineered oak flooring throughout the main and upper levels. Pot lights illuminate every corner, adding a touch of elegance. The living/dining room is perfect for hosting family gatherings while the glamorous kitchen is a chef's dream, featuring top-of-the-line appliances, including a Bertazzoni gas stove, and striking quartzite waterfall counters that serve as the heart of the home. There is a sliding door walkout to the deck and backyard. The family room features a wood-burning fireplace with custom surround, truly unique in style. The adjacent den is a great spot to relax or use as an office. Completing the main floor is the laundry room, with its own side door, and with plenty of cabinetry as well as a coat closet; and a convenient powder room with the porcelain flooring and tiled walls. The upper level has 4 bedrooms; a 5pc family bathroom with double sink vanity, and the primary bedroom is a serene retreat, boasting a spacious dressing room for ultimate convenience with double sink vanity with storage underneath accessed by custom barn doors, and a custom glass shower stall. The renovated lower level with vinyl flooring provides even more living space with a recreation room, perfect for relaxing or hosting guests. You'll also find a fifth bedroom with a 3pc ensuite bathroom, and walk-in cedar closet. There is a kitchenette with small island and marble backsplash as well as a 2pc powder room with marble counter. Step outside to the large fenced backyard, ideal for children to play, pets to roam, or simply enjoying outdoor meals. Located in a desirable neighborhood, this home is just a stone's throw from top-ranked schools, making it perfect for families. This exceptional home combines modern elegance, practicality, and an enviable location.
Location
Province ON
County Halton
Community 1005 - Fa Falgarwood
Area Halton
Rooms
Family Room Yes
Basement Finished
Kitchen 2
Separate Den/Office 1
Interior
Interior Features Built-In Oven, Carpet Free
Cooling Central Air
Fireplace Yes
Heat Source Gas
Exterior
Exterior Feature Deck
Parking Features Private Double
Garage Spaces 6.0
Pool None
Waterfront Description None
Roof Type Asphalt Shingle
Lot Frontage 49.0
Lot Depth 150.0
Total Parking Spaces 8
Building
Foundation Poured Concrete, Other
Listed by SOTHEBY`S INTERNATIONAL REALTY CANADA

GET MORE INFORMATION
Follow Us





