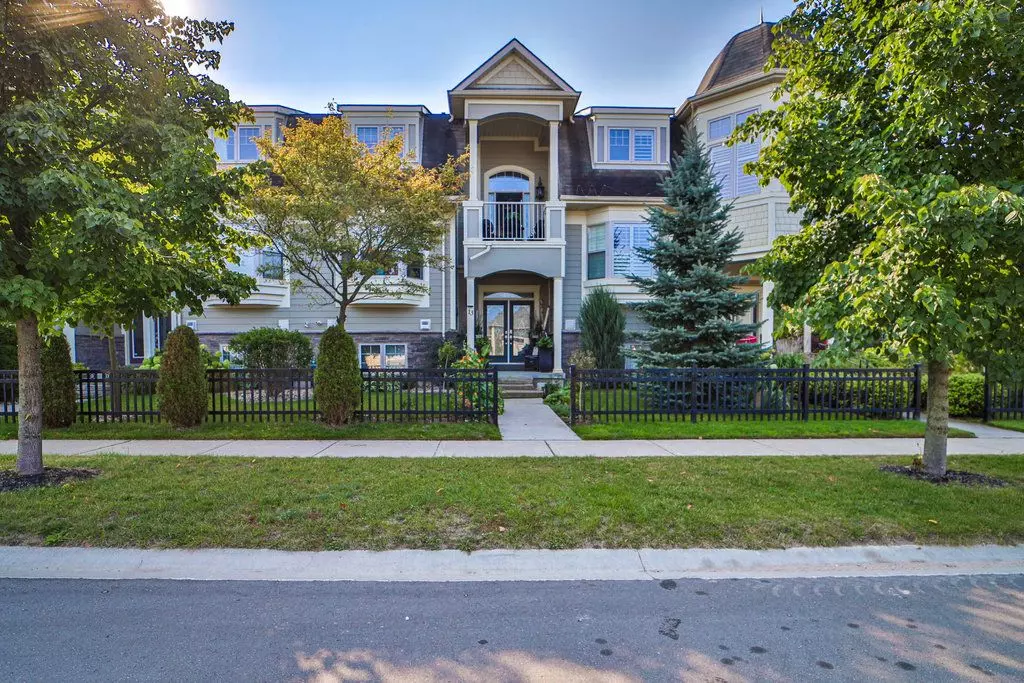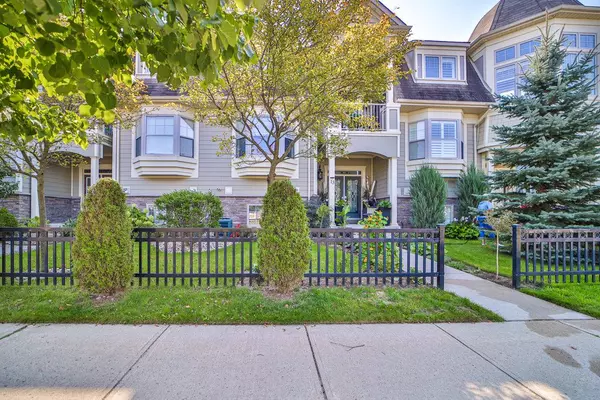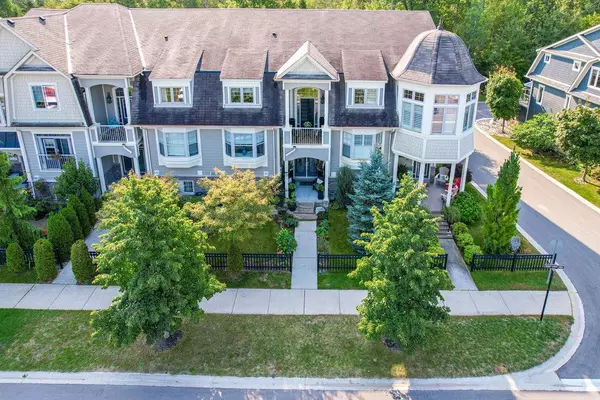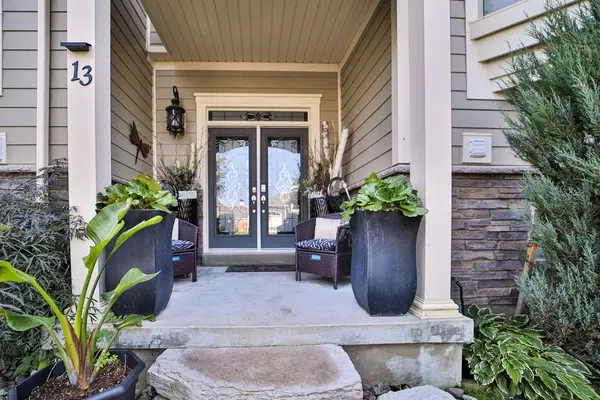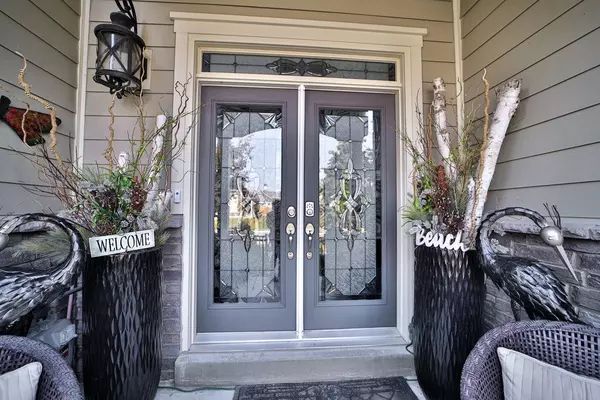REQUEST A TOUR If you would like to see this home without being there in person, select the "Virtual Tour" option and your agent will contact you to discuss available opportunities.
In-PersonVirtual Tour
$ 950,000
Est. payment /mo
New
13 Sandy Coast CRES Wasaga Beach, ON L9Z 0G1
2 Beds
3 Baths
UPDATED:
02/05/2025 05:50 PM
Key Details
Property Type Townhouse
Sub Type Att/Row/Townhouse
Listing Status Active
Purchase Type For Sale
Approx. Sqft 2000-2500
Subdivision Wasaga Beach
MLS Listing ID S11952855
Style 3-Storey
Bedrooms 2
Annual Tax Amount $4,181
Tax Year 2024
Property Description
Discover you Dream Home in this stunning 3-level townhouse located in the sought-after "Stonebridge by the Bay Community", right in the heart of Wasaga Beach. This impressive freehold property spans a generous 2231 sq ft, embodying luxury and comfort. Upon entering, you're welcomed by a spacious open-concept iving area with a breathtaking 18ft vaulted ceiling and a warm gas fireplace, ideal for hosting OR intimate family gatherings. The recently upgraded kitchen, with custom made white cabinetry, complete with a gas stove, boasts a walkout to a secluded 10 X 23 balcony that provides a peaceful tree-lined view. The main bedroom is conveniently situated on the same level, featuring a lavish ensuite, walk-in closet and a charming bay window. The top floor presents a sizeable bedroom with an ensuite and an ample sitting area. This home includes a double car garage with a double driveway, and a discrete second rear entrance, offering both convenience and privacy. The Greenbelt provides year round beauty without any neighbours in the back. As part of the "Stoneridge by the Bay Community", residents enjoy access to the Beach Club and a heated salt-water pool, ideal for summer.
Location
Province ON
County Simcoe
Community Wasaga Beach
Area Simcoe
Rooms
Family Room Yes
Basement Finished with Walk-Out
Kitchen 1
Separate Den/Office 1
Interior
Interior Features Auto Garage Door Remote, Central Vacuum, Primary Bedroom - Main Floor, Water Treatment
Cooling Central Air
Fireplace Yes
Heat Source Gas
Exterior
Parking Features Available
Garage Spaces 2.0
Pool Inground
Roof Type Asphalt Rolled
Lot Frontage 23.02
Lot Depth 90.98
Total Parking Spaces 4
Building
Foundation Slab
Listed by Royal LePage Real Estate Services Ltd., Brokerage

GET MORE INFORMATION
Follow Us

