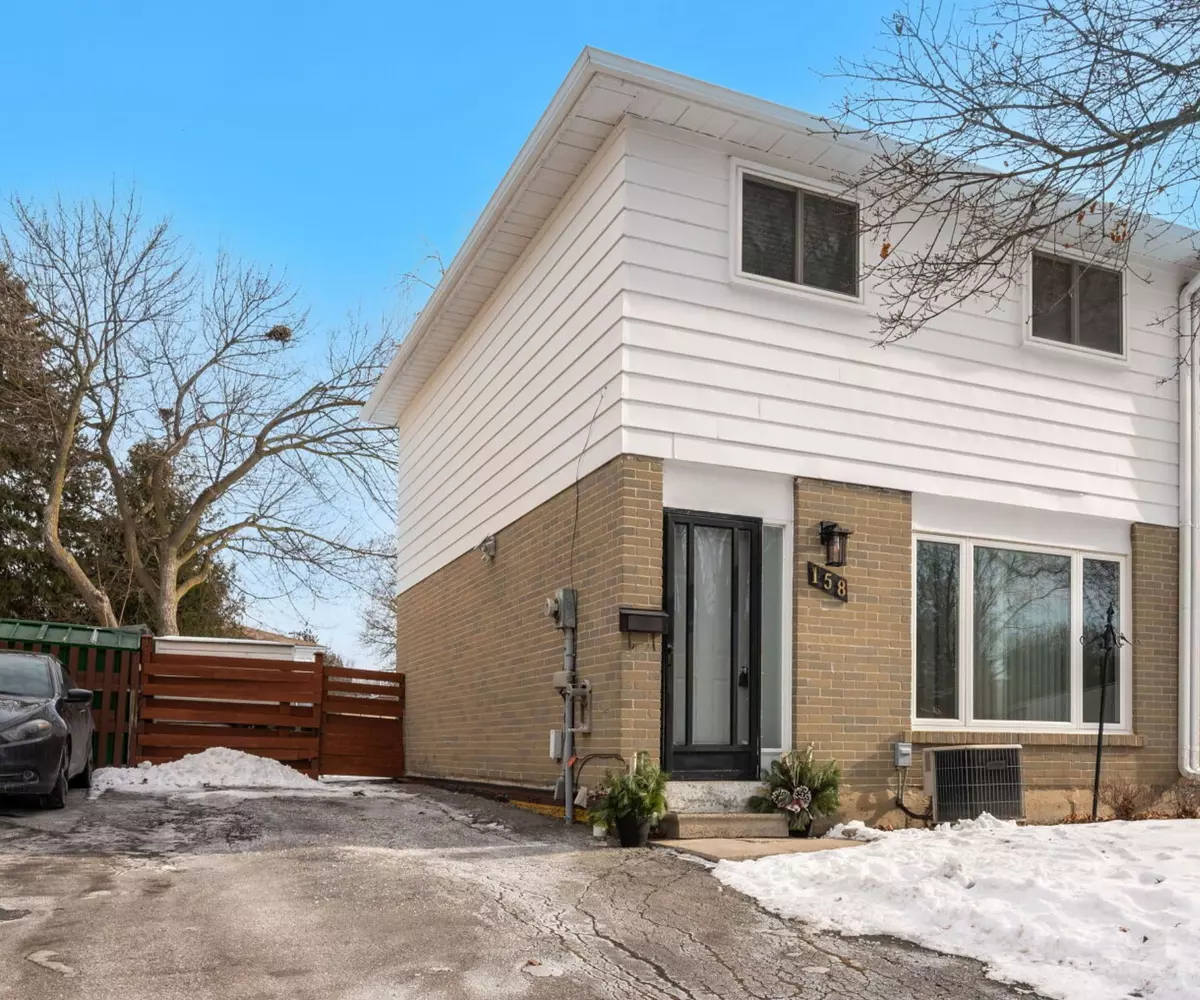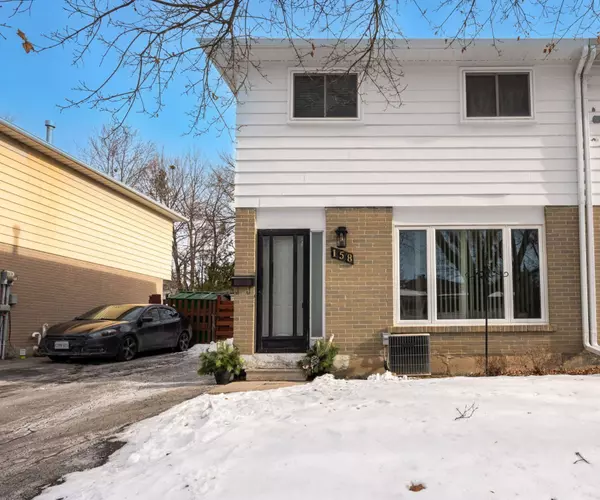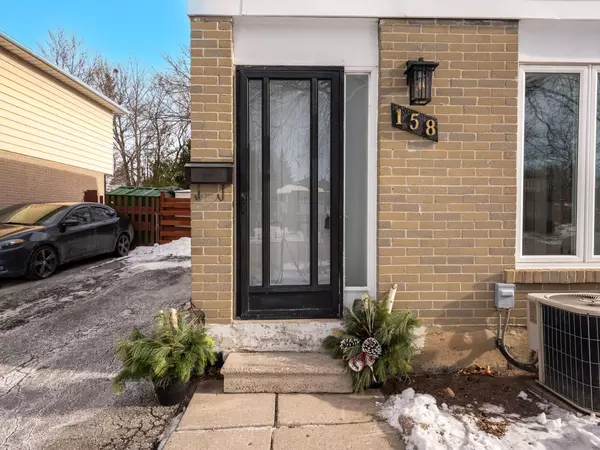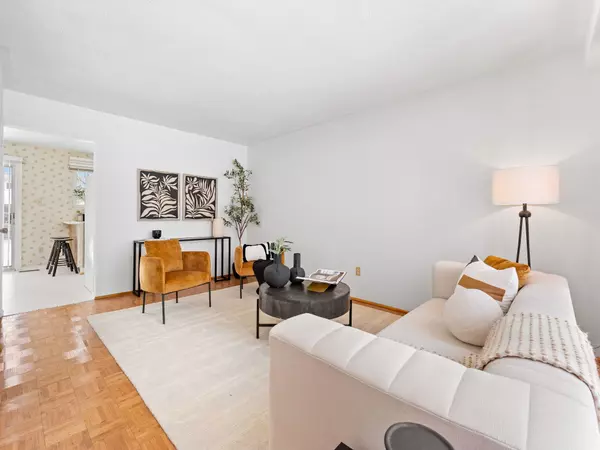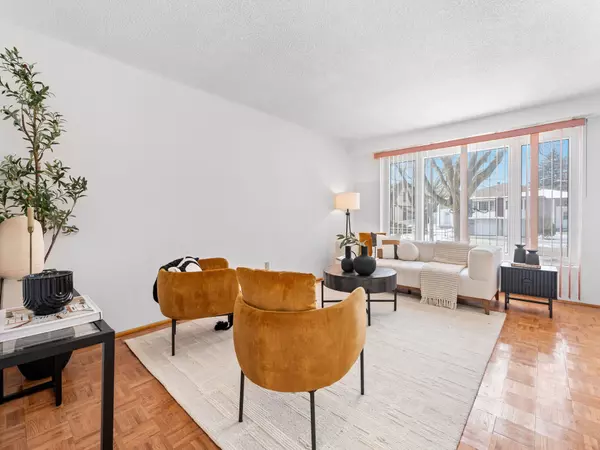REQUEST A TOUR If you would like to see this home without being there in person, select the "Virtual Tour" option and your agent will contact you to discuss available opportunities.
In-PersonVirtual Tour
$ 878,800
Est. payment /mo
New
158 Freshmeadow DR Toronto C15, ON M2H 2R1
3 Beds
1 Bath
UPDATED:
02/03/2025 04:30 PM
Key Details
Property Type Single Family Home
Sub Type Semi-Detached
Listing Status Active
Purchase Type For Sale
Subdivision Hillcrest Village
MLS Listing ID C11952842
Style 2-Storey
Bedrooms 3
Annual Tax Amount $4,198
Tax Year 2024
Property Description
Welcome to the perfect 3 Bedroom family home nestled in the tranquil and highly sought-after neighbourhood of Hillcrest Village. Fantastic location with direct highway access and close proximity to top-tier education! Situated on a generously sized 30 x 120 ft lot, this home boasts ample parking and a fully fenced yard. The main floor features sun-filled, south-west facing windows, creating an inviting space with excellent functionality and flow. The kitchen showcases freshly painted cabinetry, a moveable island, and a convenient walk-out to the massive backyard. Upstairs offers a 4 piece bathroom, a primary bedroom with a walk-in closet, 3 carpet-less bedrooms, and open staircase enhancing the homes airy feel. The finished basement offers brand-new carpeting, a spacious recreation area, and an oversized laundry room with a double sink. This home reflects pride of ownership and presents a rare opportunity to enjoy the best of suburban, family-friendly living with the added benefit of well-connected city amenities. Excellent location within walking distance to highly-rated schools, transit, shopping plaza, grocery stores, nature trails, restaurants and more! Just a short drive from Highways 404, 407 & 401, the Go Station, TTC, Fairview Mall, and major hospitals.
Location
Province ON
County Toronto
Community Hillcrest Village
Area Toronto
Rooms
Family Room No
Basement Finished
Kitchen 1
Interior
Interior Features Carpet Free
Cooling Central Air
Fireplace No
Heat Source Gas
Exterior
Parking Features Available
Garage Spaces 3.0
Pool None
Roof Type Unknown
Lot Frontage 30.0
Lot Depth 120.0
Total Parking Spaces 3
Building
Unit Features Fenced Yard,Golf,Greenbelt/Conservation,Hospital,School,School Bus Route
Foundation Unknown
Listed by CAPITAL NORTH REALTY CORPORATION

GET MORE INFORMATION
Follow Us

