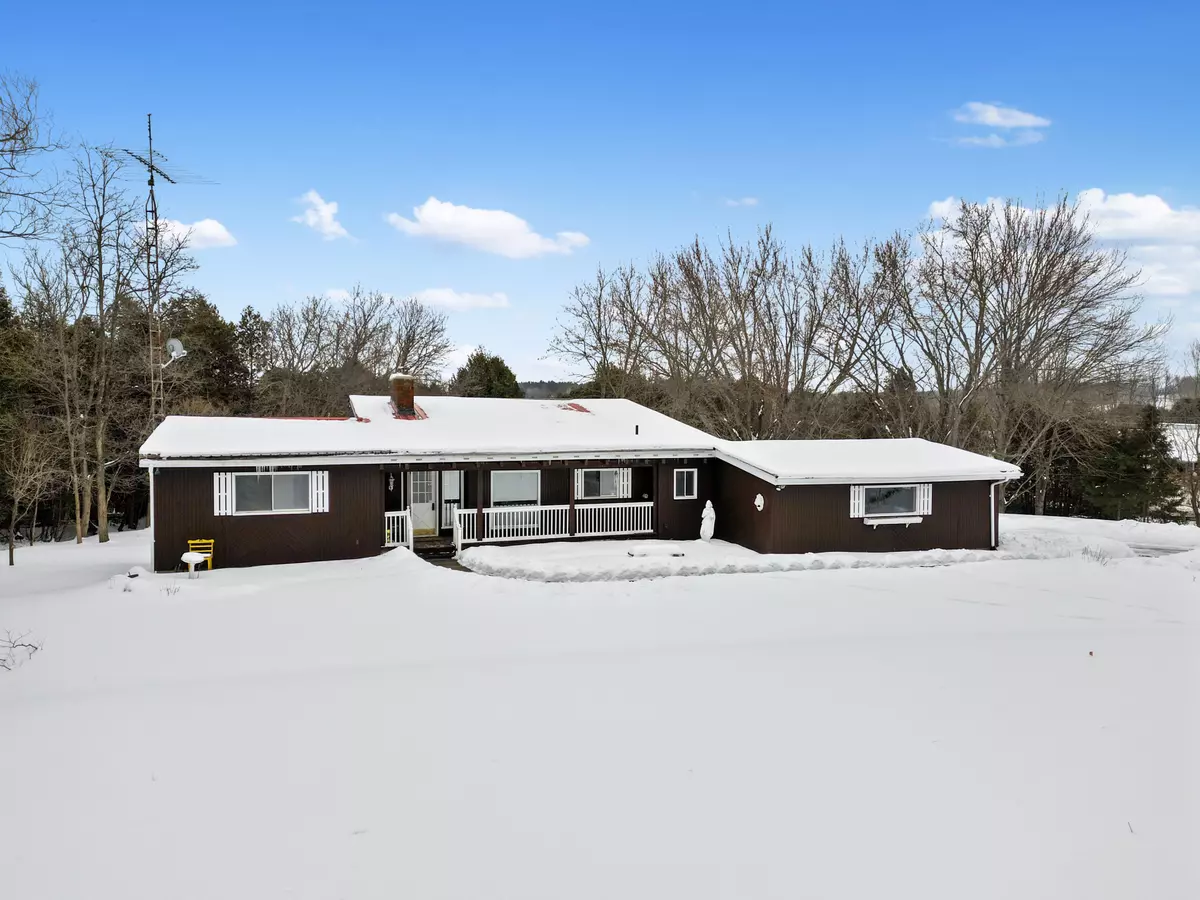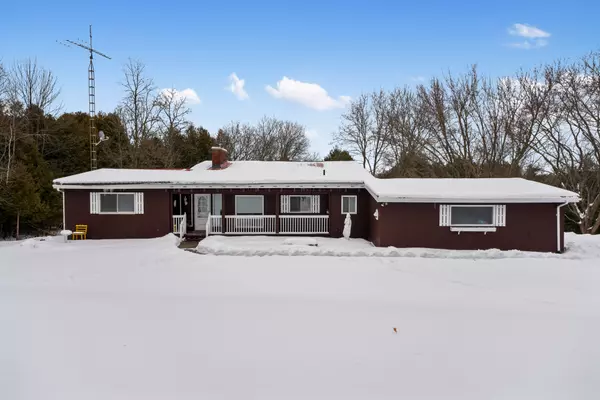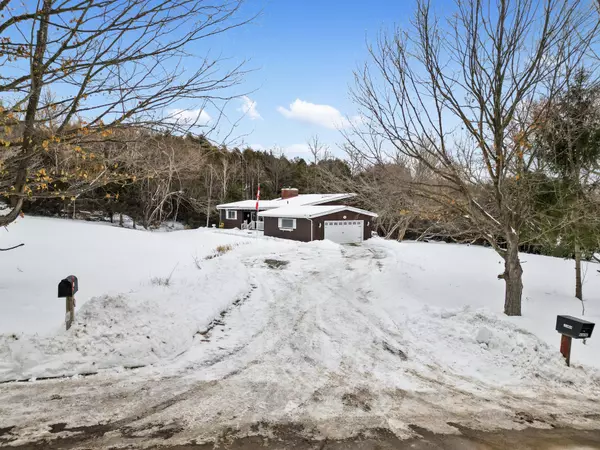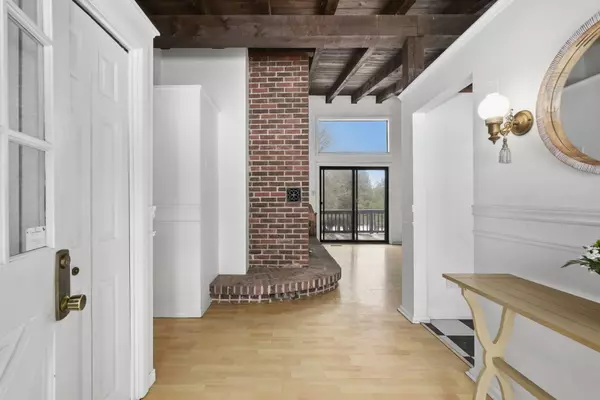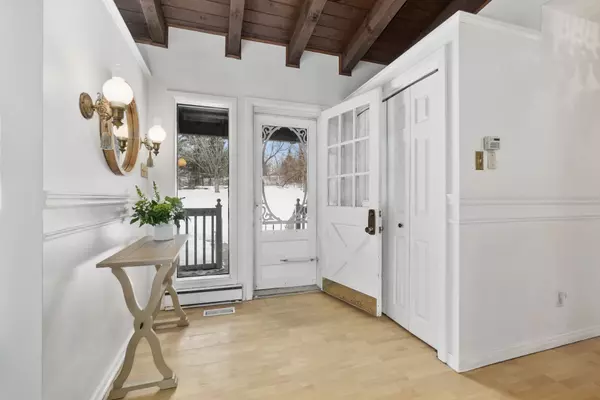203 Godolphin RD Trent Hills, ON K0K 3K0
2 Beds
2 Baths
0.5 Acres Lot
UPDATED:
02/03/2025 04:27 PM
Key Details
Property Type Single Family Home
Sub Type Detached
Listing Status Active
Purchase Type For Sale
Subdivision Rural Trent Hills
MLS Listing ID X11952752
Style Bungaloft
Bedrooms 2
Annual Tax Amount $4,365
Tax Year 2024
Lot Size 0.500 Acres
Property Description
Location
Province ON
County Northumberland
Community Rural Trent Hills
Area Northumberland
Rooms
Family Room No
Basement Finished with Walk-Out
Kitchen 2
Separate Den/Office 1
Interior
Interior Features None
Cooling None
Fireplaces Type Wood Stove, Living Room, Family Room
Fireplace Yes
Heat Source Electric
Exterior
Exterior Feature Deck, Landscaped, Recreational Area, Year Round Living, Privacy
Parking Features Private Double
Garage Spaces 10.0
Pool None
Waterfront Description Indirect
View Creek/Stream, Trees/Woods
Roof Type Metal
Lot Frontage 250.0
Lot Depth 320.28
Total Parking Spaces 12
Building
Unit Features Greenbelt/Conservation,Library,River/Stream,School Bus Route
Foundation Concrete Block


