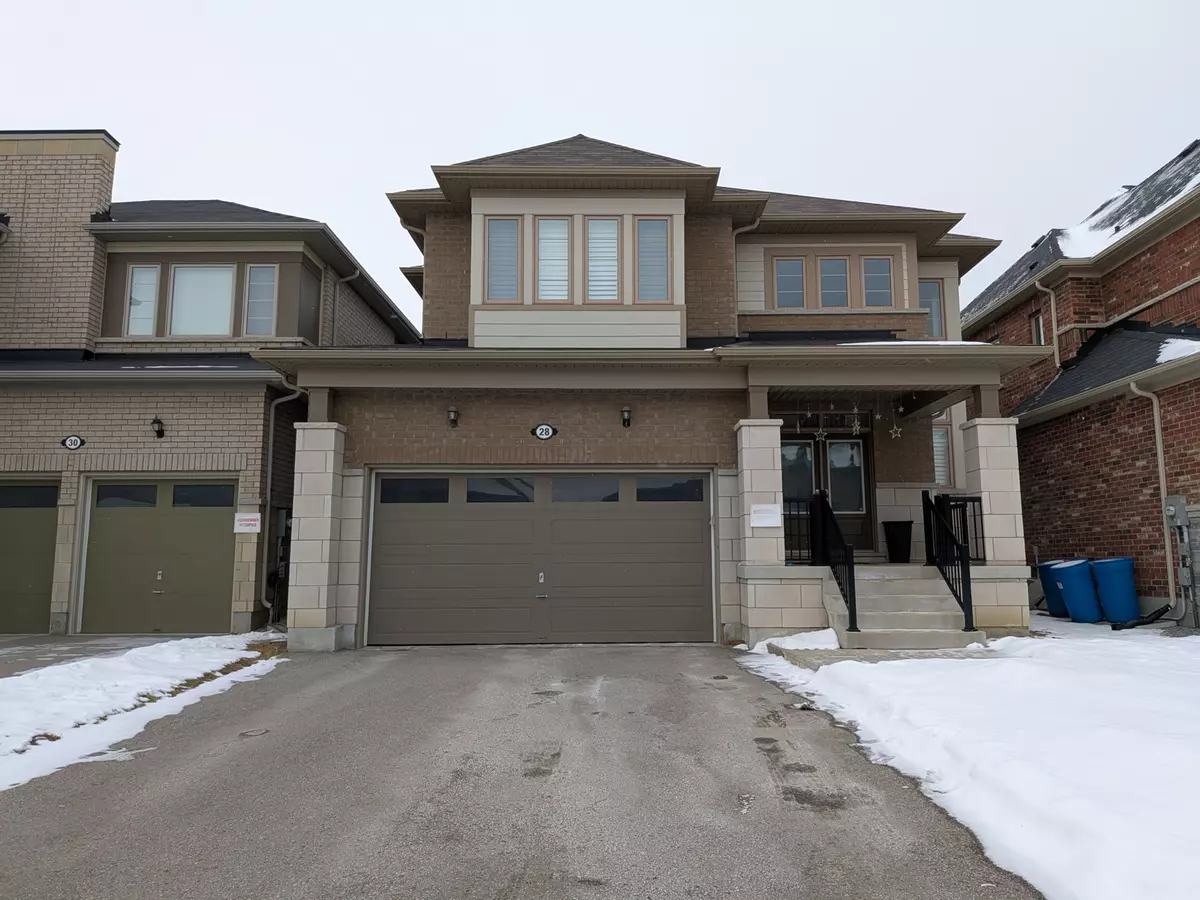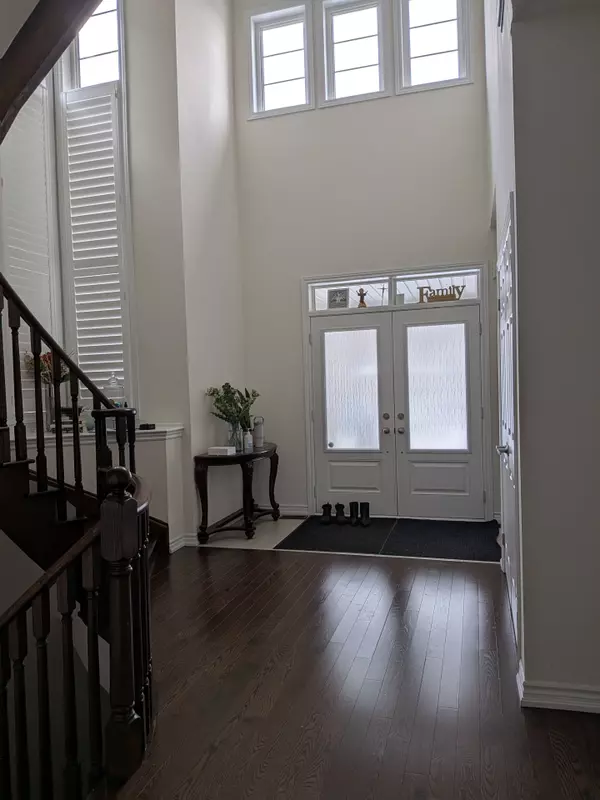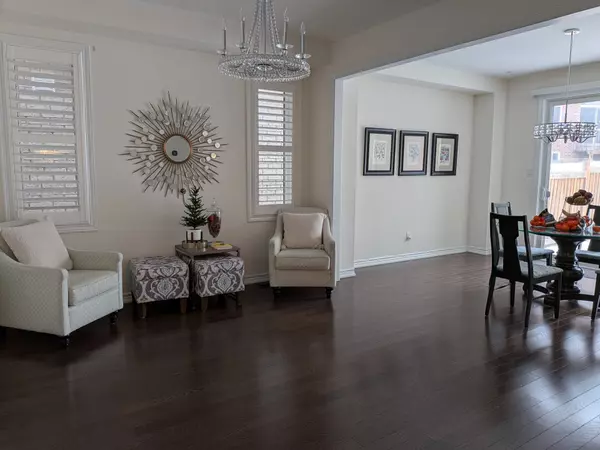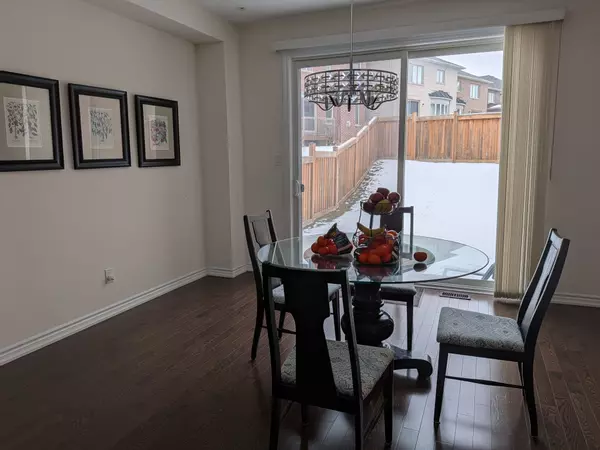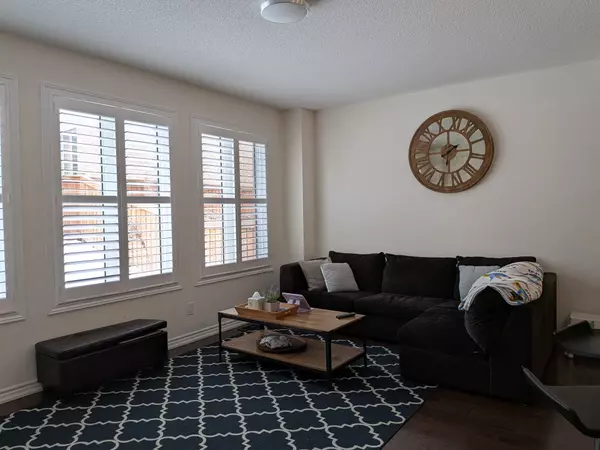REQUEST A TOUR If you would like to see this home without being there in person, select the "Virtual Tour" option and your agent will contact you to discuss available opportunities.
In-PersonVirtual Tour
$ 4,000
New
28 Deepwood CRES East Gwillimbury, ON L9N 0P8
4 Beds
5 Baths
UPDATED:
02/08/2025 11:17 PM
Key Details
Property Type Single Family Home
Sub Type Detached
Listing Status Active
Purchase Type For Rent
Approx. Sqft 3000-3500
Subdivision Sharon
MLS Listing ID N11952697
Style 2-Storey
Bedrooms 4
Property Description
Beautiful Bright & Spacious Detached Home. About 3200 Sf Great Layout with 4 Big Bright Bedrooms & 4 Full Size ensuite Bathrooms Upstairs. 2 Full Size Car Garage. Hardwood Floor & 9' Feet Celling On Main Floor, Open Concept Kitchen, Granite Counter Tops, Big Centre Island, Oak Staircase & Hardwood Floor In Landing Area. Cozy Family Room W/Fireplace. Direct access from the garage to the house. Mins To Go Train, Hwy404, Upper Canada Mall & shopping (Costco). Mins Walk To School. Main Floor Laundry. Landlord Is RREA. **EXTRAS** Stainless Steel Stove & Fridge; Built-in Dishwasher, Stacked Washer & Dryer. All Electrical Light Fixtures And Window Coverings.
Location
Province ON
County York
Community Sharon
Area York
Rooms
Family Room Yes
Basement Unfinished
Kitchen 1
Interior
Interior Features None
Heating Yes
Cooling Central Air
Fireplace Yes
Heat Source Gas
Exterior
Parking Features Private Double
Garage Spaces 2.0
Pool None
Roof Type Unknown
Total Parking Spaces 4
Building
Lot Description Irregular Lot
Unit Features Fenced Yard,Park,Public Transit,School,School Bus Route
Foundation Unknown
Listed by HOMELIFE BROADWAY REALTY INC.

GET MORE INFORMATION
Follow Us

