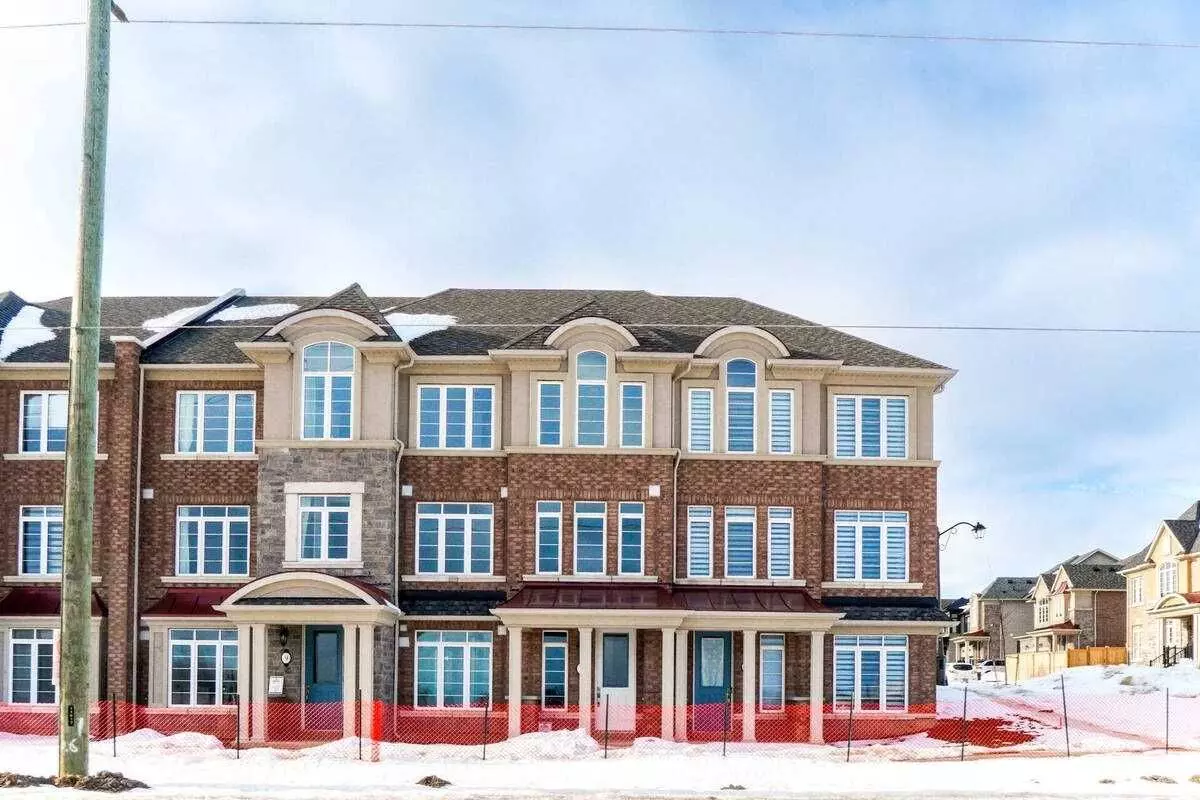REQUEST A TOUR If you would like to see this home without being there in person, select the "Virtual Tour" option and your agent will contact you to discuss available opportunities.
In-PersonVirtual Tour
$ 3,400
New
11 Burnhamthorpe RD E Oakville, ON L8H 2P9
3 Beds
4 Baths
UPDATED:
02/03/2025 03:56 PM
Key Details
Property Type Townhouse
Sub Type Att/Row/Townhouse
Listing Status Active
Purchase Type For Rent
Approx. Sqft 2000-2500
Subdivision 1008 - Go Glenorchy
MLS Listing ID W11952655
Style 3-Storey
Bedrooms 3
Property Description
Beautiful Townhouse w/ Courtyard & 2 Car Garage Huge Clear view Model, 2276 Sq Ft Built by Rosehaven Homes, Upgraded floors Hardwood in Great Room, Living Room, Dining Room Areas, Hardwood Staircase with Iron Pickets, 9 Ft Ceilings, Newer Appliances, Almost 2 Years Old. Upper Level has its Own Entrance & Entry through Double Garage from Rear side of Home. Basement unfinished, has its own entrance from the Front. No Pets, No smoking Permitted.
Location
Province ON
County Halton
Community 1008 - Go Glenorchy
Area Halton
Rooms
Family Room Yes
Basement Unfinished
Kitchen 1
Interior
Interior Features Carpet Free
Cooling Central Air
Fireplace Yes
Heat Source Gas
Exterior
Parking Features None
Pool None
Roof Type Asphalt Shingle
Total Parking Spaces 2
Building
Unit Features Clear View,Hospital,Library,Park
Foundation Concrete
Listed by RE/MAX REALTY SERVICES INC.

GET MORE INFORMATION
Follow Us

