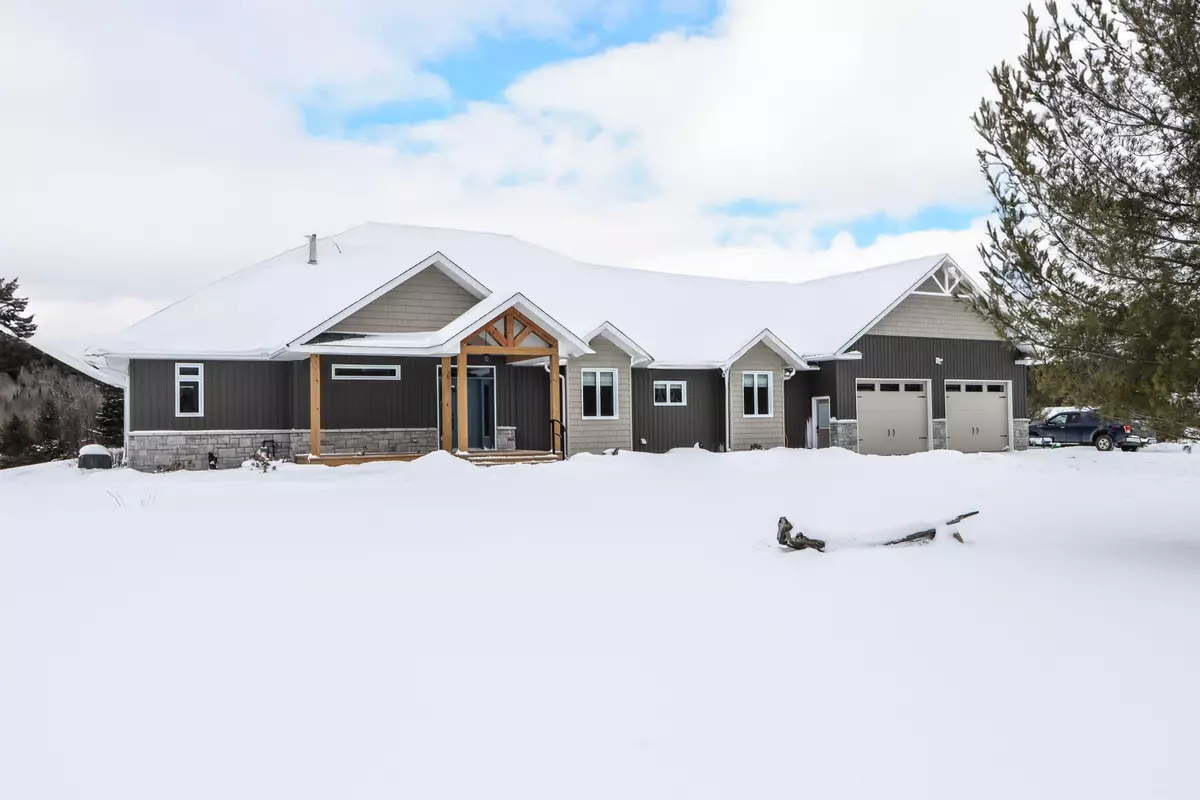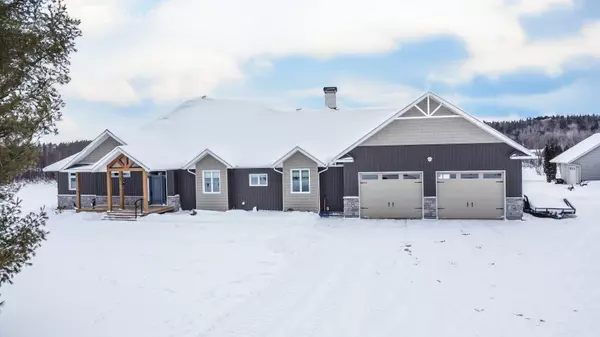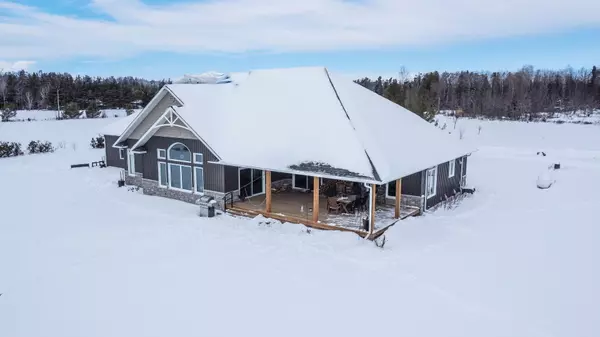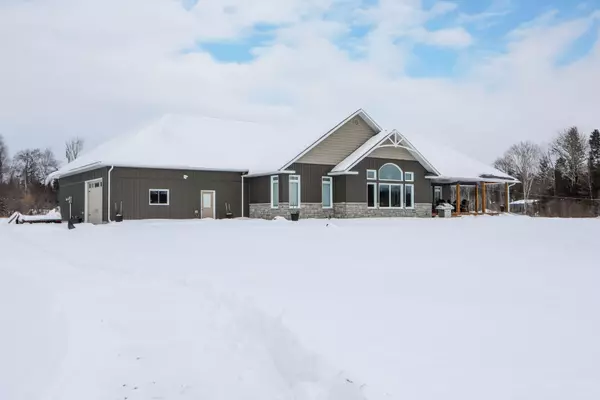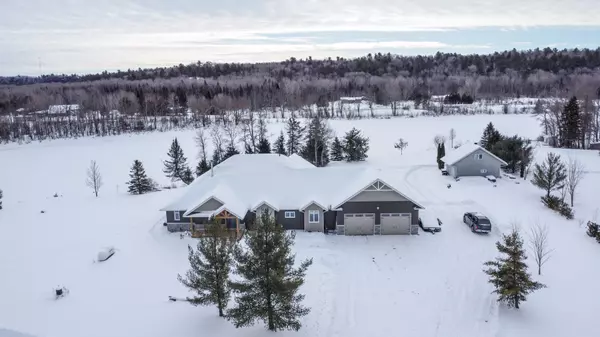1210 RIVER RD Sables-spanish Rivers, ON P0P 1P0
3 Beds
2 Baths
5 Acres Lot
UPDATED:
02/04/2025 08:55 PM
Key Details
Property Type Single Family Home
Sub Type Detached
Listing Status Active
Purchase Type For Sale
Approx. Sqft 3000-3500
MLS Listing ID X11952564
Style Bungalow
Bedrooms 3
Annual Tax Amount $7,972
Tax Year 2024
Lot Size 5.000 Acres
Property Description
Location
Province ON
County Sudbury
Area Sudbury
Rooms
Family Room No
Basement Walk-Up, Unfinished
Kitchen 1
Interior
Interior Features Countertop Range, Propane Tank, Water Treatment, Air Exchanger
Cooling Central Air
Fireplaces Type Family Room, Wood
Fireplace Yes
Heat Source Propane
Exterior
Exterior Feature Deck, Lighting, Porch, Recreational Area, Year Round Living
Parking Features Other, Front Yard Parking, Private Triple
Garage Spaces 12.0
Pool None
Waterfront Description Direct
View River, Panoramic, Trees/Woods
Roof Type Asphalt Shingle
Topography Terraced,Level
Lot Frontage 357.0
Lot Depth 1017.0
Total Parking Spaces 16
Building
Unit Features River/Stream,Waterfront,Part Cleared,Lake Access,Clear View
Foundation Insulated Concrete Form
New Construction false


