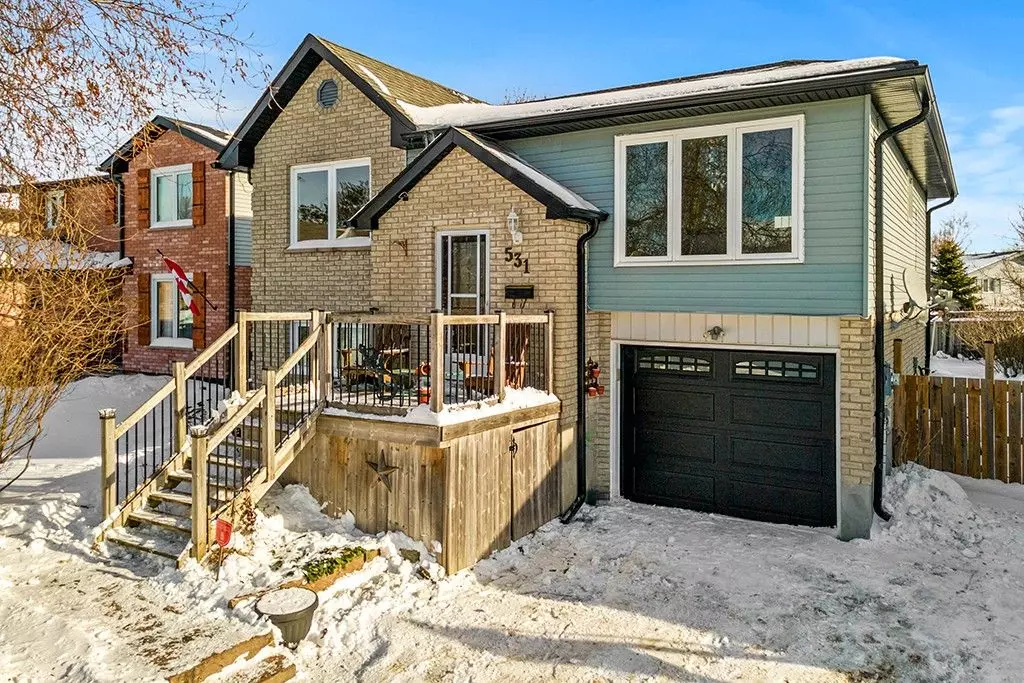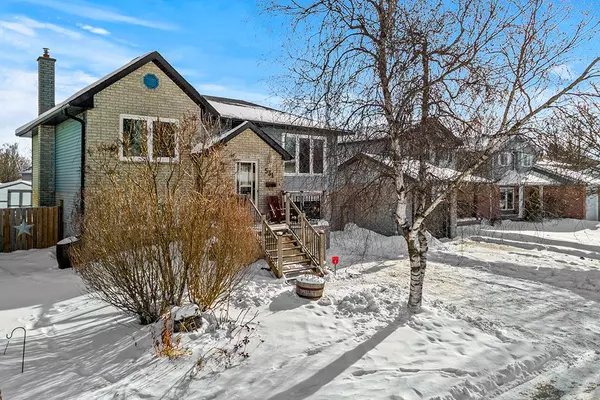531 Park AVE Shelburne, ON L9V 3A6
3 Beds
2 Baths
UPDATED:
02/10/2025 12:53 AM
Key Details
Property Type Single Family Home
Sub Type Detached
Listing Status Pending
Purchase Type For Sale
Approx. Sqft 700-1100
Subdivision Shelburne
MLS Listing ID X11952591
Style Bungalow-Raised
Bedrooms 3
Annual Tax Amount $3,419
Tax Year 2024
Property Description
Location
Province ON
County Dufferin
Community Shelburne
Area Dufferin
Rooms
Family Room No
Basement Apartment, Walk-Up
Kitchen 2
Separate Den/Office 1
Interior
Interior Features Auto Garage Door Remote, Carpet Free, In-Law Suite
Cooling Central Air
Fireplaces Type Natural Gas
Fireplace Yes
Heat Source Gas
Exterior
Exterior Feature Deck, Landscaped
Parking Features Private
Garage Spaces 2.0
Pool None
Roof Type Asphalt Shingle
Topography Level
Lot Frontage 44.29
Lot Depth 104.99
Total Parking Spaces 3
Building
Unit Features Fenced Yard,Park,Rec./Commun.Centre,School
Foundation Poured Concrete
Others
ParcelsYN No
Virtual Tour https://my.matterport.com/show/?m=DfS61mt4dom&mls=1






