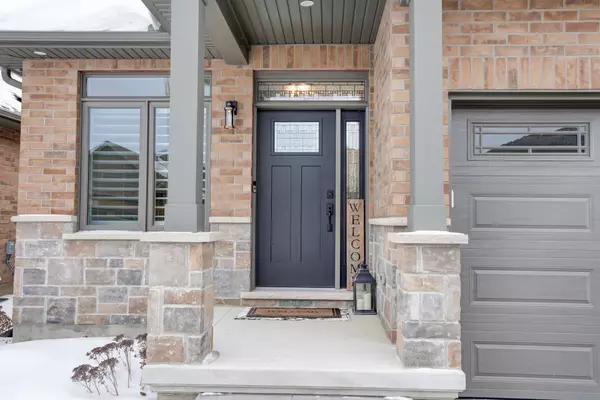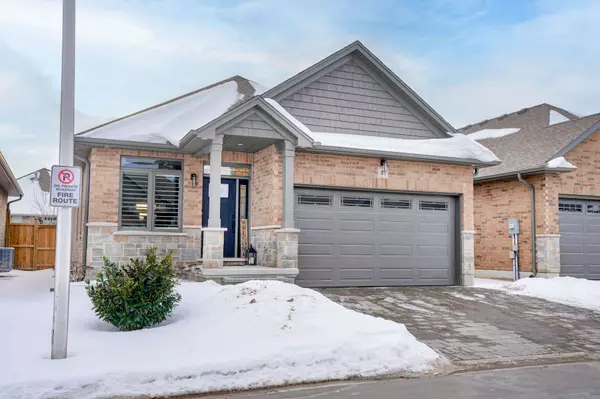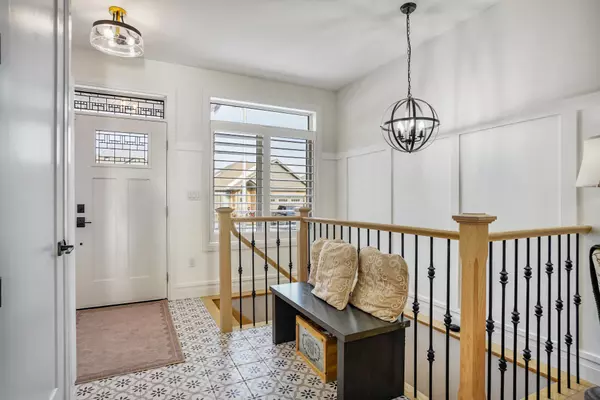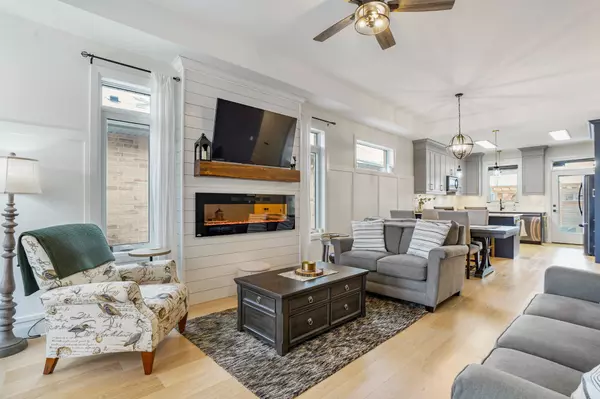159 Collins WAY #43 Strathroy-caradoc, ON N7G 0G8
3 Beds
2 Baths
UPDATED:
02/06/2025 05:08 PM
Key Details
Property Type Single Family Home
Sub Type Detached
Listing Status Active Under Contract
Purchase Type For Sale
Subdivision Se
MLS Listing ID X11952393
Style Bungalow
Bedrooms 3
Annual Tax Amount $4,045
Tax Year 2024
Property Description
Location
Province ON
County Middlesex
Community Se
Area Middlesex
Zoning R1-H
Rooms
Family Room Yes
Basement Finished
Kitchen 1
Separate Den/Office 1
Interior
Interior Features Built-In Oven, Primary Bedroom - Main Floor
Cooling Central Air
Fireplaces Number 2
Fireplaces Type Living Room, Electric, Family Room
Inclusions Fridge, Stove, Microwave over stove, Dishwasher, Washer & Dryer, Garage door Opener & remotes, Tv Mounts in Living Room, Family Room and downstairs Basement, bar fridge in basement
Exterior
Exterior Feature Deck, Landscaped, Privacy
Parking Features Private Double
Garage Spaces 3.0
Pool None
Roof Type Asphalt Shingle
Lot Frontage 39.63
Lot Depth 105.02
Total Parking Spaces 3
Building
Foundation Poured Concrete
Others
ParcelsYN No






