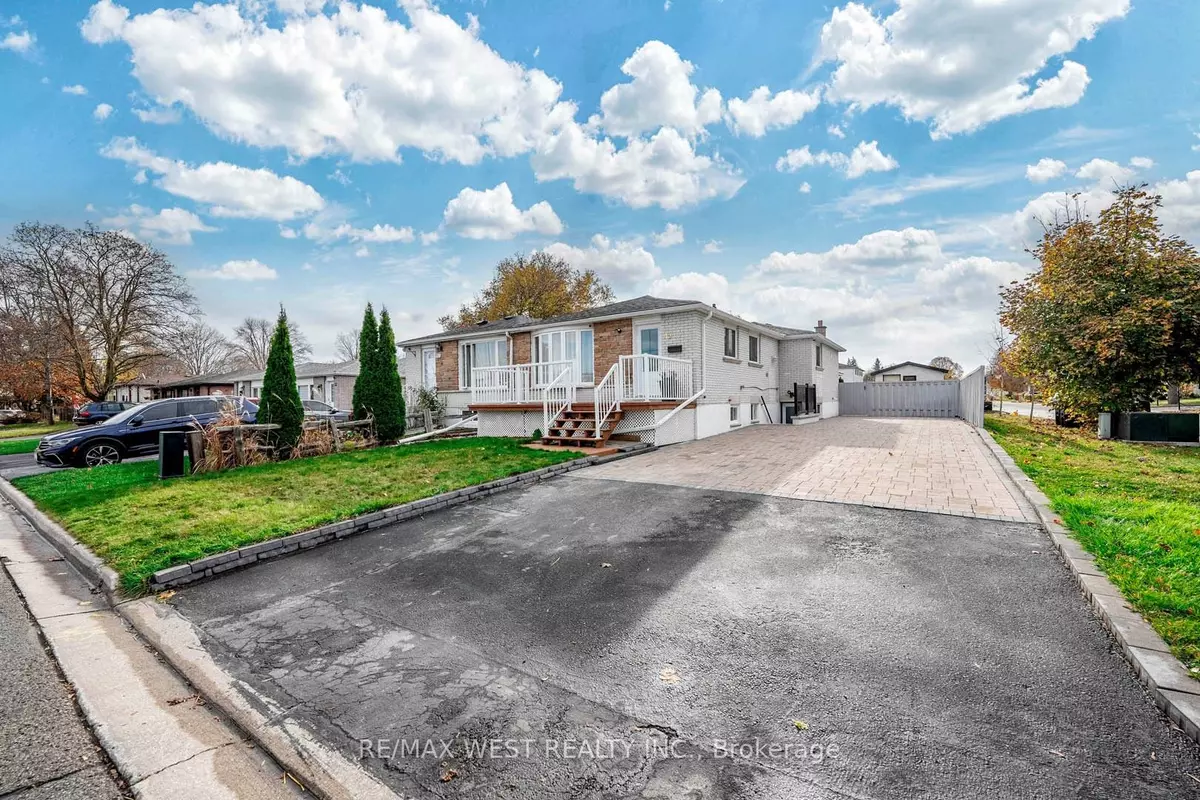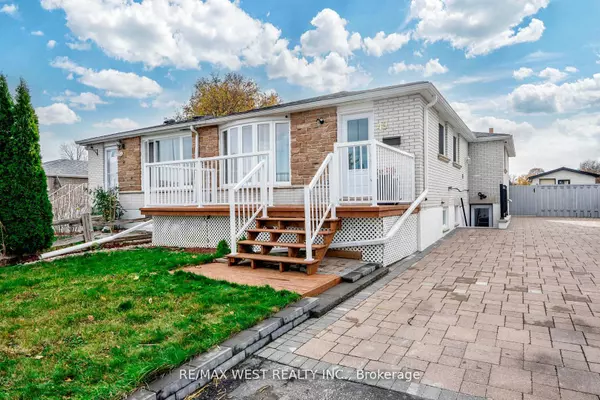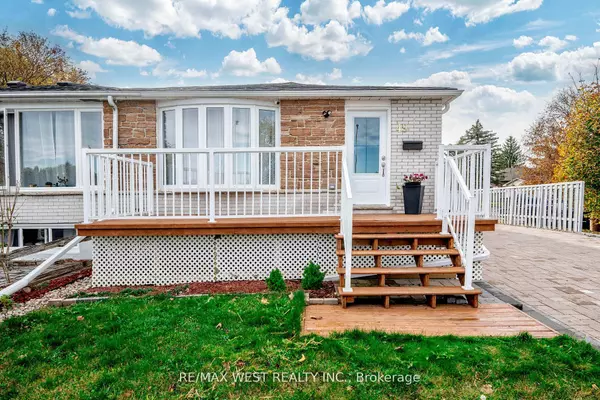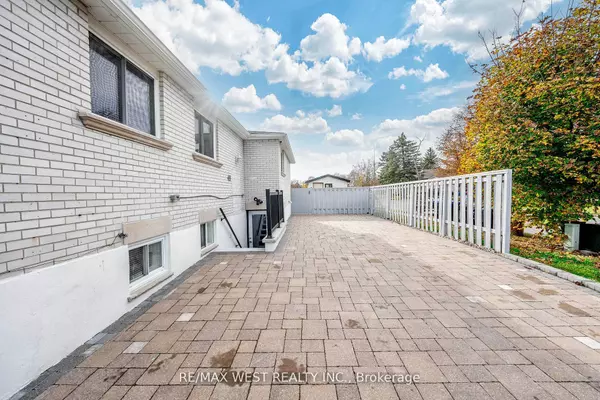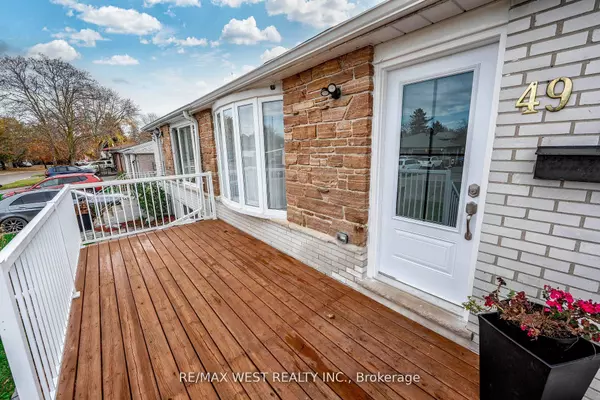REQUEST A TOUR If you would like to see this home without being there in person, select the "Virtual Tour" option and your agent will contact you to discuss available opportunities.
In-PersonVirtual Tour
$ 769,988
Est. payment /mo
New
49 Park CRES New Tecumseth, ON L0G 1W0
3 Beds
2 Baths
UPDATED:
02/04/2025 09:25 PM
Key Details
Property Type Single Family Home
Sub Type Semi-Detached
Listing Status Active
Purchase Type For Sale
Subdivision Tottenham
MLS Listing ID N11952367
Style Bungalow
Bedrooms 3
Annual Tax Amount $3,335
Tax Year 2024
Property Description
Welcome to this beautifully updated bungalow, offering a blend of modern style and comfortable living. This home has been thoughtfully renovated. Walk into a cozy living room, perfect for relaxation. A brand-new kitchen featuring sleek finishes such as quartz countertops, stainless steel appliances and tons of storage. There is plenty of space for culinary creativity. Two spacious, bright and inviting bedrooms and Den with a size of a bedroom, each equipped with a closet for added convenience. Windows throughout allow for tons of natural light. With a legal basement, this property offers excellent potential for multi-generational living or rental income opportunities. Whether you're looking for additional space or income potential, this home is designed to meet your needs. The low-maintenance backyard is perfect for outdoor dining or simply relaxing in the fresh air, Include a 12x10 Shed. A large spacious driveway ensures plenty of space for owners and visitors. Perfectly positioned to offer comfort and practicality, this home is move-in ready and waiting for you to make it your own.
Location
Province ON
County Simcoe
Community Tottenham
Area Simcoe
Rooms
Family Room No
Basement Apartment, Separate Entrance
Kitchen 2
Separate Den/Office 2
Interior
Interior Features Carpet Free, Primary Bedroom - Main Floor, Storage
Cooling Central Air
Fireplace No
Heat Source Gas
Exterior
Parking Features Private
Garage Spaces 8.0
Pool None
Roof Type Shingles
Lot Frontage 37.79
Lot Depth 103.39
Total Parking Spaces 8
Building
Foundation Concrete Block
Listed by RE/MAX WEST REALTY INC.

GET MORE INFORMATION
Follow Us

