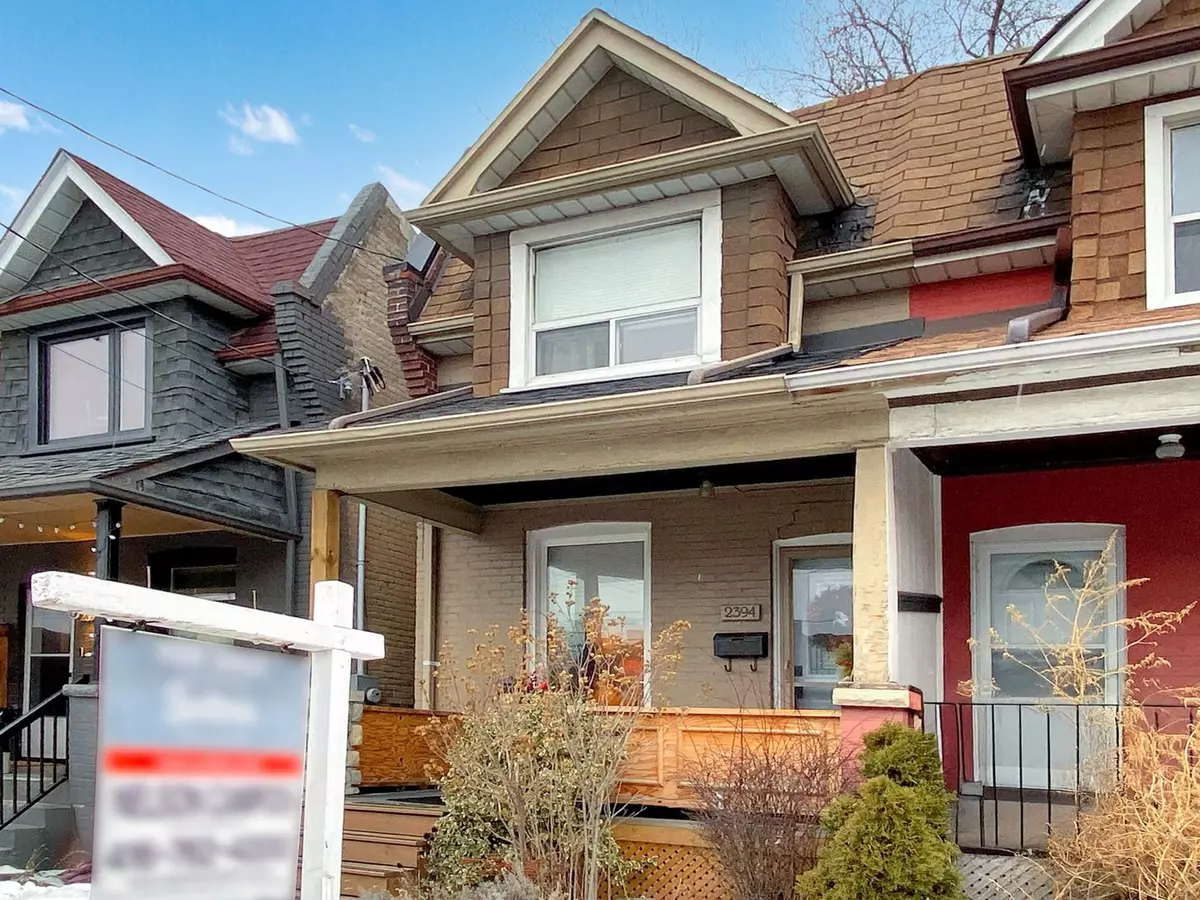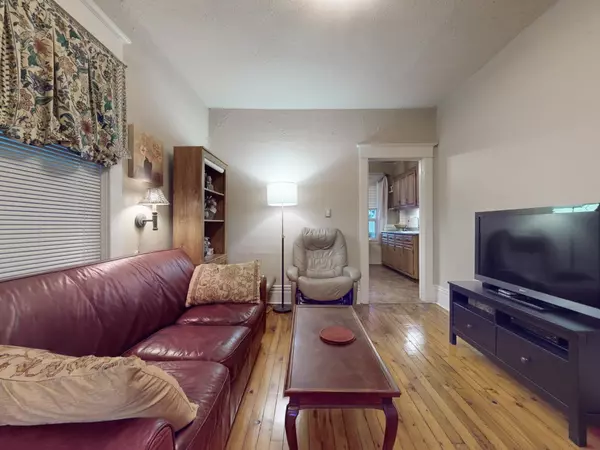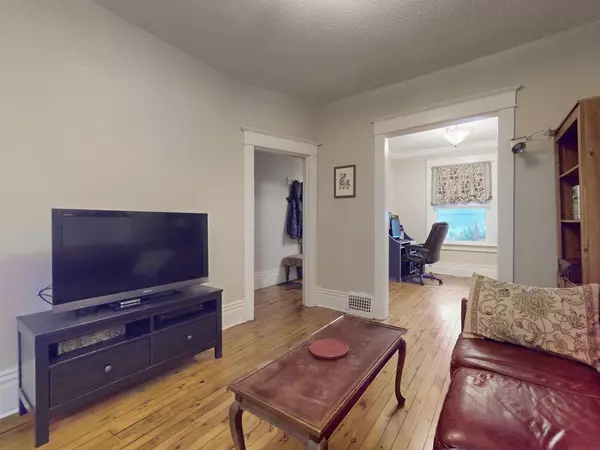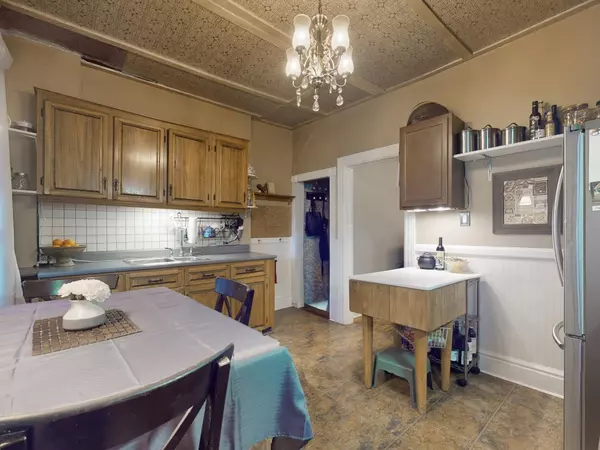REQUEST A TOUR If you would like to see this home without being there in person, select the "Virtual Tour" option and your agent will contact you to discuss available opportunities.
In-PersonVirtual Tour
$ 799,000
Est. payment /mo
New
2394 St Clair AVE W Toronto W02, ON M6N 1L1
3 Beds
1 Bath
UPDATED:
02/03/2025 10:18 PM
Key Details
Property Type Single Family Home
Sub Type Semi-Detached
Listing Status Active
Purchase Type For Sale
Subdivision Junction Area
MLS Listing ID W11952163
Style 2-Storey
Bedrooms 3
Annual Tax Amount $2,961
Tax Year 2024
Property Description
Welcome to St Clair West, Attention First-Time Buyers Or Investors! 10 Feet Ceilings, 3 Bedrooms, Original Hardwood Flooring, Fire Place and Floor Plan. Laneway Access for Rear Parking. Eat-In Kitchen With Walk-Out to Covered Porch & Landscaped Private Backyard, Back Water Valve, Enjoy The Convenience This Location Offers - Walking Distance To The Junction, Walmart, Stockyards, And Nearby Amenities With A Quick 10 Minute Bus Ride To Runnymede Subway Station.
Location
Province ON
County Toronto
Community Junction Area
Area Toronto
Rooms
Family Room Yes
Basement Full
Kitchen 1
Separate Den/Office 1
Interior
Interior Features Other
Heating Yes
Cooling Central Air
Fireplace No
Heat Source Gas
Exterior
Parking Features Lane
Garage Spaces 1.0
Pool None
Roof Type Other
Lot Frontage 16.25
Lot Depth 95.67
Total Parking Spaces 1
Building
Unit Features Hospital,Library,Place Of Worship,Public Transit,Rec./Commun.Centre,School Bus Route
Foundation Brick
Listed by SUTTON GROUP REALTY SYSTEMS INC.

GET MORE INFORMATION
Follow Us





