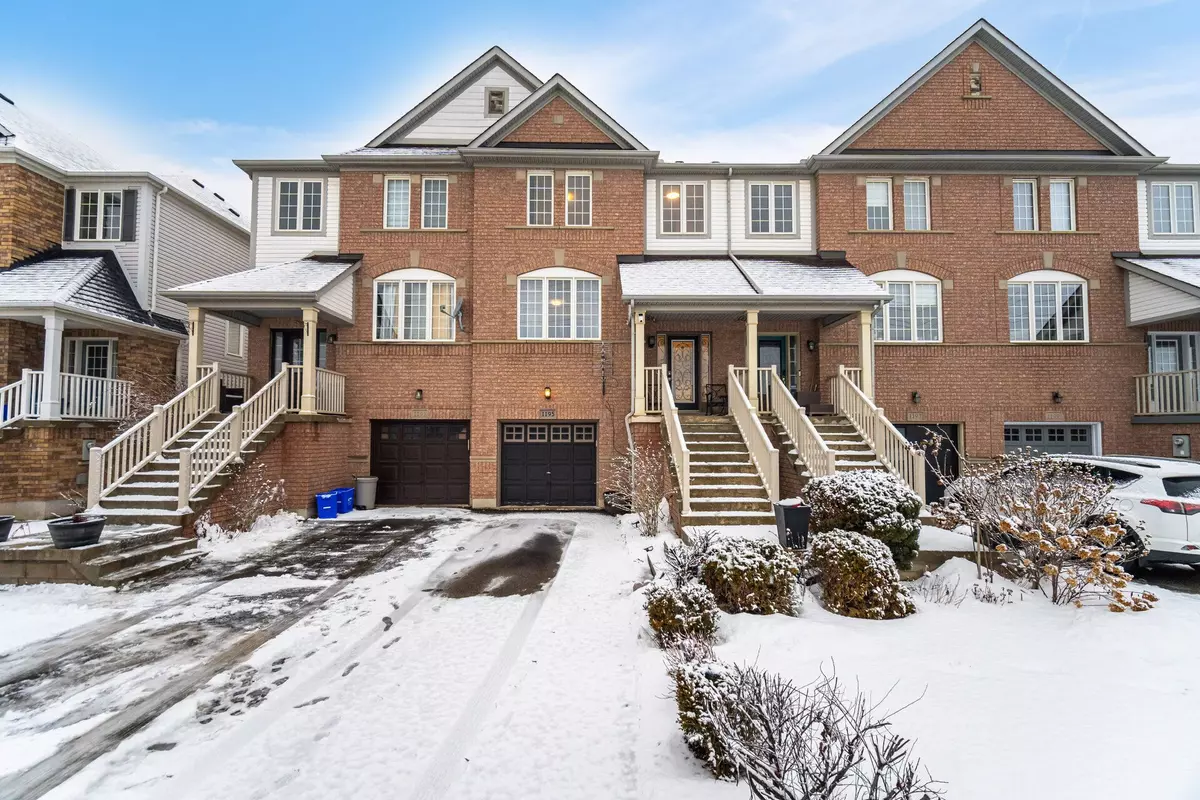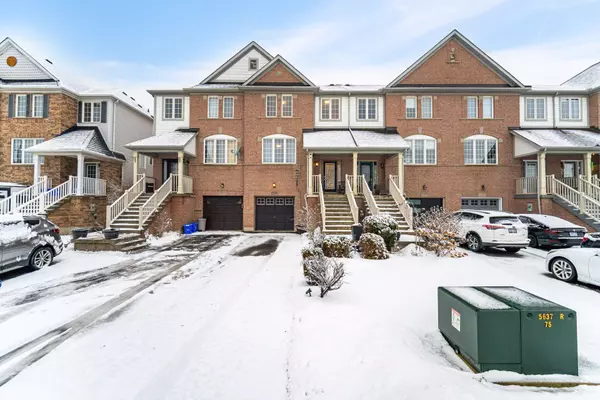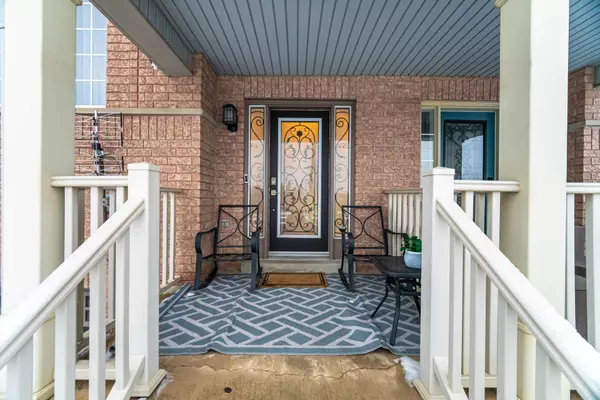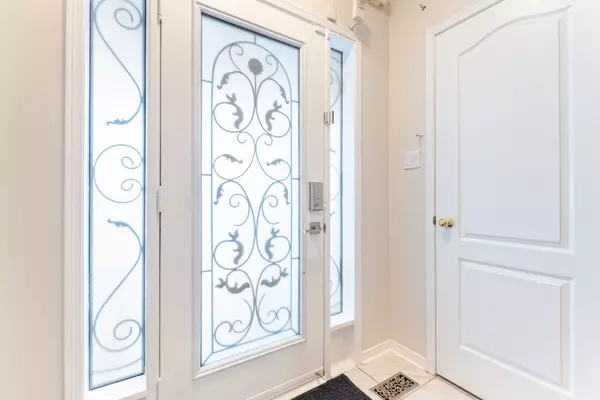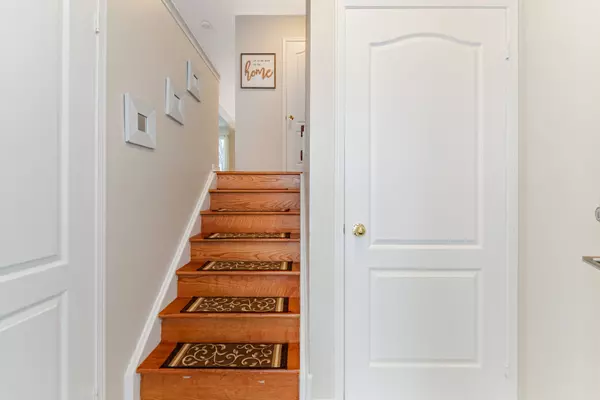REQUEST A TOUR If you would like to see this home without being there in person, select the "Virtual Tour" option and your agent will contact you to discuss available opportunities.
In-PersonVirtual Tour
$ 899,000
Est. payment /mo
New
1195 Chapman CRES Milton, ON L9T 0T5
3 Beds
3 Baths
UPDATED:
02/03/2025 02:38 PM
Key Details
Property Type Townhouse
Sub Type Att/Row/Townhouse
Listing Status Active
Purchase Type For Sale
Subdivision Clarke
MLS Listing ID W11952014
Style 2-Storey
Bedrooms 3
Annual Tax Amount $3,304
Tax Year 2024
Property Description
Absolutely Gorgeous Well Maintained Freehold Town Home In Clarke Community in Milton Huge Bright Sun Filled Eat In Kitchen With Family Sized Breakfast Area Separate Living Room Dining Room W/ Hardwood Throughout Rich Oak Hardwood Staircase Leading Upstairs To 3 Good Sized Bedrooms With Large Master With An Upgraded Master En-Suite & Walk In Closet New 4 Piece Main Bath Both With Porcelain Tiles Quartz Counter Tops & A Spa Like Atmosphere No Carpet Excellent Opportunity Must See! Close To Shopping Good Schools Highways & Much More
Location
Province ON
County Halton
Community Clarke
Area Halton
Rooms
Family Room Yes
Basement Finished with Walk-Out
Kitchen 1
Separate Den/Office 1
Interior
Interior Features Water Heater, Separate Hydro Meter, Separate Heating Controls, Auto Garage Door Remote, Carpet Free
Heating Yes
Cooling Central Air
Fireplace No
Heat Source Gas
Exterior
Exterior Feature Lighting, Patio
Parking Features Private
Garage Spaces 3.0
Pool None
Roof Type Asphalt Shingle
Lot Frontage 21.33
Lot Depth 100.06
Total Parking Spaces 4
Building
Foundation Poured Concrete
Listed by RE/MAX REALTY SERVICES INC.

GET MORE INFORMATION
Follow Us

