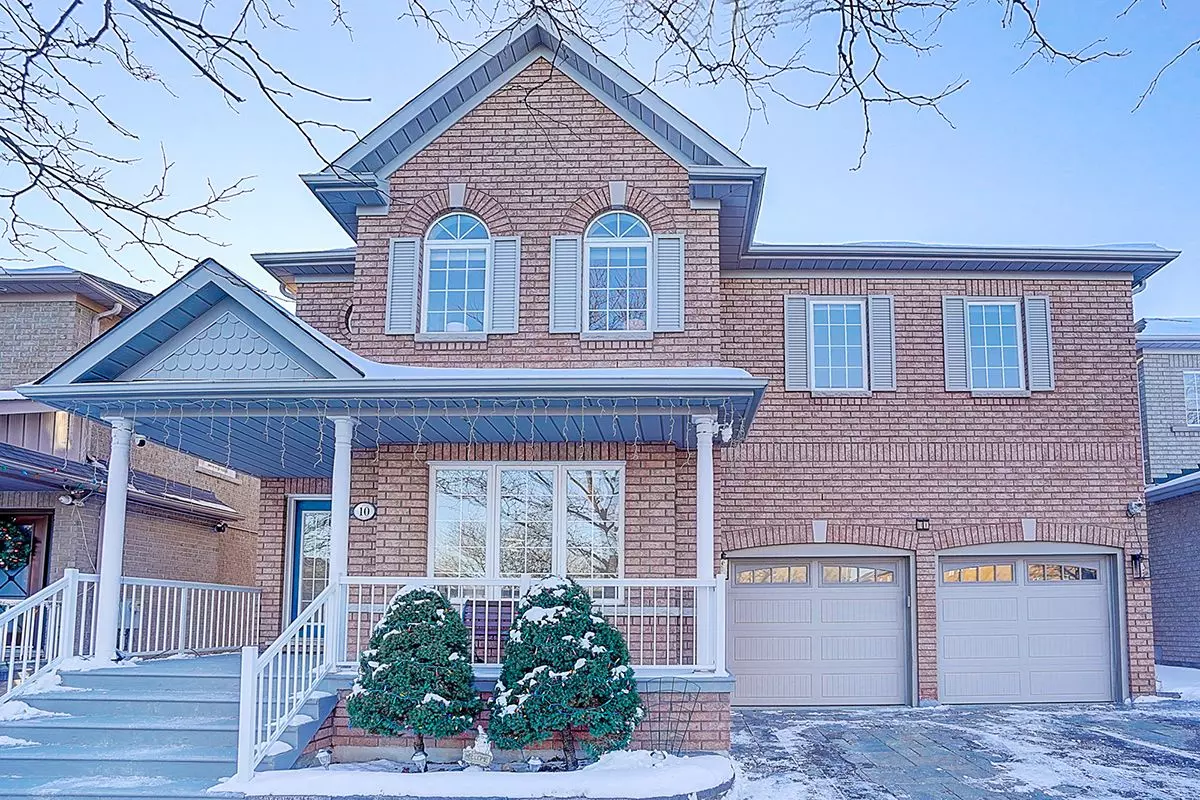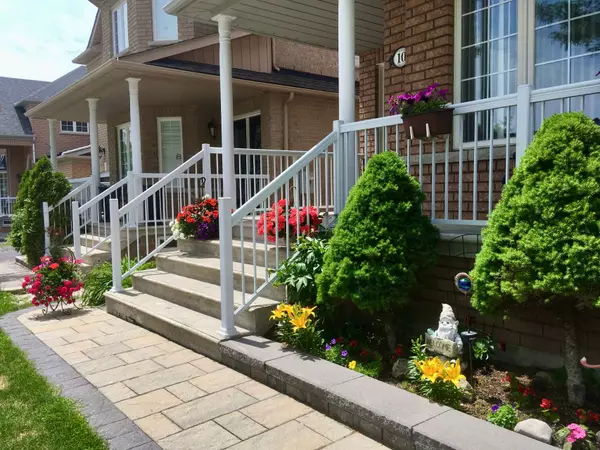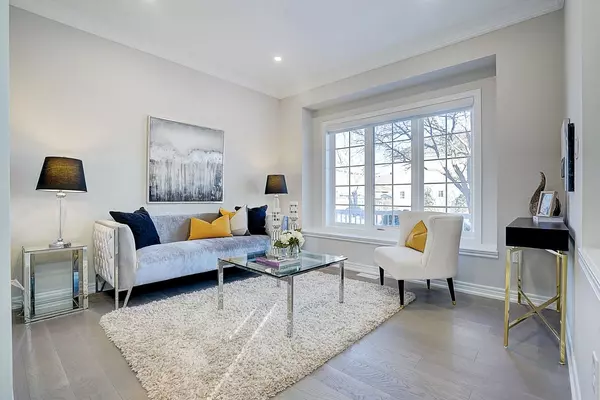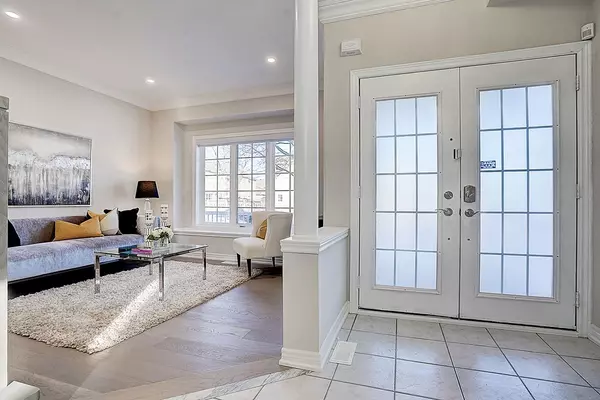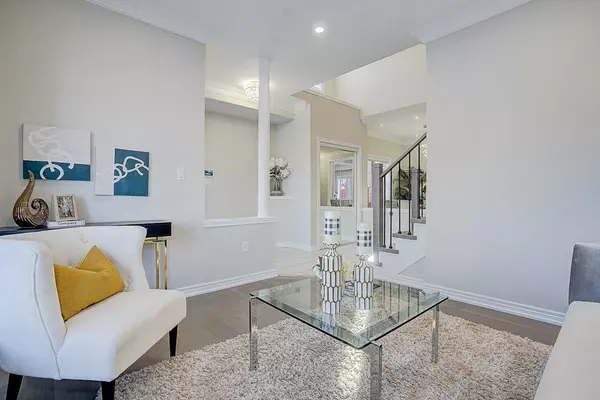REQUEST A TOUR If you would like to see this home without being there in person, select the "Virtual Tour" option and your agent will contact you to discuss available opportunities.
In-PersonVirtual Tour
$ 1,688,000
Est. payment /mo
New
10 Palisade CRES Richmond Hill, ON L4S 2J1
4 Beds
5 Baths
UPDATED:
02/03/2025 10:14 PM
Key Details
Property Type Single Family Home
Sub Type Detached
Listing Status Active
Purchase Type For Sale
Approx. Sqft 2500-3000
Subdivision Rouge Woods
MLS Listing ID N11951948
Style 2-Storey
Bedrooms 4
Annual Tax Amount $7,381
Tax Year 2024
Property Description
Gorgeous Home Located In A Top-Ranked School District, Just A 3-Min Walk Via Shortcut To Silver Stream P. S. With Gifted Program and 15 Min Walk to Bayview S. S. With IB Program. Featuring A 47-Foot Frontage, This Home Boasts A Functional Layout And Open-Concept Design, Highlighted By A Grand Entrance Foyer With 18Ft Ceiling, Crown Molding And 9Ft on Main Floor. Lots Of Natural Light, Cozy & Bright, The Entire House Newly Painted, New Premium Engineered Hardwood Floor Throughout. Main Floor Laundry, The Kitchen With A Center Island Comfortably Connected To The Family Room And Overlooking The Beautiful Backyard. The Second Level Offers 4 Spacious Bedrooms And 3 Full Bathrooms, Generous Primary Bedroom With Two Walk-In Closet. The Finished Basement Provides Additional Living Space With A Recreation, Bedroom, Office, Bath And A Large Cooler Room. Step To Rouge Woods Community Center, Close To Hwy 404 & 407, GO Station And Bus Routes. Surrounded By Various Shopping Centers And Major Banks, Including Costco, Walmart, FreshCo And Home Depot.
Location
Province ON
County York
Community Rouge Woods
Area York
Rooms
Family Room Yes
Basement Finished
Kitchen 1
Separate Den/Office 1
Interior
Interior Features Carpet Free, Central Vacuum, Storage
Heating Yes
Cooling Central Air
Fireplaces Type Natural Gas
Fireplace Yes
Heat Source Gas
Exterior
Exterior Feature Landscaped
Parking Features Private
Garage Spaces 2.0
Pool None
Roof Type Asphalt Shingle
Lot Frontage 47.29
Lot Depth 77.31
Total Parking Spaces 4
Building
Foundation Concrete
Others
ParcelsYN No
Listed by RE/MAX IMPERIAL REALTY INC.

GET MORE INFORMATION
Follow Us

