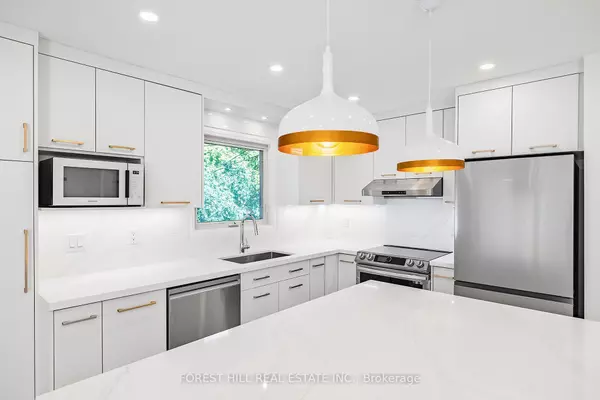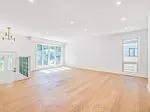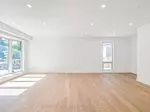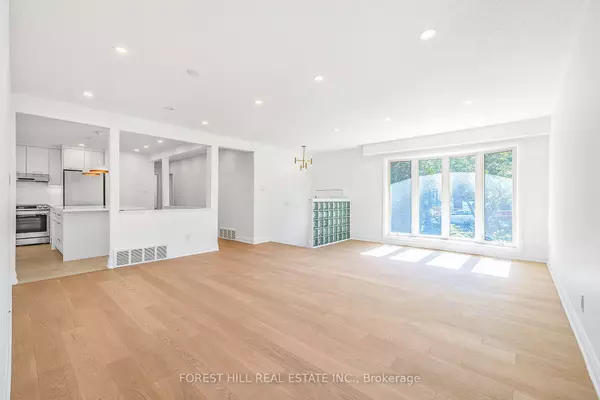REQUEST A TOUR If you would like to see this home without being there in person, select the "Virtual Tour" option and your agent will contact you to discuss available opportunities.
In-PersonVirtual Tour
$ 4,300
New
16 Merredin PL Toronto C13, ON M3B 1S8
2 Beds
2 Baths
UPDATED:
02/03/2025 03:33 AM
Key Details
Property Type Single Family Home
Sub Type Detached
Listing Status Active
Purchase Type For Rent
Subdivision Banbury-Don Mills
MLS Listing ID C11951921
Style Bungalow
Bedrooms 2
Property Description
Prime Location! Situated in an Elegant and Tranquil Cul-De-Sac in the Coveted Banbury Neighborhood. Home Boasts Exclusivity Amidst Prestigious Multi-Million Dollar Residences. Stunning Layout and Functionality for Modern Open Concept Living with A Lovely Living Room Area Overlooking the Bay Window, Natural Sunlight Thru-Out, All Brand New High-Quality Kitchen W/Huge Centre Island Perfect for Seamless Entertainment for Family &Friends W/Brand New Top of the Line Appliances. A Total of 3 Well-Sized Bedrooms, 2 Newly Renovated Bathrooms, Brand New Flooring Thru-Out, Extra Wide and Deep Private Driveway with Double Car Garage, Freshly Painted Thru-Out, New Pot Lights Thru-Out. Huge, Spacious & Lush Backyard. Located Within Walking Distance for Easy Access to Shops and Restaurants, A Green Lush Surrounds the Home with 4 Parks, The Don Mills Trail and Enjoy the Greenery of Edward Gardens and The Sunnybrook Park within Minutes Proximity.
Location
Province ON
County Toronto
Community Banbury-Don Mills
Area Toronto
Rooms
Family Room Yes
Basement Apartment
Kitchen 2
Separate Den/Office 1
Interior
Interior Features Other
Heating Yes
Cooling Central Air
Fireplace No
Heat Source Oil
Exterior
Parking Features Private
Garage Spaces 6.0
Pool None
Roof Type Unknown
Lot Frontage 40.0
Lot Depth 120.0
Total Parking Spaces 8
Building
Lot Description Irregular Lot
Foundation Unknown
Listed by FOREST HILL REAL ESTATE INC.

GET MORE INFORMATION
Follow Us





