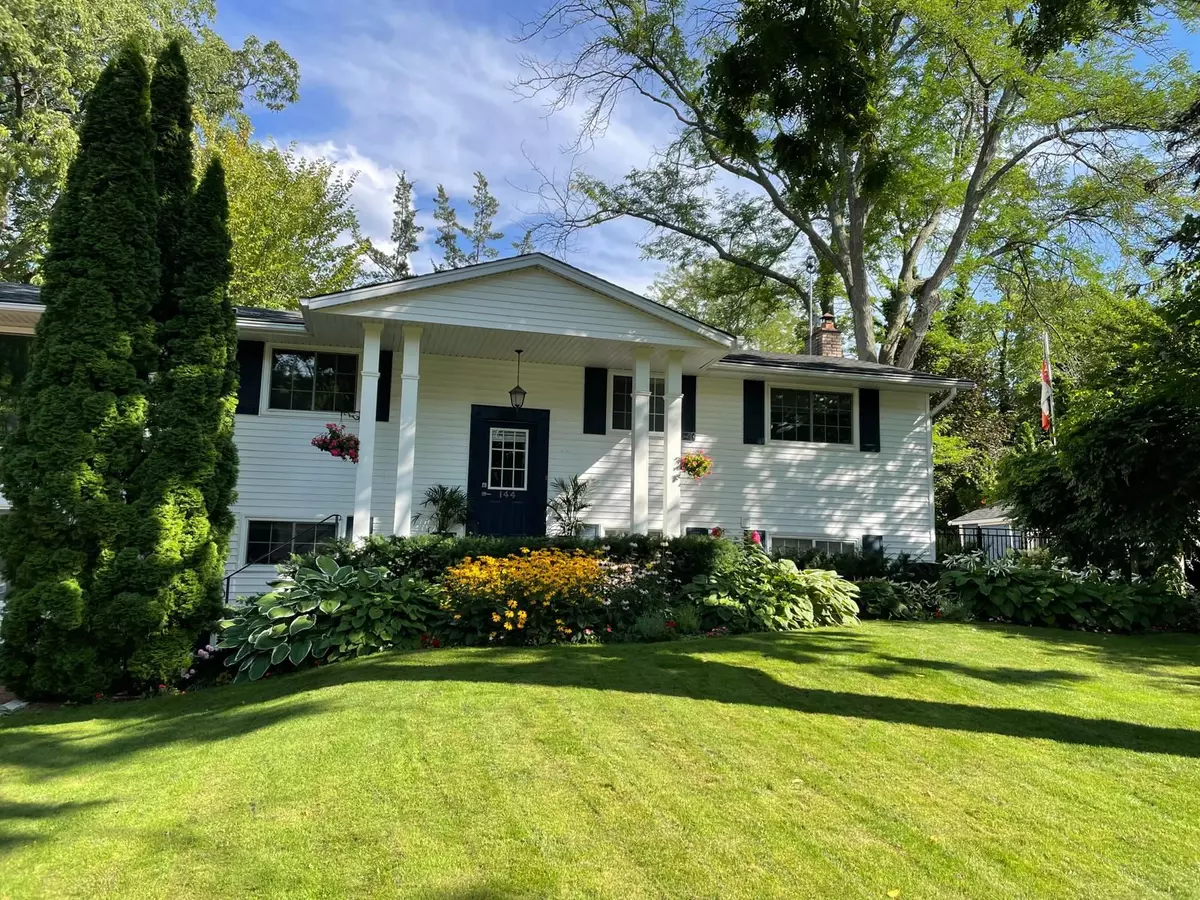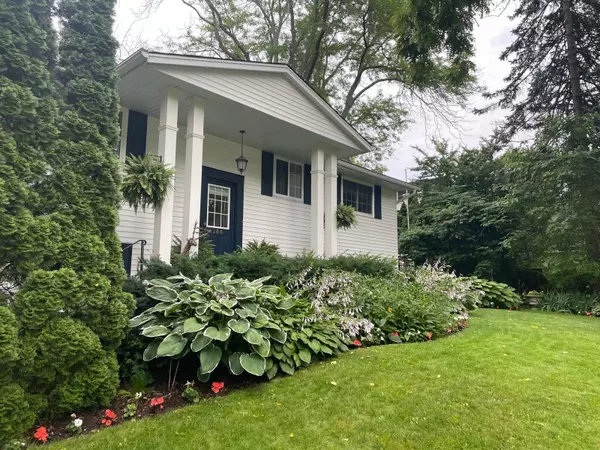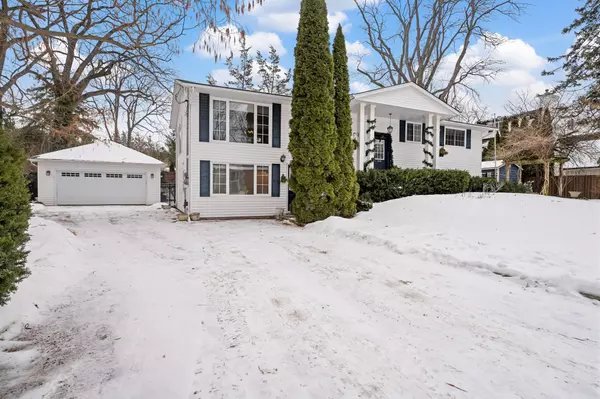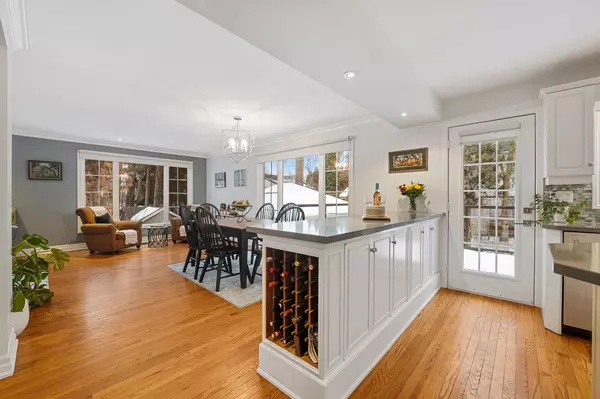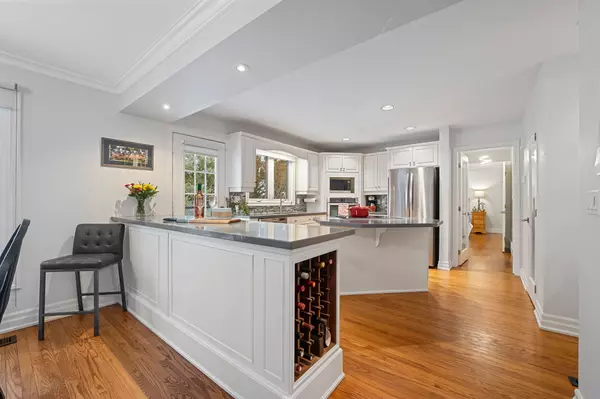144 Regent ST Niagara-on-the-lake, ON L0S 1J0
3 Beds
4 Baths
UPDATED:
02/04/2025 03:38 PM
Key Details
Property Type Single Family Home
Sub Type Detached
Listing Status Active
Purchase Type For Sale
Subdivision 101 - Town
MLS Listing ID X11951841
Style Other
Bedrooms 3
Annual Tax Amount $9,979
Tax Year 2024
Property Description
Location
Province ON
County Niagara
Community 101 - Town
Area Niagara
Rooms
Family Room Yes
Basement Other
Kitchen 1
Interior
Interior Features Sump Pump, Water Heater
Cooling Central Air
Inclusions Fridge, Stove, Dishwasher, Washer & Dryer, Garage Remote(s) and Cabinets, Window Coverings, Garden Shed, Primary Ensuite Towel Warmer, Outdoor Lighting, Security System
Exterior
Exterior Feature Landscape Lighting, Lawn Sprinkler System
Parking Features Private Double
Garage Spaces 9.0
Pool None
Roof Type Asphalt Shingle
Lot Frontage 104.53
Lot Depth 102.5
Total Parking Spaces 9
Building
Foundation Poured Concrete, Slab
Others
Virtual Tour https://drive.google.com/file/d/10ECfKHhLGI1OkOJqJsV-SXEP08wVvsNA/view?usp=sharing


