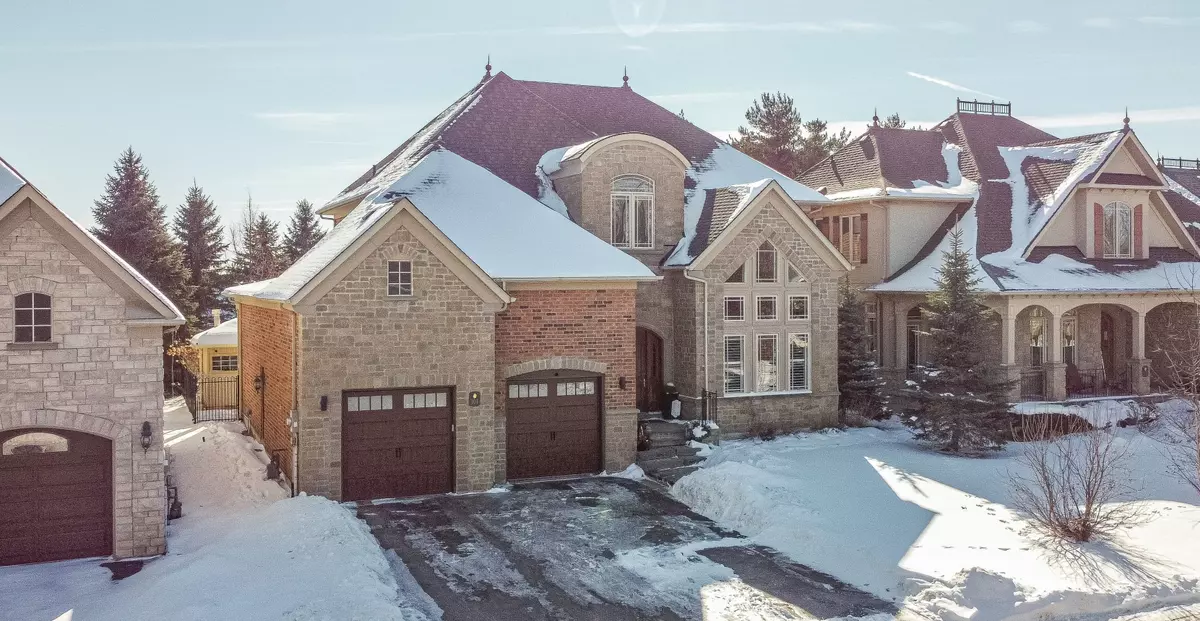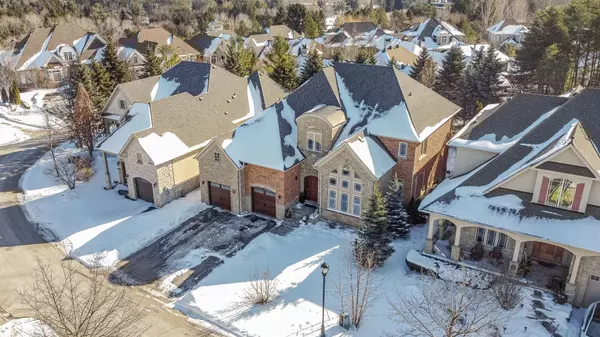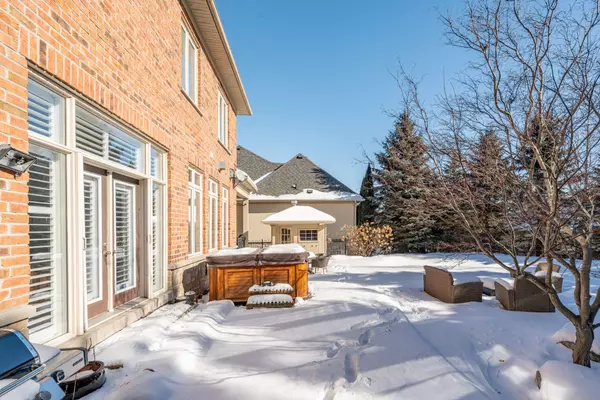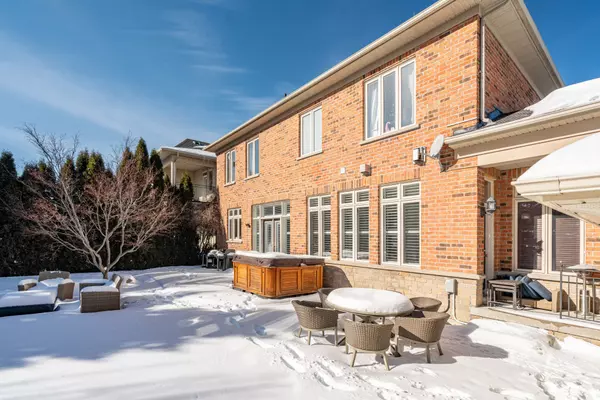REQUEST A TOUR If you would like to see this home without being there in person, select the "Virtual Tour" option and your agent will contact you to discuss available opportunities.
In-PersonVirtual Tour
$ 2,299,000
Est. payment /mo
New
101 COUNTRY CLUB DR King, ON L7B 1M4
4 Beds
6 Baths
UPDATED:
02/02/2025 09:57 PM
Key Details
Property Type Single Family Home
Sub Type Detached
Listing Status Active
Purchase Type For Sale
Approx. Sqft 3000-3500
Subdivision Rural King
MLS Listing ID N11951626
Style 2-Storey
Bedrooms 4
Annual Tax Amount $9,256
Tax Year 2024
Property Description
Welcome to 101 Country Club Drive located in the exclusive gated community of King Valley Estates. This 4 bedroom, 6 bath home, features a professionally designed and landscaped, southern exposure yard, with hot tub and large inground pool with deck jets and new pool heater in 2023. Fully finished basement . Main floor has 10' ceilings and 2nd floor 9' ceilings. California shutters throughout main floor, new insulated garage doors and openers in 2021,new hot water tank 2020,natural gas BBQ hookup, new A/C August 2024.This exclusive resort like development features these amenities: community pool, tennis court, fitness- gym, clubhouse, meeting room and access to the prestigious King Valley Golf Course. Water & Sewage $276.44 + Maintenance Fee (POTL) $697.00 includes garbage collection, fees associated with clubhouse & community pool, entry gate, grass cutting and snow removal of roads ( driveway & front step is an annual addon paid to landscape company )
Location
Province ON
County York
Community Rural King
Area York
Rooms
Family Room Yes
Basement Finished
Kitchen 1
Interior
Interior Features Auto Garage Door Remote, Central Vacuum
Cooling Central Air
Fireplace Yes
Heat Source Gas
Exterior
Parking Features Private Double
Garage Spaces 4.0
Pool Inground
View Trees/Woods
Roof Type Asphalt Shingle
Lot Frontage 57.0
Lot Depth 151.0
Total Parking Spaces 6
Building
Unit Features Fenced Yard,Golf
Foundation Poured Concrete
Others
Monthly Total Fees $697
Listed by RE/MAX CROSSTOWN REALTY INC.

GET MORE INFORMATION
Follow Us





