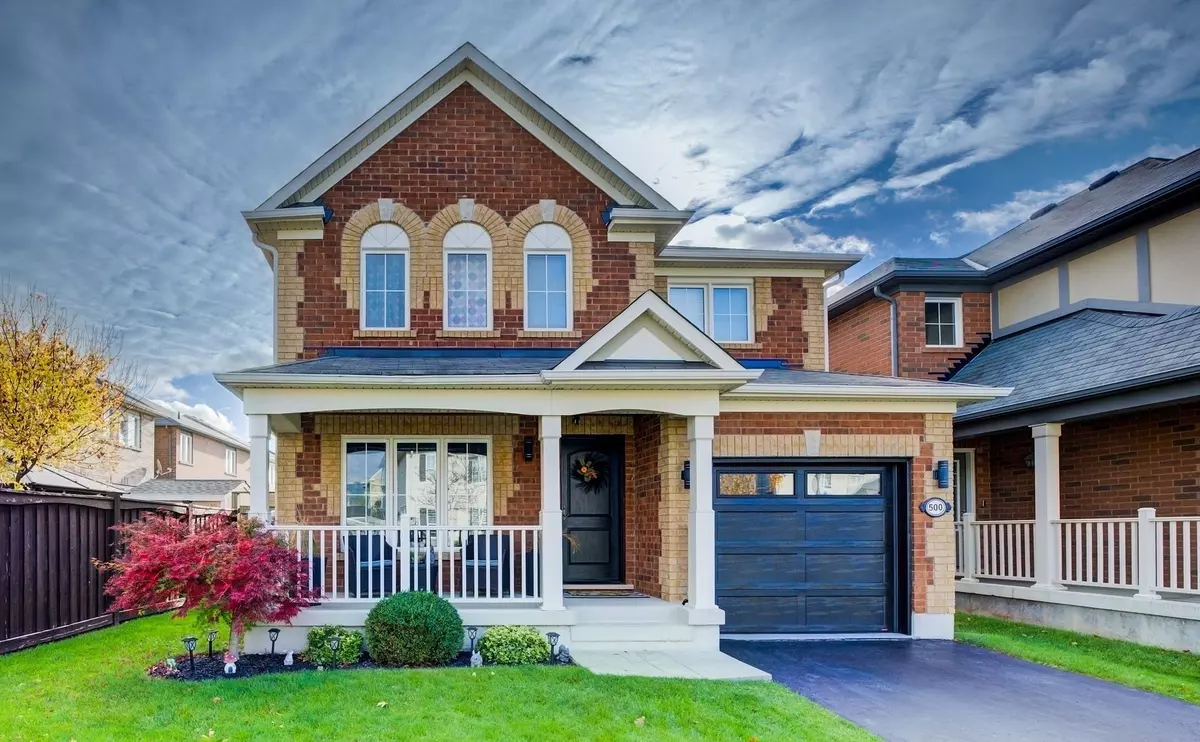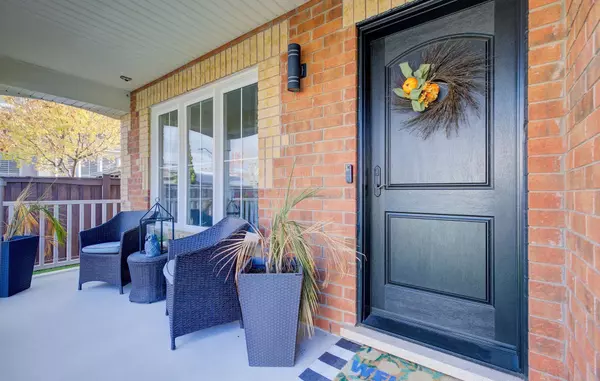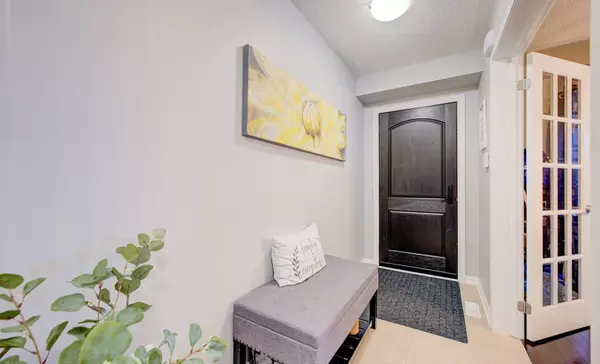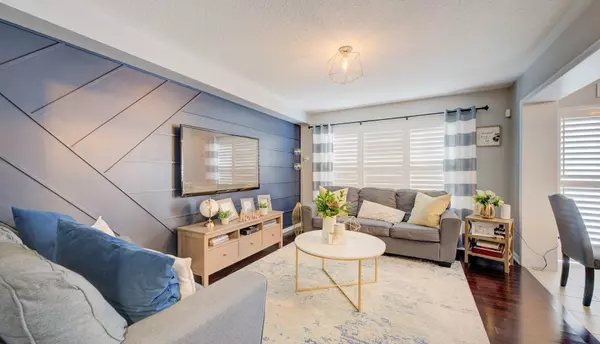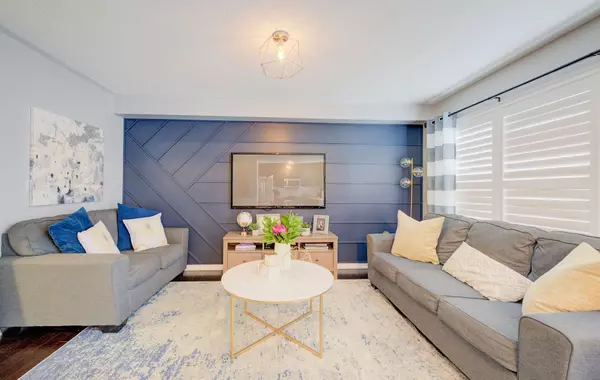REQUEST A TOUR If you would like to see this home without being there in person, select the "Virtual Tour" option and your agent will contact you to discuss available opportunities.
In-PersonVirtual Tour
$ 3,500
New
500 Carbert CRES Milton, ON L9T 8H9
3 Beds
4 Baths
UPDATED:
02/02/2025 03:20 PM
Key Details
Property Type Single Family Home
Sub Type Detached
Listing Status Active
Purchase Type For Rent
Approx. Sqft 1500-2000
Subdivision Willmott
MLS Listing ID W11951528
Style 2-Storey
Bedrooms 3
Property Description
Rent this stunning all-brick family home that offers convenience and comfort with proximity to schools, the hospital, Milton Sports Center, Rattlesnake Conservation Area, and major amenities. The inviting foyer of the house leads to a bright, thoughtfully designed main floor featuring hardwood & ceramic flooring, an eat-in kitchen with stainless steel appliances and floor-to-ceiling cabinetry, and a living room with a striking accent wall. A walk-out opens to a fully fenced backyard with a spacious concrete patio and storage shed. The main level also includes a powder room & a formal dining room with French doors. Upstairs, a bonus family room adds extra living space, while the primary bedroom serves as a private retreat with a walk-in closet and a luxurious 4pc ensuite. Two additional bedrooms and a finished basement with a cozy rec room, laundry area, 2pc bathroom, & extra storage complete the home. Recent upgrades include a new front & garage door.
Location
Province ON
County Halton
Community Willmott
Area Halton
Rooms
Family Room Yes
Basement Finished
Kitchen 1
Separate Den/Office 1
Interior
Interior Features None
Cooling Central Air
Fireplace No
Heat Source Gas
Exterior
Parking Features Private
Garage Spaces 2.0
Pool None
Roof Type Unknown
Lot Frontage 41.01
Lot Depth 104.02
Total Parking Spaces 3
Building
Unit Features Fenced Yard,Hospital,Park,Public Transit,School
Foundation Unknown
Listed by ROYAL LEPAGE VISION REALTY

GET MORE INFORMATION
Follow Us

