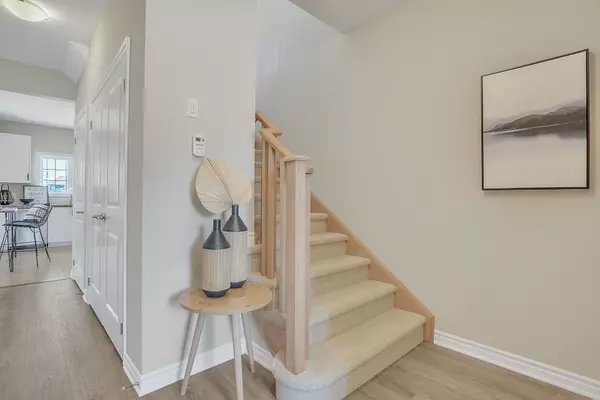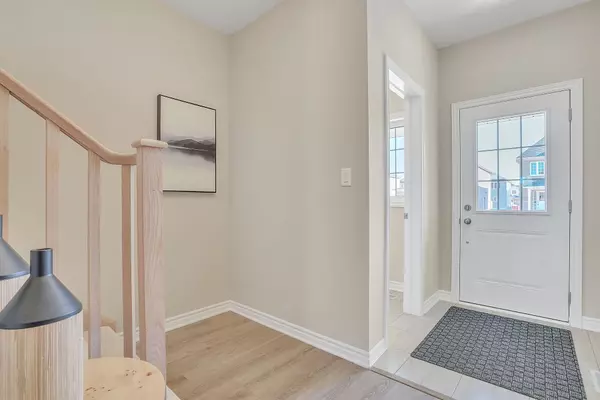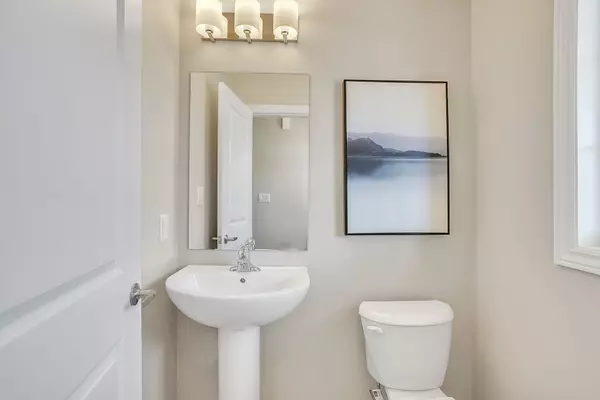REQUEST A TOUR If you would like to see this home without being there in person, select the "Virtual Tour" option and your agent will contact you to discuss available opportunities.
In-PersonVirtual Tour
$ 699,999
Est. payment /mo
New
206 Cubitt ST Clearview, ON L0M 1S0
3 Beds
3 Baths
UPDATED:
02/02/2025 12:55 PM
Key Details
Property Type Single Family Home
Listing Status Active
Purchase Type For Sale
Approx. Sqft 1100-1500
Subdivision Stayner
MLS Listing ID S11951465
Style 2-Storey
Bedrooms 3
Tax Year 2024
Property Description
Beautiful NEW 3 bedroom, 3 Bath + Oversized Garage, with access into the home, + additional Man door to backyard. This Home awaits your arrival! Centrally located between Barrie & Collingwood. Modern and comfort in this spacious and bright Open Concept 1355 sq ft Home. Upgraded Kitchen with Granite counters, extended upper cabinets, 9' ceilings, Gas Stove, Farmhouse Style Sink, Exterior Gas for BBQ hook-up. Primary Bedroom with Walk-In closet & Ensuite, and additional bright spacious bedrooms + Office Nook area. Rough in for additional bathroom in basement.
Location
Province ON
County Simcoe
Community Stayner
Area Simcoe
Zoning R
Rooms
Basement Full, Unfinished
Kitchen 1
Interior
Interior Features Rough-In Bath, ERV/HRV
Cooling Central Air
Fireplaces Number 1
Fireplaces Type Natural Gas
Inclusions Window coverings, Fridge, Gas Stove, Range hood/microwave, Dishwasher, Dryer/Washer, Light Fixtures
Exterior
Exterior Feature Year Round Living
Parking Features Attached
Garage Spaces 6.0
Pool None
Roof Type Asphalt Shingle
Building
Foundation Concrete
Lited by ENGEL & VOLKERS TORONTO CENTRAL

GET MORE INFORMATION
Follow Us





