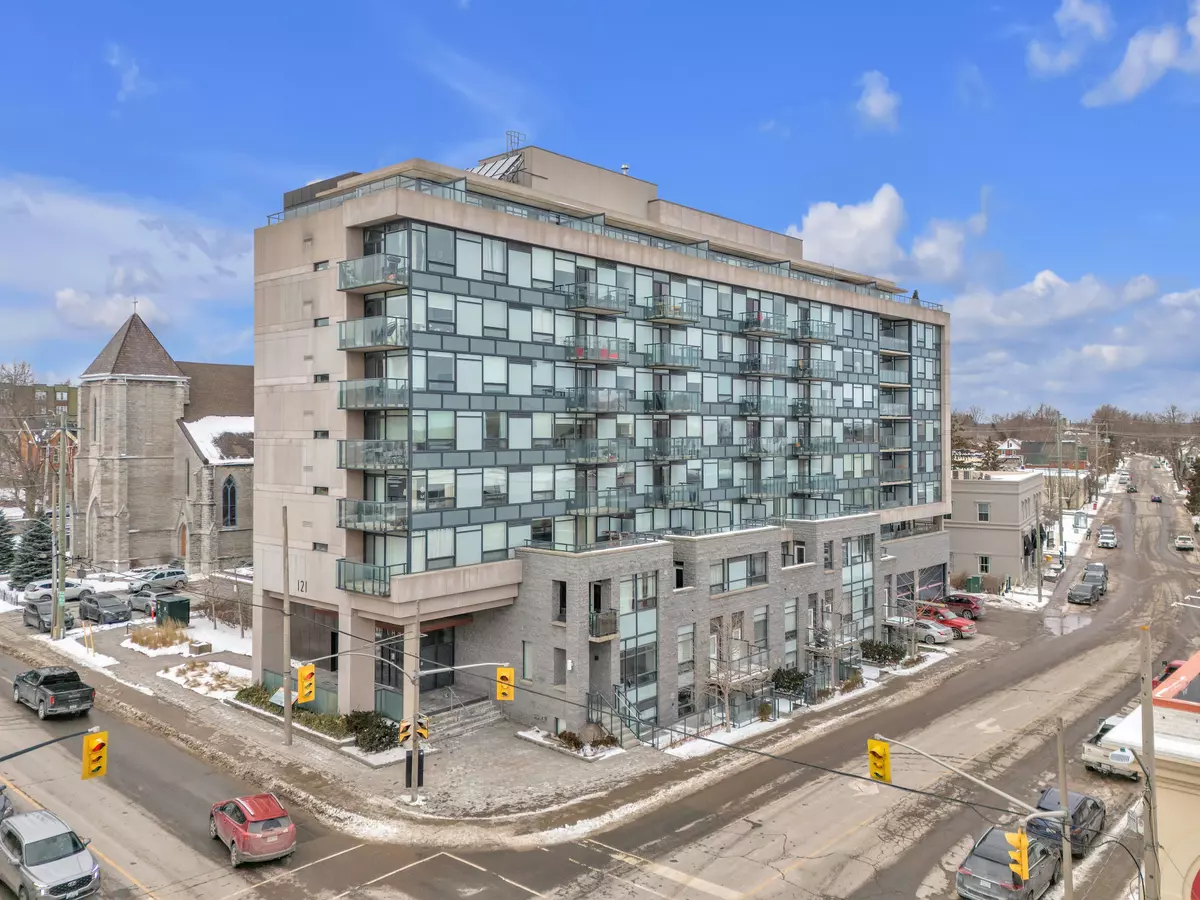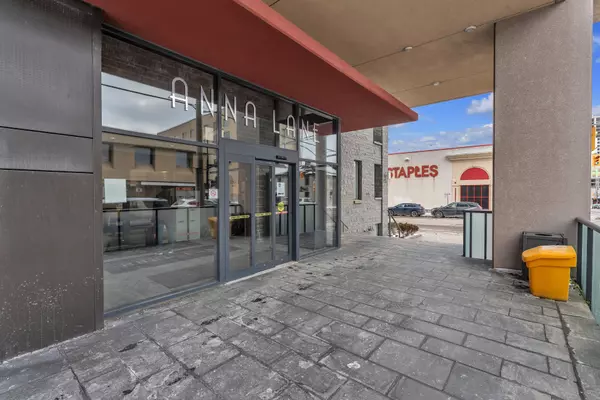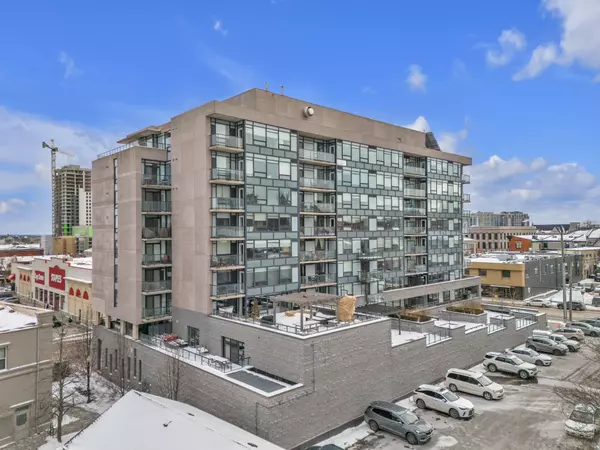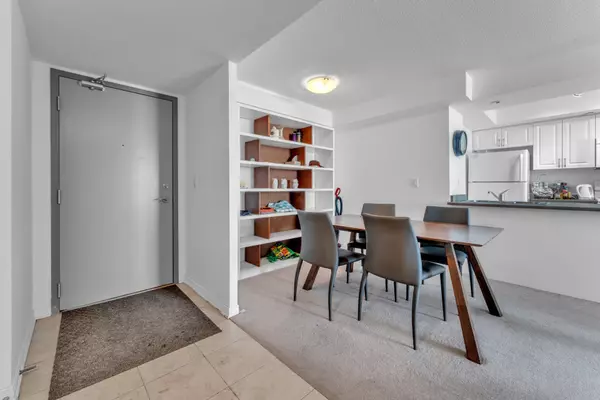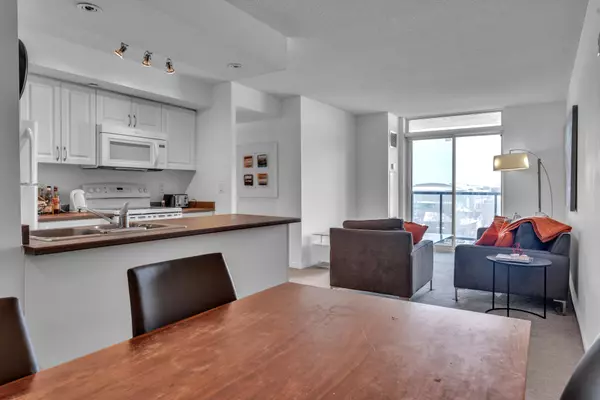REQUEST A TOUR If you would like to see this home without being there in person, select the "Virtual Tour" option and your agent will contact you to discuss available opportunities.
In-PersonVirtual Tour
$ 734,990
Est. payment /mo
New
121 Queen ST #506 Kingston, ON K7K 0G6
3 Beds
2 Baths
UPDATED:
02/01/2025 08:39 PM
Key Details
Property Type Condo
Sub Type Condo Apartment
Listing Status Active
Purchase Type For Sale
Approx. Sqft 900-999
Subdivision East Of Sir John A. Blvd
MLS Listing ID X11951182
Style Apartment
Bedrooms 3
HOA Fees $846
Annual Tax Amount $5,706
Tax Year 2024
Property Description
Rare 3 bedroom unit with 2 full baths. East view from the 5th-floor balcony. spacious and bright this price includes all appliances and furnishings.. Anna Lane amenities include a first-class common room with a full kitchen, dining area, library, fireplace, plus outdoor seating and BBQ. A guest suite is also available for residents to use. This is a very well-maintained building close to everything downtown Kingston has to offer, including shopping, restaurants the waterfront, Queens, KGH, and RMC. Don't miss out on one of the largest floorplans this building has to offer.
Location
Province ON
County Frontenac
Community East Of Sir John A. Blvd
Area Frontenac
Rooms
Family Room No
Basement None
Kitchen 1
Interior
Interior Features Intercom, Guest Accommodations
Cooling Central Air
Fireplace No
Heat Source Gas
Exterior
Parking Features None
Exposure East
Building
Story 5
Locker None
Others
Pets Allowed Restricted
Listed by SUTTON GROUP-MASTERS REALTY INC., BROKERAGE

GET MORE INFORMATION
Follow Us

