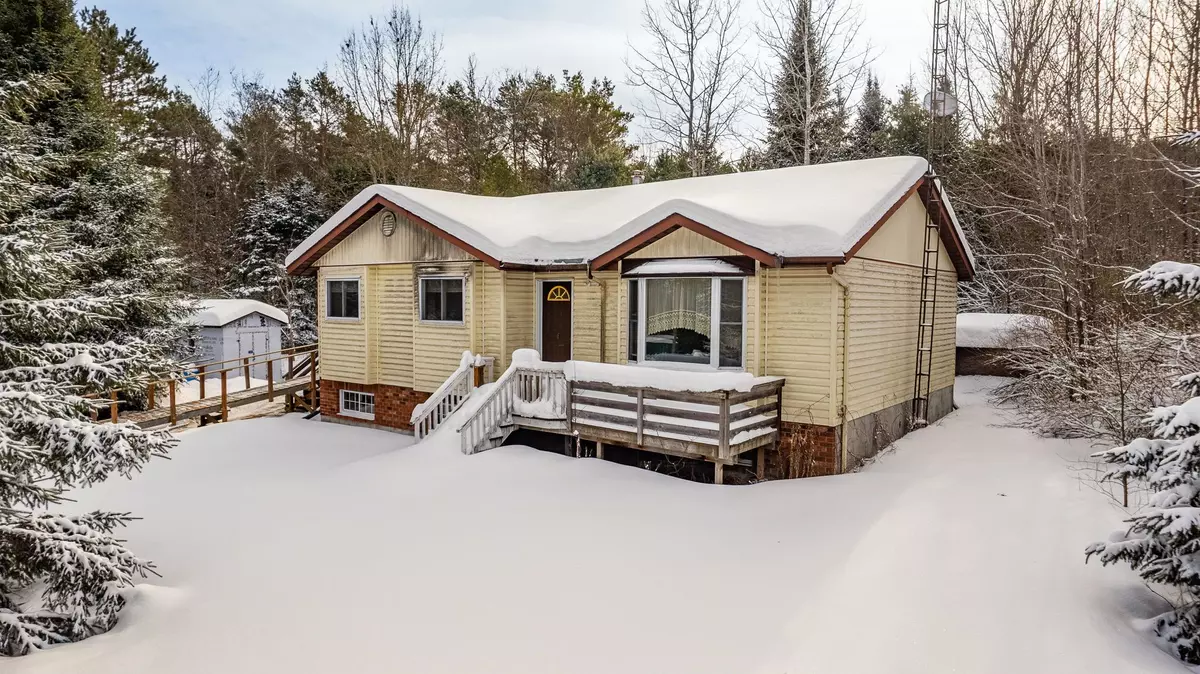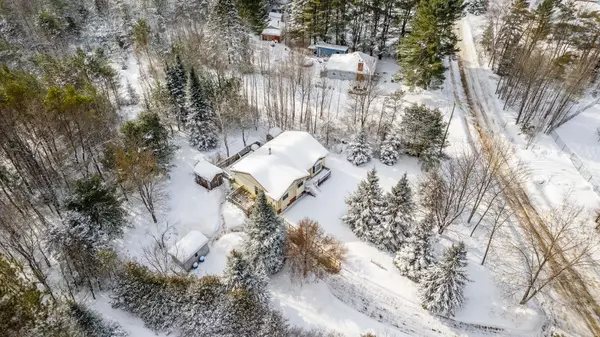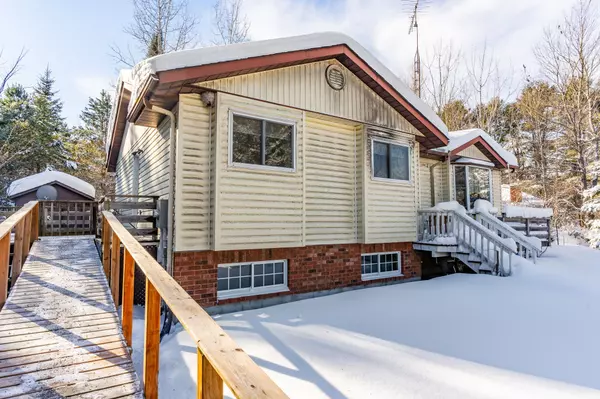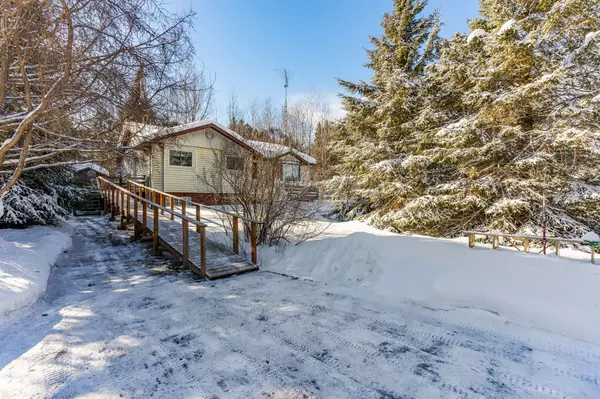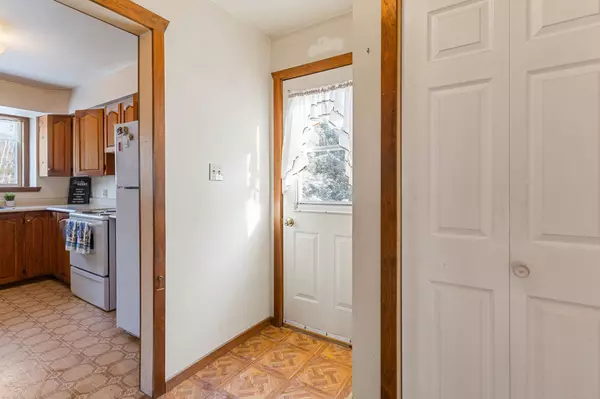9 The Avenue RD Kawartha Lakes, ON K0M 2A0
3 Beds
2 Baths
0.5 Acres Lot
UPDATED:
02/04/2025 02:35 PM
Key Details
Property Type Single Family Home
Sub Type Detached
Listing Status Active
Purchase Type For Sale
Approx. Sqft 1100-1500
Subdivision Kinmount
MLS Listing ID X11951088
Style Bungalow
Bedrooms 3
Annual Tax Amount $1,857
Tax Year 2024
Lot Size 0.500 Acres
Property Description
Location
Province ON
County Kawartha Lakes
Community Kinmount
Area Kawartha Lakes
Rooms
Family Room Yes
Basement Partially Finished, Full
Kitchen 1
Interior
Interior Features Primary Bedroom - Main Floor
Cooling None
Fireplace No
Heat Source Oil
Exterior
Exterior Feature Deck, Year Round Living
Parking Features Private Double
Garage Spaces 6.0
Pool None
Roof Type Asphalt Shingle
Topography Level
Lot Frontage 134.42
Lot Depth 144.41
Total Parking Spaces 6
Building
Unit Features Cul de Sac/Dead End,Library,Level,Place Of Worship,Rec./Commun.Centre,School Bus Route
Foundation Block


