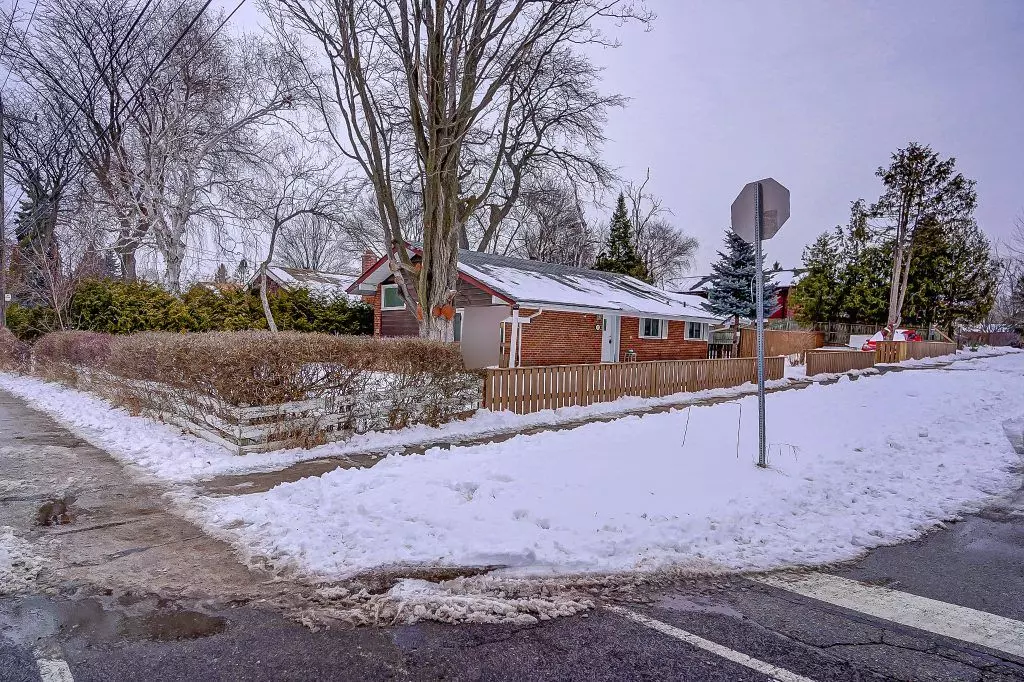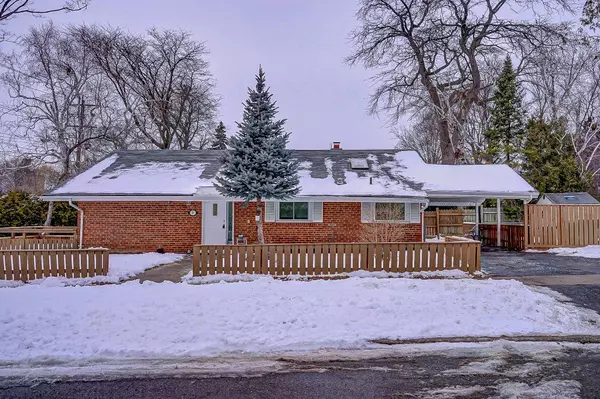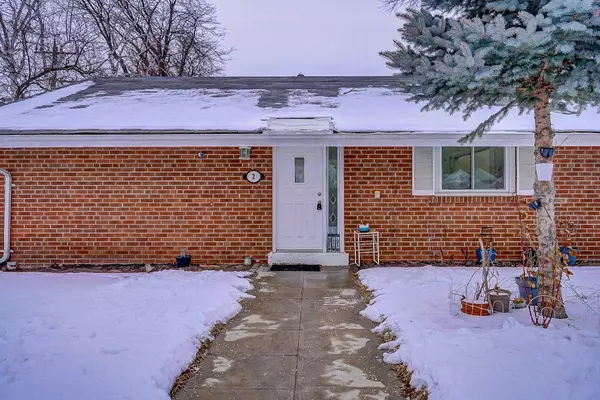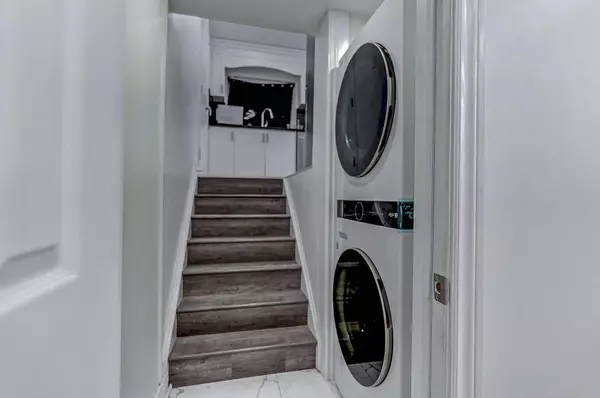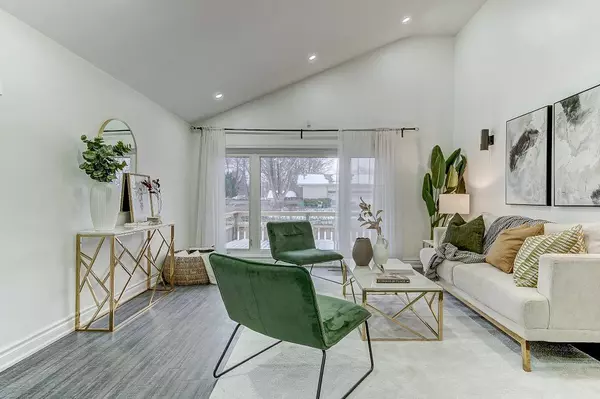REQUEST A TOUR If you would like to see this home without being there in person, select the "Virtual Tour" option and your agent will contact you to discuss available opportunities.
In-PersonVirtual Tour
$ 1,099,999
Est. payment /mo
New
2 Ladysbridge DR Toronto E09, ON M1G 3H6
3 Beds
2 Baths
UPDATED:
02/03/2025 08:50 PM
Key Details
Property Type Single Family Home
Sub Type Detached
Listing Status Active
Purchase Type For Sale
Subdivision Morningside
MLS Listing ID E11950892
Style Backsplit 3
Bedrooms 3
Annual Tax Amount $3,454
Tax Year 2024
Property Description
Situated on a premium 50 ft x 125 ft corner lot in the desirable Morningside neighborhood, this home combines modern design with incredible redevelopment potential. Fully renovated in 2025, the bright, open-concept layout is enhanced by vaulted ceilings and large windows that fill the space with natural light. The stunning kitchen is a focal point, featuring a breakfast bar, stainless steel appliances, quartz countertops, and a skylight. Elegant pot lights and a sleek glass-railing staircase lead to three generously sized bedrooms.The property also includes a separate entrance to a beautifully updated 1-bedroom, 1-bathroom basement apartment, complete with a full kitchen and a cozy stone fireplace, currently generating $1,800+ in rental income.
Location
Province ON
County Toronto
Community Morningside
Area Toronto
Rooms
Family Room Yes
Basement Separate Entrance, Finished
Kitchen 2
Separate Den/Office 1
Interior
Interior Features Water Heater Owned, Water Heater
Cooling Central Air
Fireplace Yes
Heat Source Gas
Exterior
Parking Features Private
Garage Spaces 3.0
Pool None
Roof Type Asphalt Shingle
Lot Frontage 50.0
Lot Depth 125.0
Total Parking Spaces 4
Building
Unit Features Fenced Yard,Library,Park,Public Transit,Rec./Commun.Centre,School
Foundation Concrete
Listed by RE/MAX COMMUNITY REALTY INC.

GET MORE INFORMATION
Follow Us

