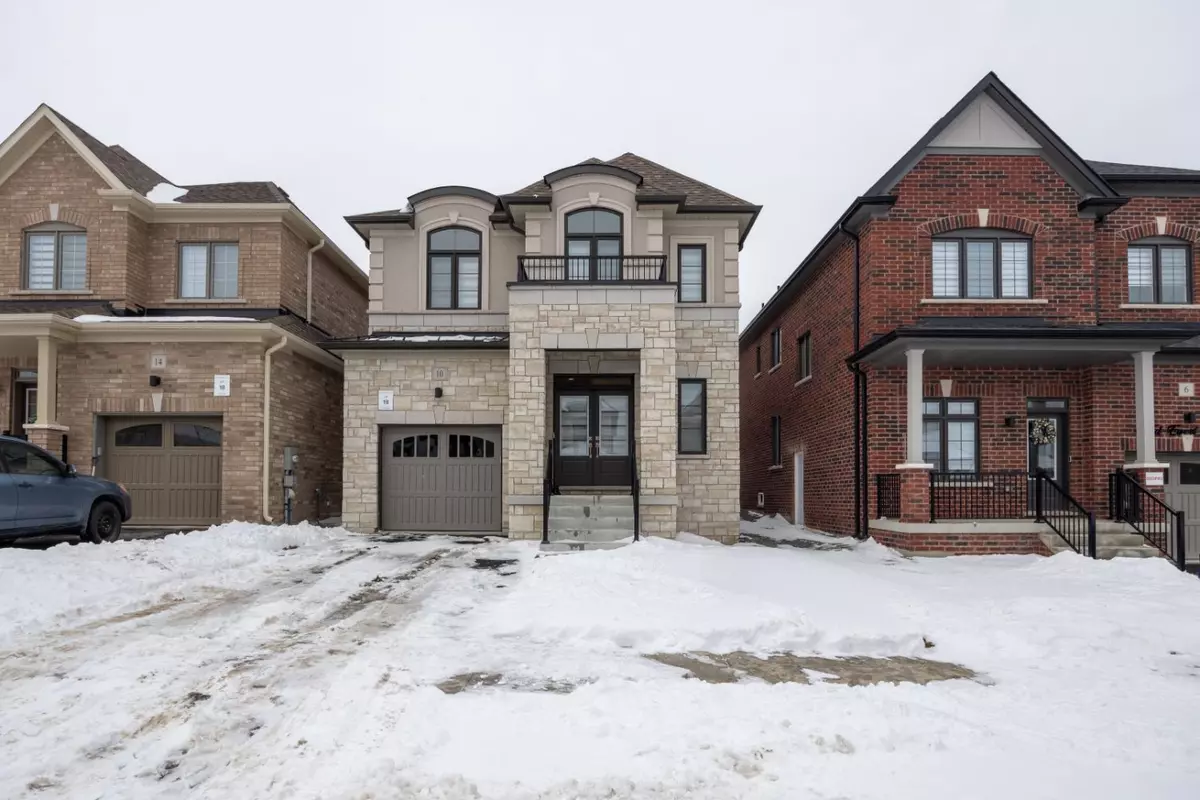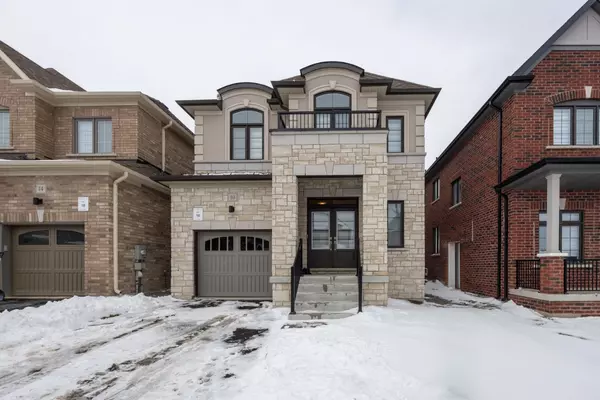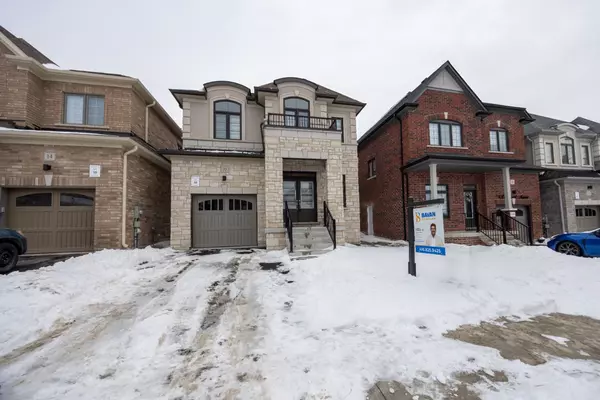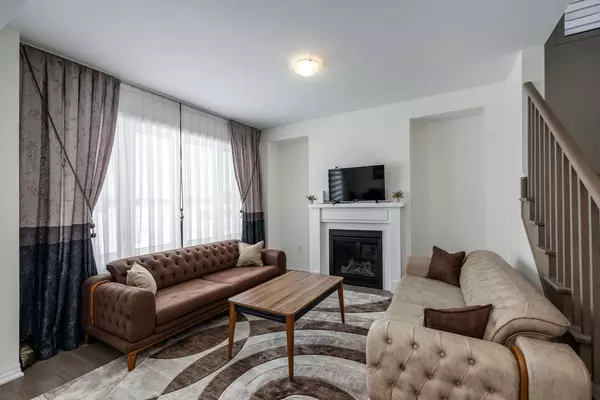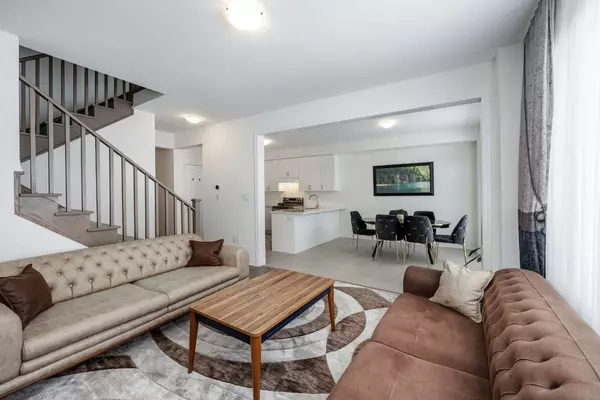REQUEST A TOUR If you would like to see this home without being there in person, select the "Virtual Tour" option and your agent will contact you to discuss available opportunities.
In-PersonVirtual Tour
$ 1,199,000
Est. payment /mo
New
10 Ed Ewert AVE Clarington, ON L1B 0W9
4 Beds
4 Baths
UPDATED:
02/05/2025 04:44 PM
Key Details
Property Type Single Family Home
Sub Type Detached
Listing Status Active
Purchase Type For Sale
Subdivision Newcastle
MLS Listing ID E11950872
Style 2-Storey
Bedrooms 4
Annual Tax Amount $5,100
Tax Year 2024
Property Description
Welcome to this exquisite Langwell 4 model (Elevation C) by Treasure Hill in the highly desirable Belmont Development. Boasting 4+2 bedrooms and 3.5 bathrooms, this home is designed with modern living in mind, offering both style and functionality. A cozy built-in fireplace in the Family Room, and sleek Quartz countertops in both the kitchen and bathrooms. The Spacious kitchen is equipped with high-end Stainless Steel Appliances including 2 (Two) Refrigerators, stove, and Microwave. The Second Floor includes: Washer/Dryer for ultimate convenience, while the master suite is a true retreat, complete with a luxurious 5-piece ensuite featuring a soaker tub and separate shower. This home also offers a fully finished In-Law Suite or apartment with a private entrance, ideal for extended family or rental income potential. Easy access to highways, the 401, HWY 2 GO Station, schools, public transit, banks, and a wide variety of amenities.
Location
Province ON
County Durham
Community Newcastle
Area Durham
Rooms
Family Room Yes
Basement Finished with Walk-Out
Kitchen 1
Interior
Interior Features Auto Garage Door Remote
Cooling Central Air
Fireplace Yes
Heat Source Gas
Exterior
Parking Features Private
Garage Spaces 1.0
Pool None
Roof Type Asphalt Shingle
Lot Frontage 32.84
Lot Depth 104.26
Total Parking Spaces 2
Building
Foundation Concrete
Listed by HOMELIFE GALAXY REAL ESTATE LTD.

GET MORE INFORMATION
Follow Us

