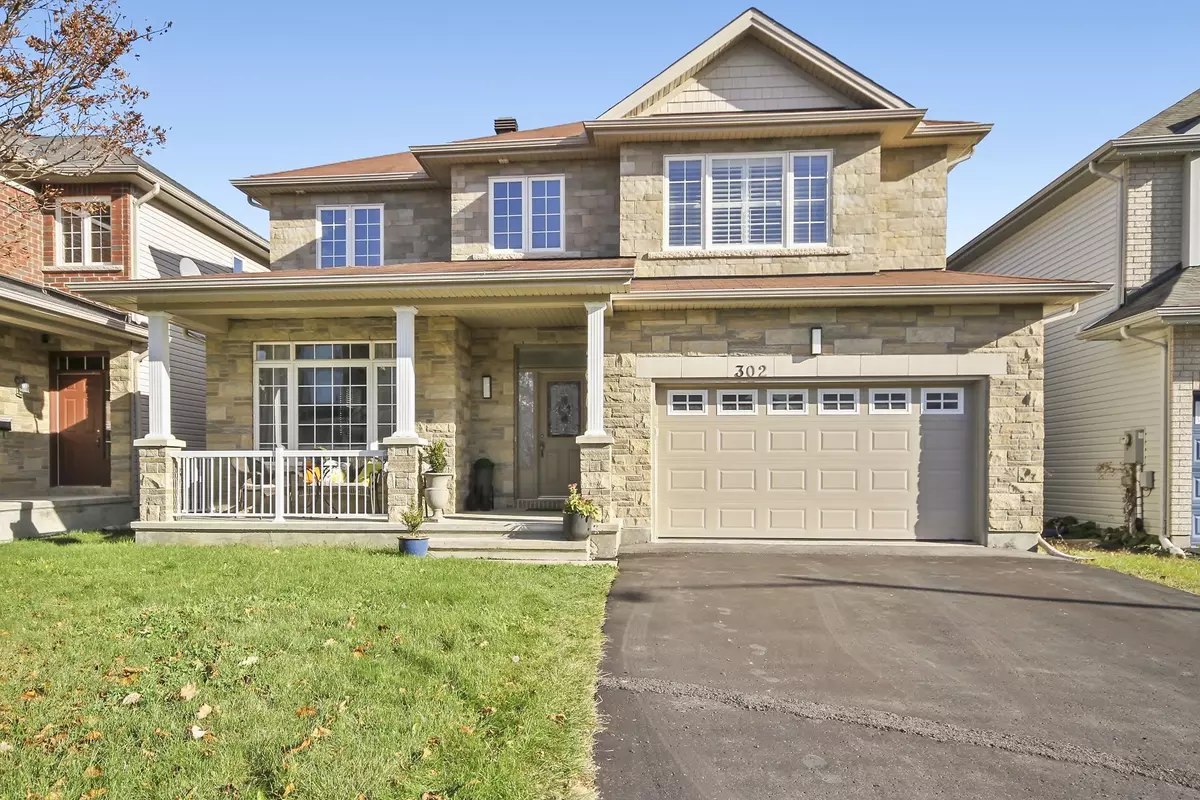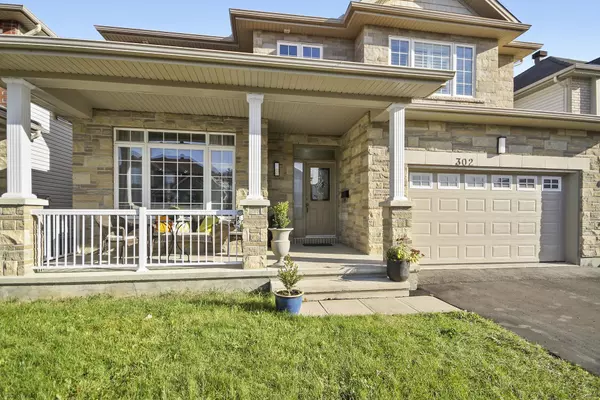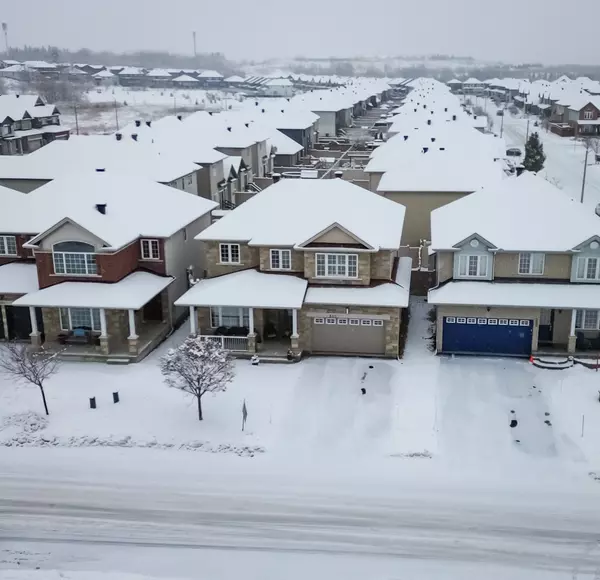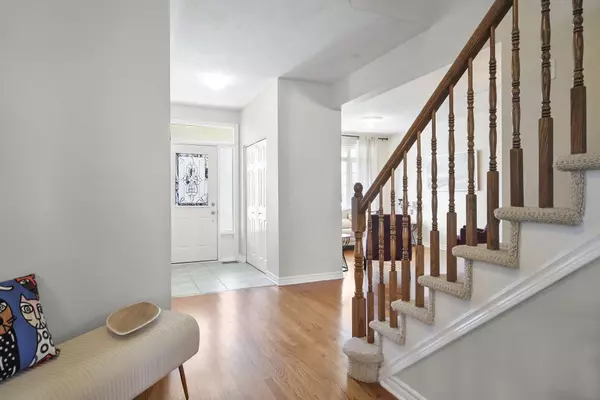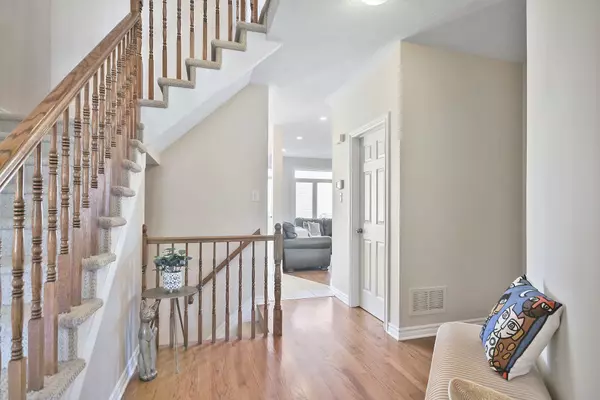REQUEST A TOUR If you would like to see this home without being there in person, select the "Virtual Tour" option and your agent will contact you to discuss available opportunities.
In-PersonVirtual Tour
$ 869,000
Est. payment /mo
New
302 Saddleridge DR Orleans - Convent Glen And Area, ON K1W 0C1
4 Beds
3 Baths
UPDATED:
02/01/2025 03:38 PM
Key Details
Property Type Single Family Home
Sub Type Detached
Listing Status Active
Purchase Type For Sale
Approx. Sqft 2500-3000
Subdivision 2013 - Mer Bleue/Bradley Estates/Anderson Park
MLS Listing ID X11950786
Style 2-Storey
Bedrooms 4
Annual Tax Amount $6,386
Tax Year 2024
Property Description
Stunning Claridge built home w/ approx. 2,700 sq.ft. of above ground living space in sought after Bradley Estates that is a couple minutes walk to the Mer Bleue Conservation Area. Step into a spacious foyer featuring a traditional staircase, setting the tone for an inviting layout designed for seamless entertaining. High ceilings and large windows flood the living and dining room with natural light. The gorgeous bright gourmet kitchen w/ granite countertops & open eating area features an island, stainless steel appliances, w/ patio door to rear yard. Cozy family room w/ a fireplace and through the double french doors is the adjacent separate den/study. Large master bedroom includes a 5PC ensuite w/ soaker tub & stand alone shower + his and hers closets. Laundry room conveniently located on the 2ND floor w/ upper cabinets. Fresh coat of paint, new fixtures, custom blinds, full brick front and PVC fencing in the back. Close to downtown, shopping centres, schools and much more.
Location
Province ON
County Ottawa
Community 2013 - Mer Bleue/Bradley Estates/Anderson Park
Area Ottawa
Rooms
Family Room Yes
Basement Unfinished, Full
Kitchen 1
Interior
Interior Features ERV/HRV
Cooling Central Air
Fireplaces Type Natural Gas
Fireplace Yes
Heat Source Gas
Exterior
Parking Features Inside Entry
Garage Spaces 2.0
Pool None
Roof Type Asphalt Shingle
Lot Frontage 45.64
Lot Depth 93.57
Total Parking Spaces 4
Building
Foundation Concrete
Listed by TRU REALTY

GET MORE INFORMATION
Follow Us

