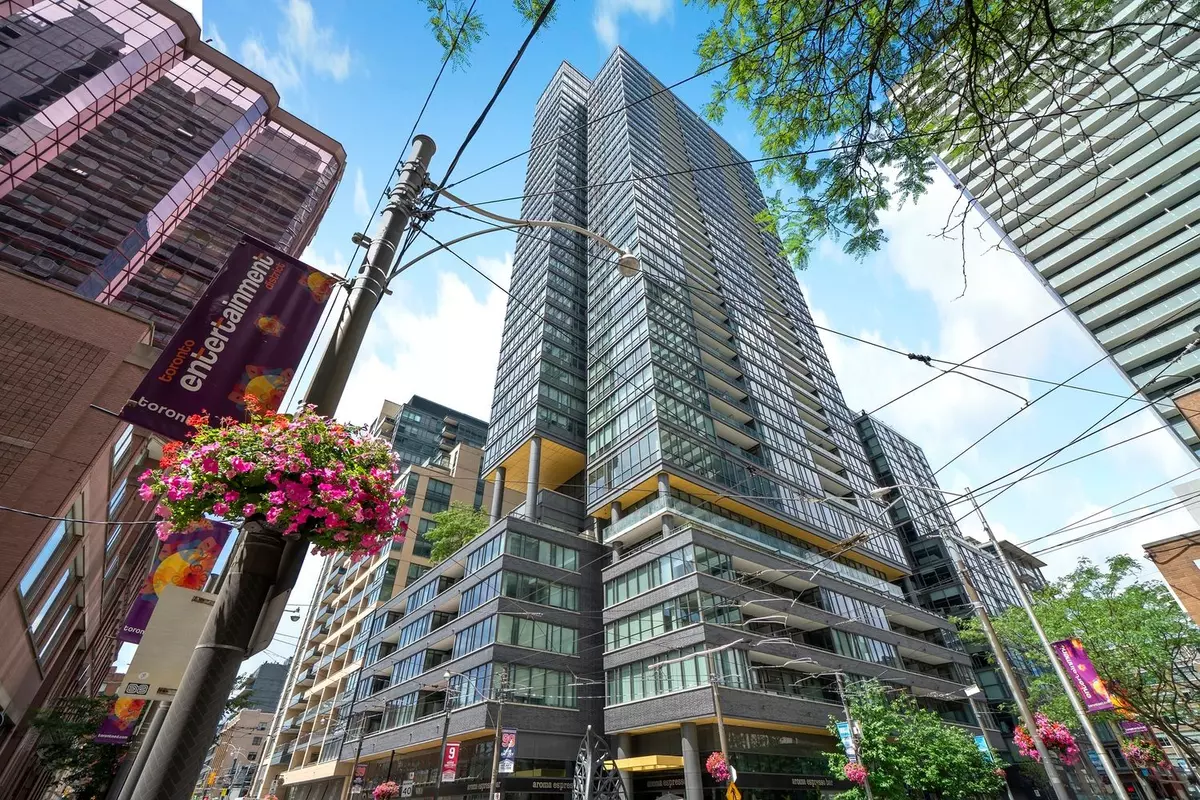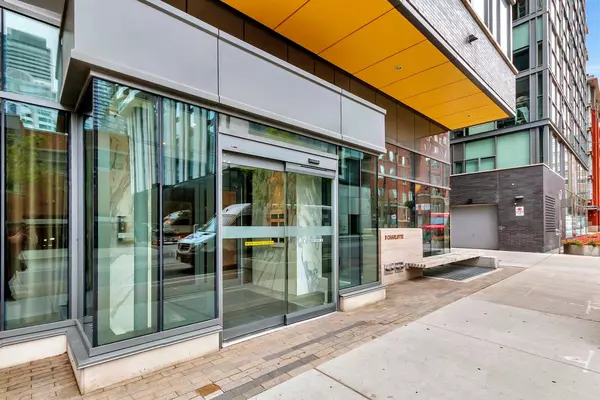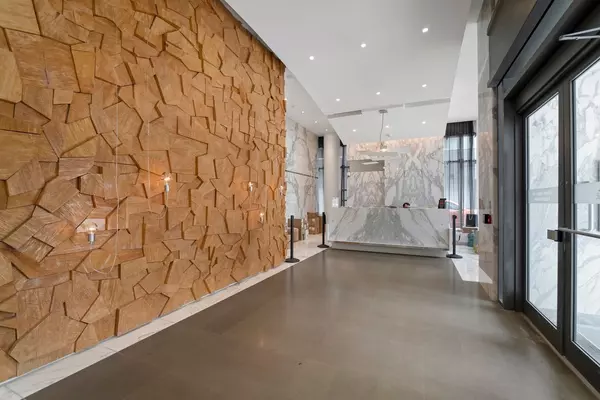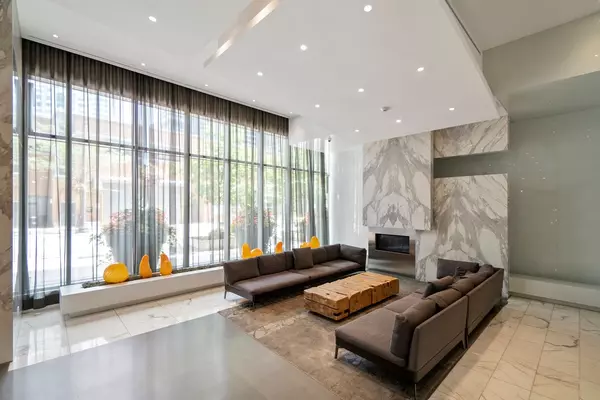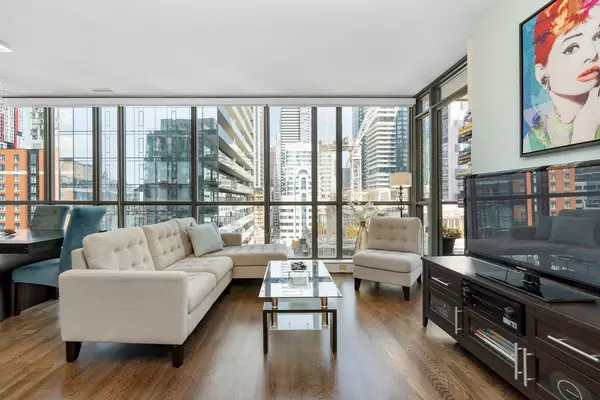REQUEST A TOUR If you would like to see this home without being there in person, select the "Virtual Tour" option and your agent will contact you to discuss available opportunities.
In-PersonVirtual Tour
$ 1,049,900
Est. payment /mo
New
8 Charlotte ST #1003 Toronto C01, ON M5V 0K4
2 Beds
2 Baths
UPDATED:
02/01/2025 03:33 PM
Key Details
Property Type Condo
Sub Type Condo Apartment
Listing Status Active
Purchase Type For Sale
Approx. Sqft 900-999
Subdivision Waterfront Communities C1
MLS Listing ID C11950770
Style Apartment
Bedrooms 2
HOA Fees $985
Annual Tax Amount $4,592
Tax Year 2024
Property Description
This sun-filled 2 bedroom, 2 washroom 970 sf corner unit at the Charlie is a dream! With its efficient layout, hardwood floors, and floor-to-ceiling windows, it offers a bright and welcoming atmosphere. The granite countertops and stainless steel appliances in the kitchen, along with the kitchen island, provide both style and functionality.The spacious primary bedroom with its ensuite and walk-in closet offers a retreat within the home, while the brand new broadloom in the bedrooms adds a fresh touch. The spacious balcony is perfect for enjoying the views and some fresh air. The building amenities, including the 24-hour concierge, outdoor pool, gym, and guest suites, provide convenience and luxury right at your doorstep. And the location couldn't be better - steps away from public transit, shops, restaurants, entertainment, downtown attractions, parks, and easy access to the highway. It seems like a fantastic opportunity for anyone looking for a modern and convenient urban lifestyle!
Location
Province ON
County Toronto
Community Waterfront Communities C1
Area Toronto
Rooms
Family Room Yes
Basement None
Kitchen 1
Interior
Interior Features None
Cooling Central Air
Fireplace No
Heat Source Gas
Exterior
Parking Features Underground
Exposure North East
Total Parking Spaces 1
Building
Story 10
Locker Owned
Others
Pets Allowed Restricted
Listed by ROYAL LEPAGE CREDIT VALLEY REAL ESTATE

GET MORE INFORMATION
Follow Us

