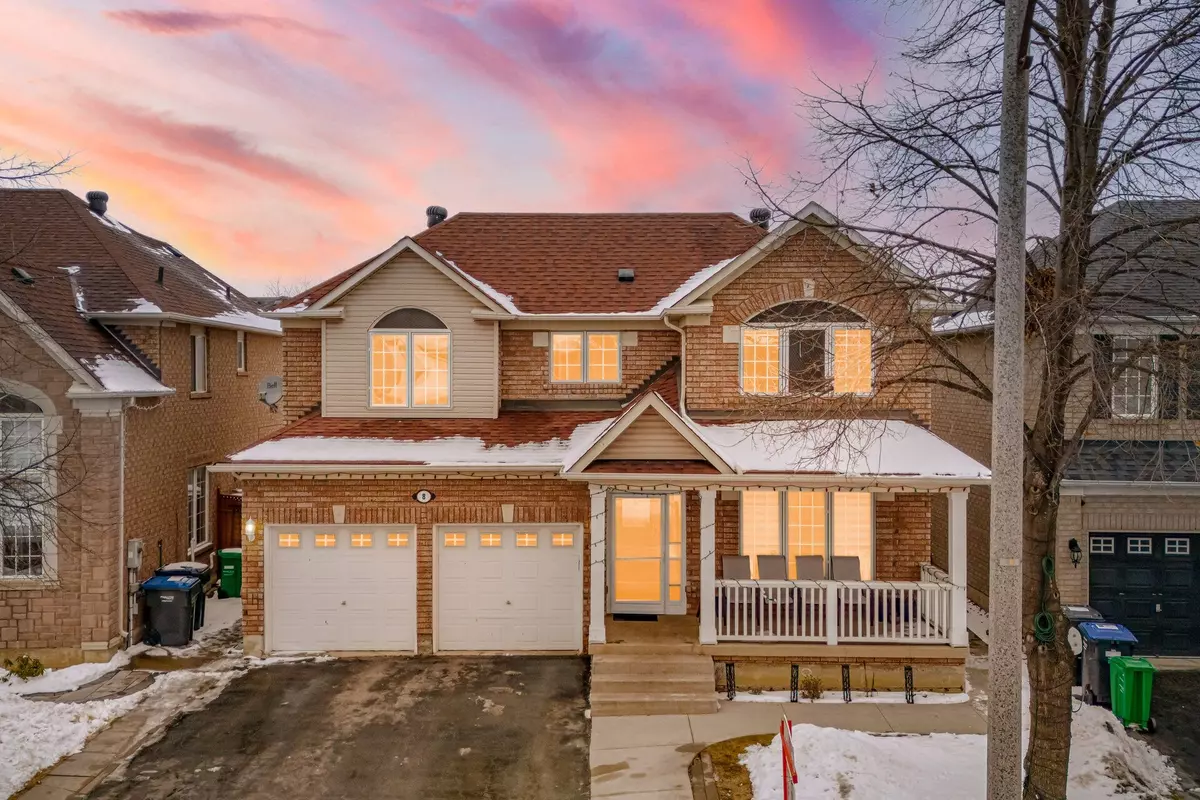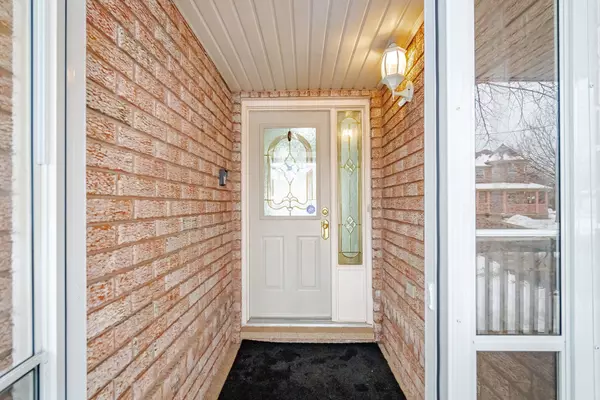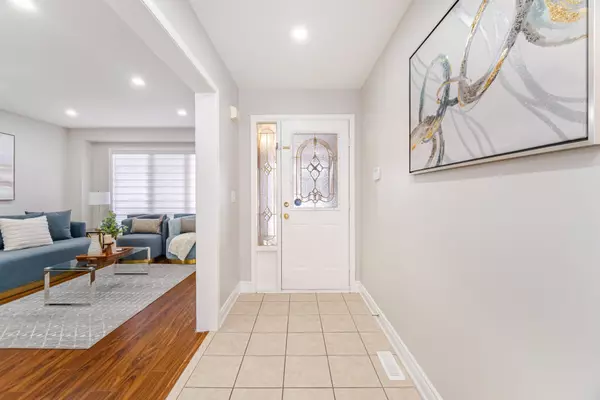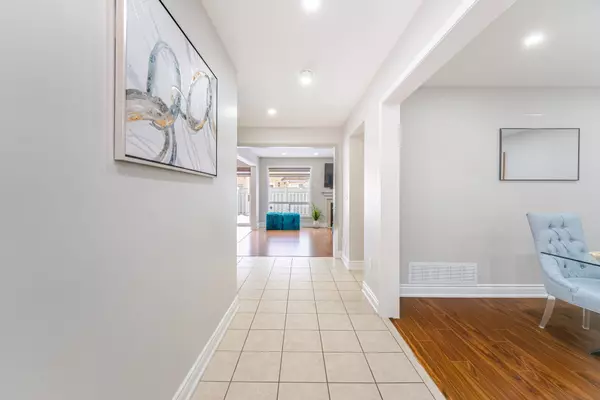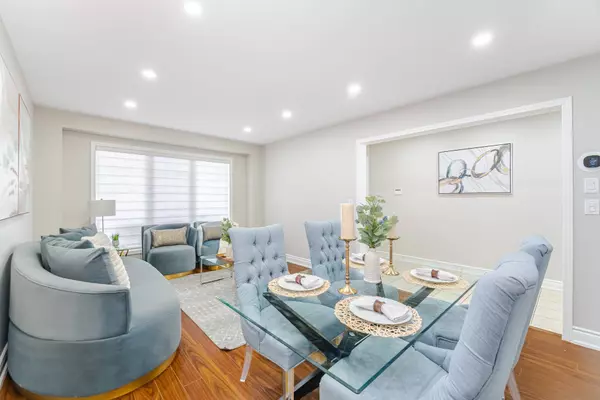REQUEST A TOUR If you would like to see this home without being there in person, select the "Virtual Tour" option and your advisor will contact you to discuss available opportunities.
In-PersonVirtual Tour
$ 1,269,000
Est. payment /mo
New
8 Upshall DR Brampton, ON L6P 1E1
4 Beds
4 Baths
UPDATED:
02/03/2025 05:41 PM
Key Details
Property Type Single Family Home
Sub Type Detached
Listing Status Active
Purchase Type For Sale
Subdivision Vales Of Castlemore
MLS Listing ID W11950779
Style 2-Storey
Bedrooms 4
Annual Tax Amount $6,918
Tax Year 2024
Property Description
This elegant property features 4+2 beds, 4 baths, and 6 car parking. The main floor offers a living/dining combo, kitchen, family room & breakfast area. The second floor ft. prim br with 4 pc ensuite while the other 3 bedrooms share a 3 pc bath. The finished basement with sept. entrance has 2 bed, living and 3 pc bath.
Location
Province ON
County Peel
Community Vales Of Castlemore
Area Peel
Rooms
Family Room Yes
Basement Finished, Separate Entrance
Kitchen 1
Separate Den/Office 2
Interior
Interior Features Other
Cooling Central Air
Fireplace Yes
Heat Source Gas
Exterior
Parking Features Private Double
Garage Spaces 4.0
Pool None
Roof Type Asphalt Shingle
Lot Frontage 45.15
Lot Depth 82.93
Total Parking Spaces 6
Building
Unit Features Fenced Yard,School
Foundation Poured Concrete
Listed by RE/MAX REALTY SPECIALISTS INC.

GET MORE INFORMATION
Follow Us

