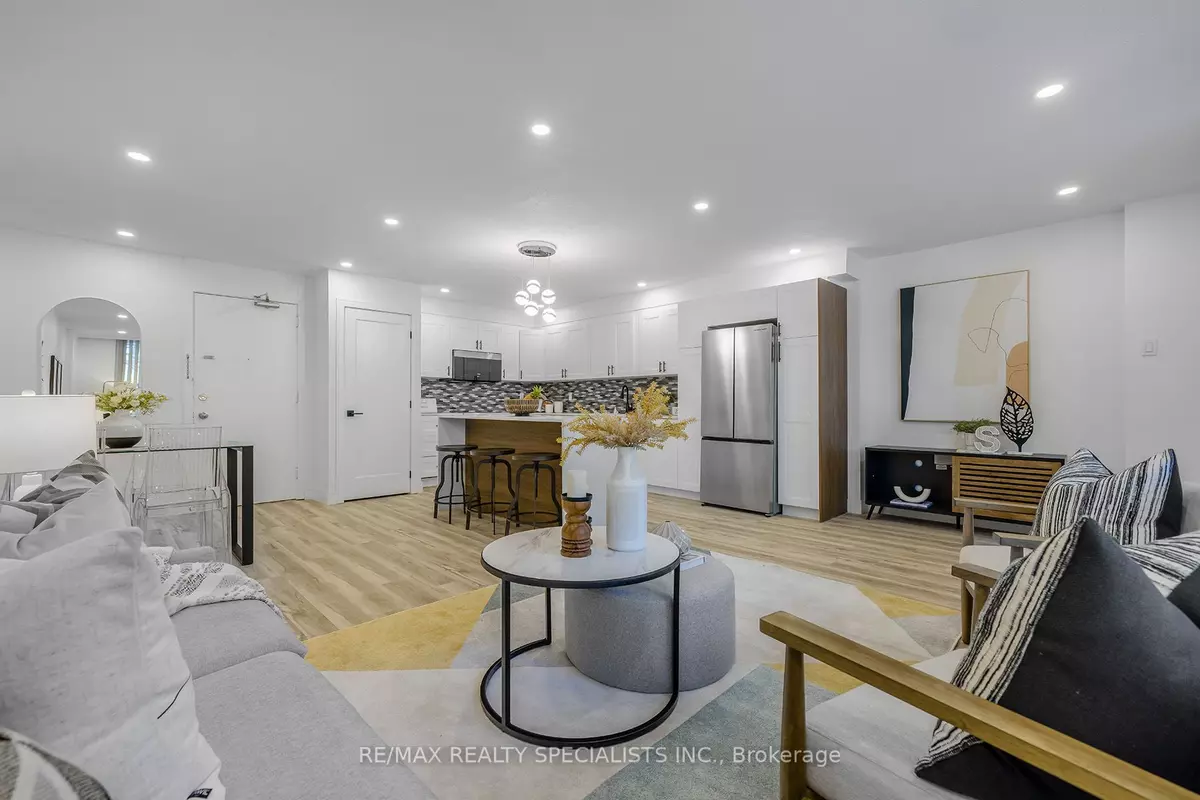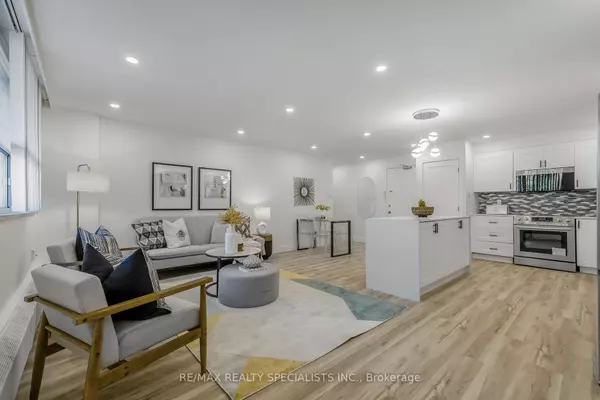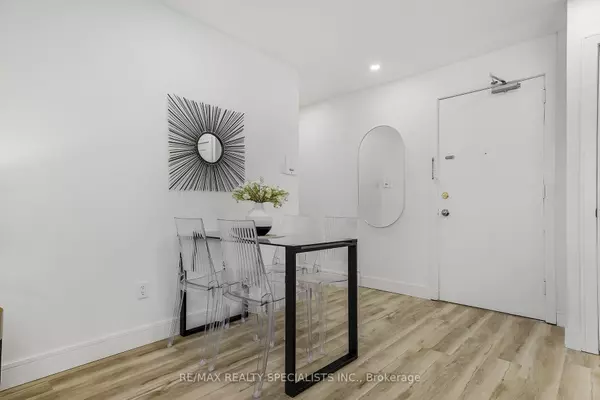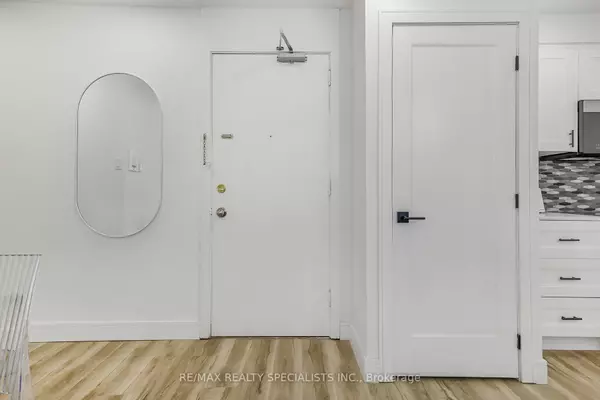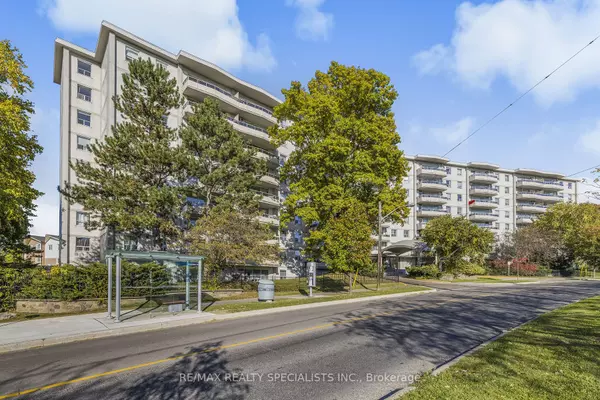REQUEST A TOUR If you would like to see this home without being there in person, select the "Virtual Tour" option and your agent will contact you to discuss available opportunities.
In-PersonVirtual Tour
$ 545,000
Est. payment /mo
New
80 Grandravine DR #317 Toronto W05, ON M3J 1B2
3 Beds
1 Bath
UPDATED:
02/01/2025 02:16 PM
Key Details
Property Type Condo
Sub Type Condo Apartment
Listing Status Active
Purchase Type For Sale
Approx. Sqft 900-999
Subdivision York University Heights
MLS Listing ID W11950627
Style Apartment
Bedrooms 3
HOA Fees $933
Annual Tax Amount $1,258
Tax Year 2024
Property Description
Minutes to York University, perfect for an investor or end user. Fully renovated from top to bottom. New open-concept kitchen with quartz countertops, stainless steel appliances, island with waterfall edge counters. New spa-like washrooms, 3 spacious bedrooms. Ground floor unit with terrace with direct access to parking lot. A community center and park directly across the street. Truly a move-in-ready home. 1 Parking spot, 1 locker. Almost 1000 sqft.
Location
Province ON
County Toronto
Community York University Heights
Area Toronto
Rooms
Family Room No
Basement None
Kitchen 1
Interior
Interior Features Other
Cooling None
Fireplace No
Heat Source Electric
Exterior
Parking Features Underground
Exposure North
Total Parking Spaces 1
Building
Story 3
Unit Features Place Of Worship,Public Transit,Rec./Commun.Centre,School
Locker Owned
Others
Pets Allowed Restricted
Listed by RE/MAX REALTY SPECIALISTS INC.

GET MORE INFORMATION
Follow Us

