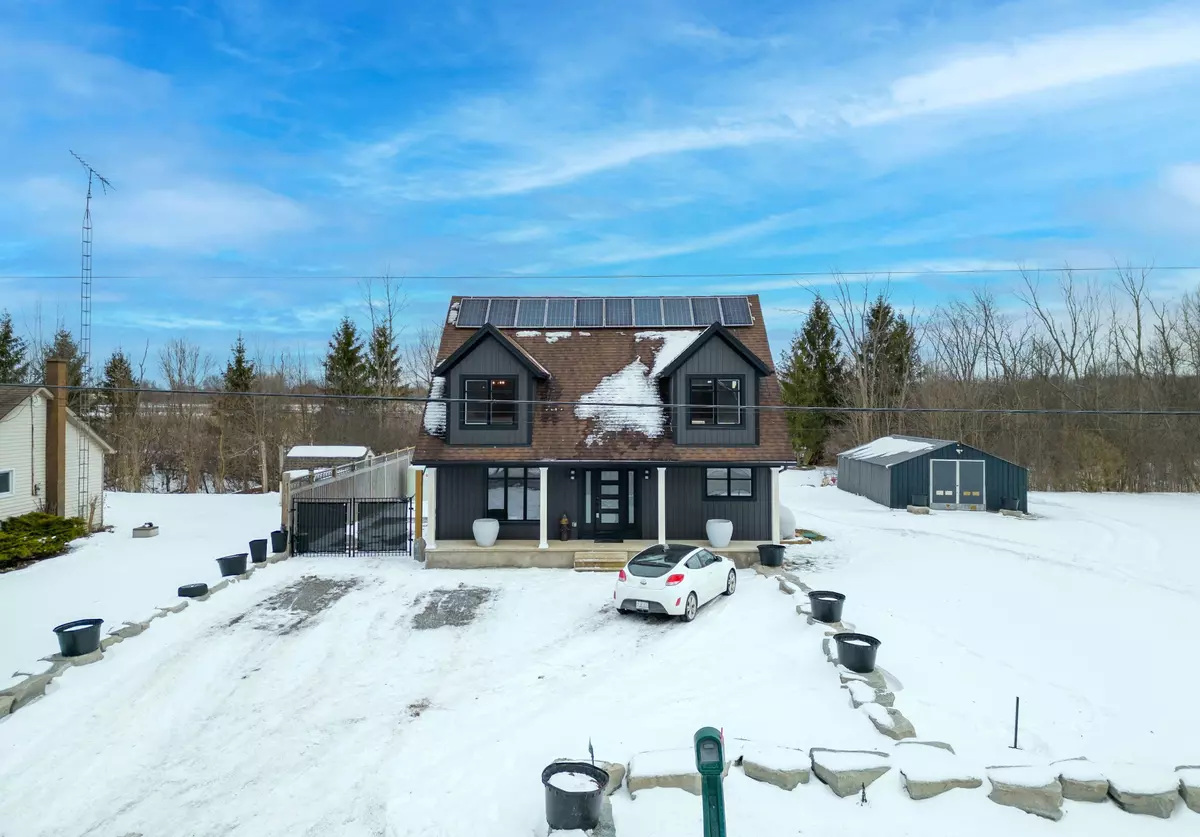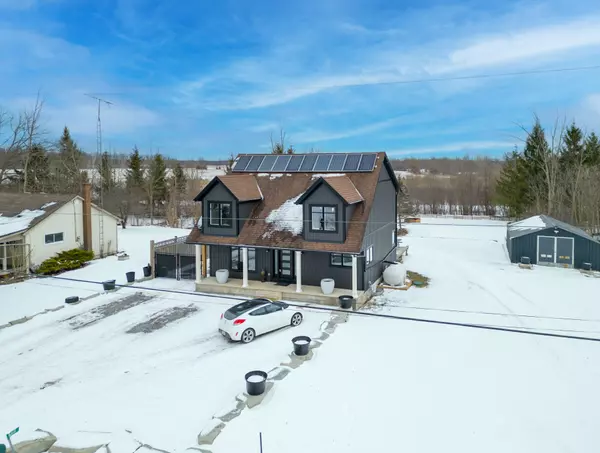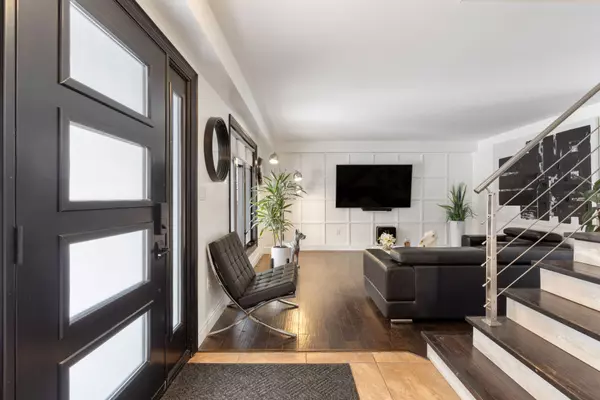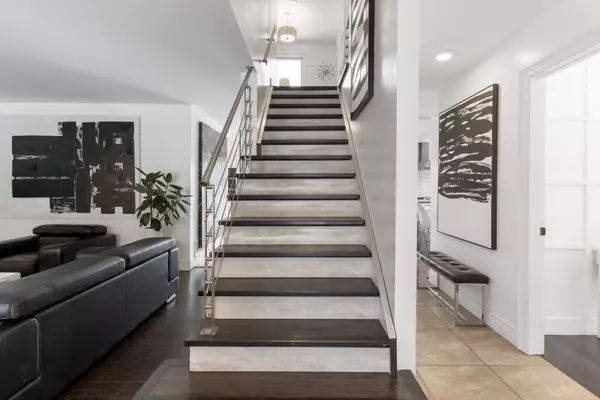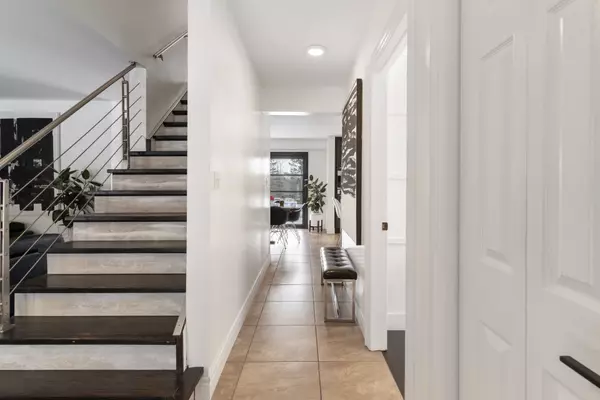9458 Willoughby DR Niagara Falls, ON L2E 6S6
3 Beds
2 Baths
UPDATED:
02/03/2025 10:32 PM
Key Details
Property Type Single Family Home
Sub Type Detached
Listing Status Active
Purchase Type For Sale
Approx. Sqft 2000-2500
Subdivision 223 - Chippawa
MLS Listing ID X11950467
Style 2-Storey
Bedrooms 3
Annual Tax Amount $4,654
Tax Year 2024
Property Description
Location
Province ON
County Niagara
Community 223 - Chippawa
Area Niagara
Zoning RURAL
Rooms
Family Room Yes
Basement Finished, Full
Kitchen 1
Interior
Interior Features On Demand Water Heater
Cooling Central Air
Inclusions Stove, Oven, Fridge, Dishwasher, Microwave Oven, Washer and Dryer, Large Freezer in Pantry
Exterior
Exterior Feature Deck
Parking Features Front Yard Parking
Garage Spaces 8.0
Pool None
Roof Type Asphalt Shingle,Solar
Lot Frontage 100.0
Lot Depth 123.2
Total Parking Spaces 8
Building
Foundation Poured Concrete
Others
Security Features Smoke Detector,Carbon Monoxide Detectors


