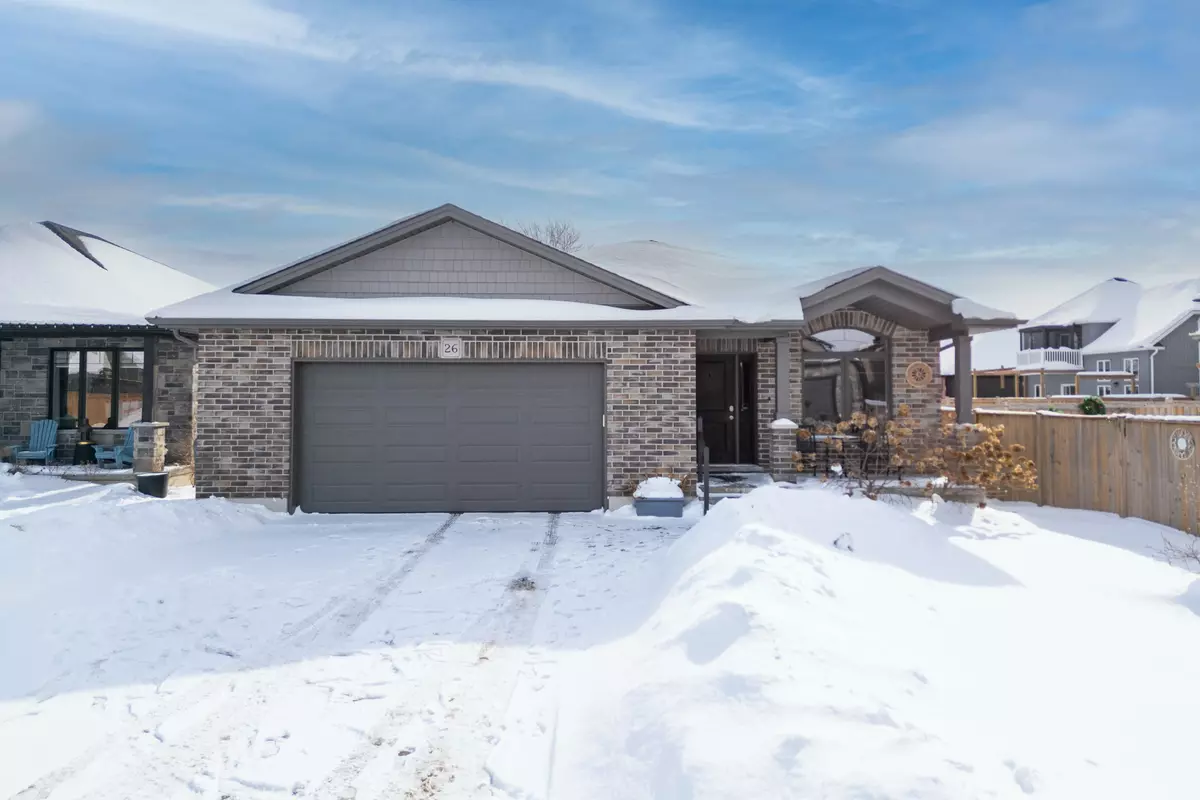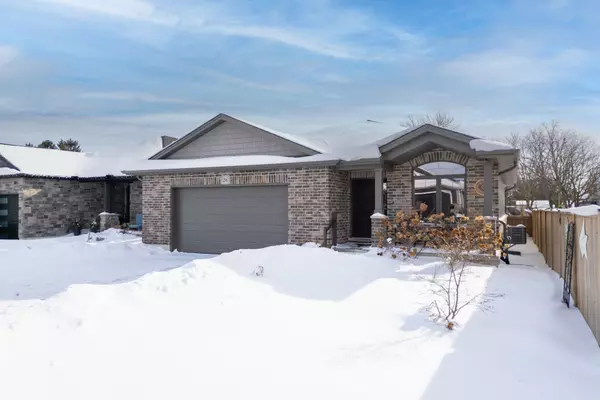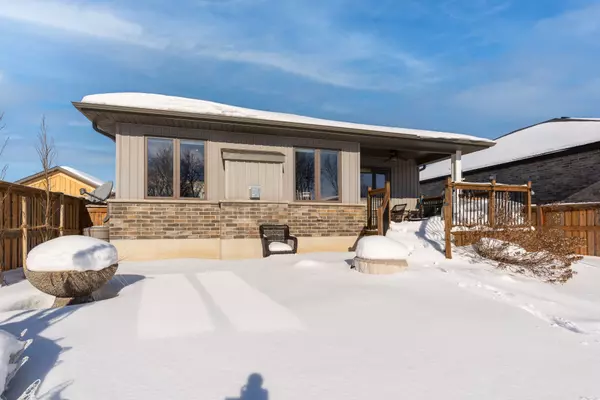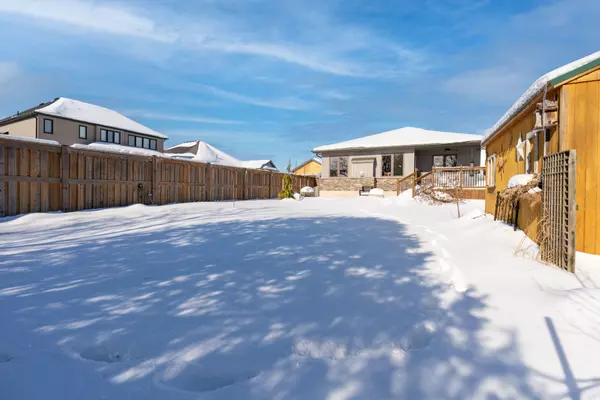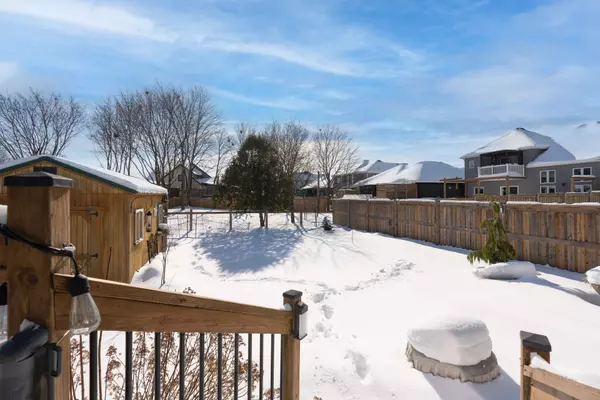REQUEST A TOUR If you would like to see this home without being there in person, select the "Virtual Tour" option and your agent will contact you to discuss available opportunities.
In-PersonVirtual Tour
$ 784,900
Est. payment /mo
New
26 Hardy CT Lucan Biddulph, ON N0M 2J0
2 Beds
3 Baths
UPDATED:
02/05/2025 10:36 PM
Key Details
Property Type Single Family Home
Sub Type Detached
Listing Status Active
Purchase Type For Sale
Approx. Sqft 1100-1500
Subdivision Lucan
MLS Listing ID X11950357
Style Bungalow
Bedrooms 2
Annual Tax Amount $3,724
Tax Year 2024
Property Description
Welcome to 26 Hardy Court, a beautifully designed bungalow in Lucan's sought-after Ridge Crossing Subdivision. Built in 2019, this home offers the perfect blend of functionality and style, making it ideal if you are looking for main-floor living or for families needing extra space with 2 extra bedrooms in the basement. Upon entering, you'll find a versatile front bedroom that can be used as a home office or den. The front hallway is complete with a sliding barn door for added privacy, perfect for those who work from home. The main hallway leads to a 4-piece bathroom with a SolarTube skylight, as well as a laundry/mudroom with garage access. The heart of the home is the bright, open-concept kitchen and living area, where large windows allow natural light to pour in. The kitchen features beautiful cabinetry, ample counter space, and a functional layout, while the cozy living room boasts a gas fireplace and patio door leading to the partially covered back deck. The primary bedroom offers a spacious retreat with a 4-piece ensuite with his-and-hers sinks and a large shower. The lower level includes two additional bedrooms, a large 3-piece bathroom, and a spacious rec room that just needs a few final touches to make it your own. There is ample storage space throughout the entire basement. The attached 2.5-car garage features a convenient rear garage door for backyard access, making storage for lawn equipment a breeze. The laneway has been widened the full width of the garage which allows you to have 6 cars parked between the laneway and garage. You can step outside to the fully fenced backyard through the double-wide fence gate that provides additional access. The meticulously landscaped yard is truly a summer oasis, featuring mature trees including Chanticleer Pear Trees, Slender Sweet Gums, and a variety of beautiful Hydrangeas. There is also a concrete patio off of the back deck that is the full width of the house plus a 10 x 16' garden shed with hydro.
Location
Province ON
County Middlesex
Community Lucan
Area Middlesex
Rooms
Family Room Yes
Basement Partially Finished
Kitchen 1
Separate Den/Office 2
Interior
Interior Features Sump Pump
Cooling Central Air
Fireplace Yes
Heat Source Gas
Exterior
Exterior Feature Deck, Porch, Patio, Landscaped
Parking Features Private Double
Garage Spaces 4.0
Pool None
Roof Type Asphalt Shingle
Lot Frontage 49.32
Lot Depth 136.07
Total Parking Spaces 6
Building
Foundation Concrete
Others
ParcelsYN No
Listed by CENTURY 21 FIRST CANADIAN CORP

GET MORE INFORMATION
Follow Us

