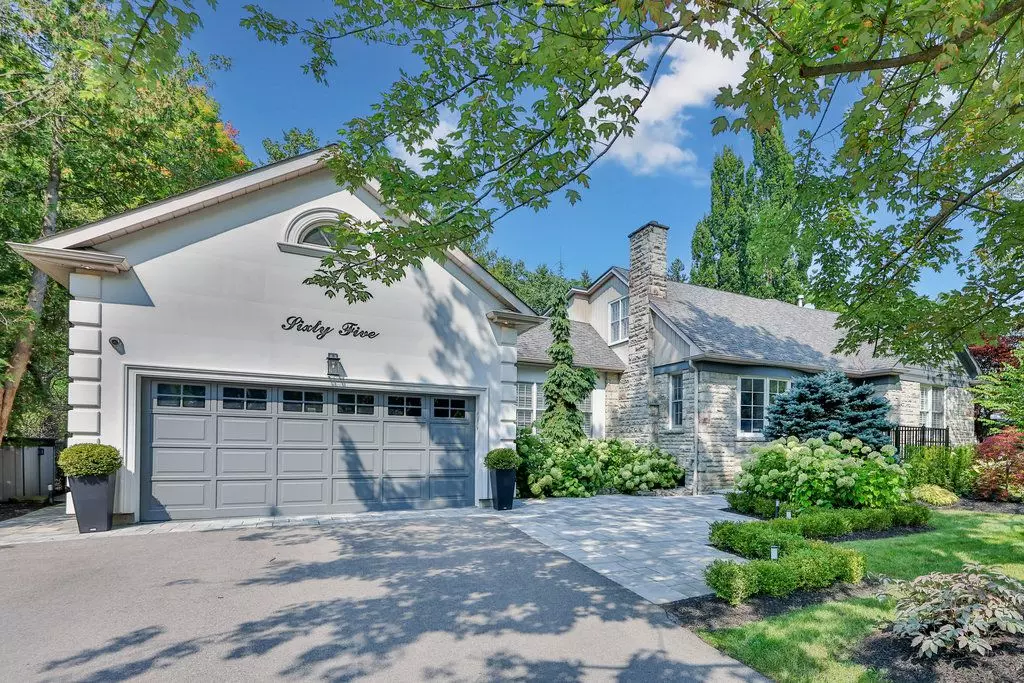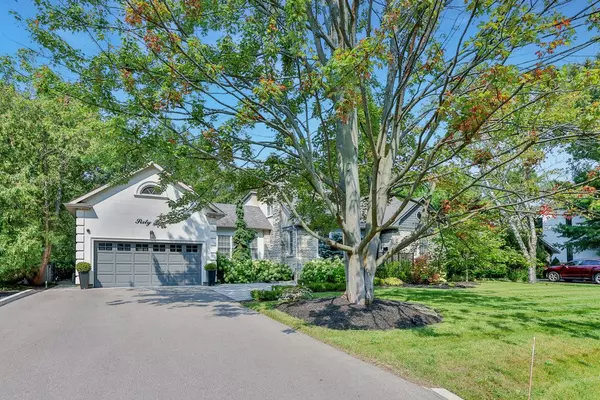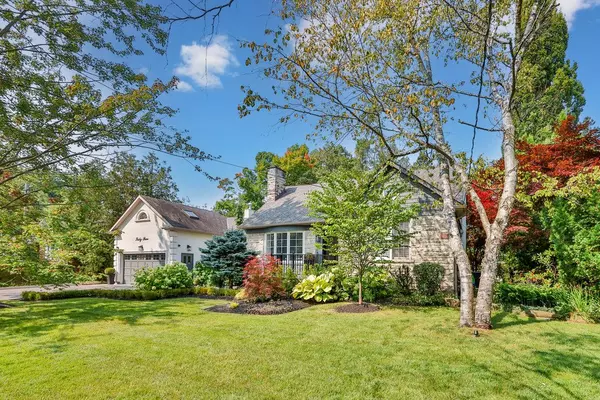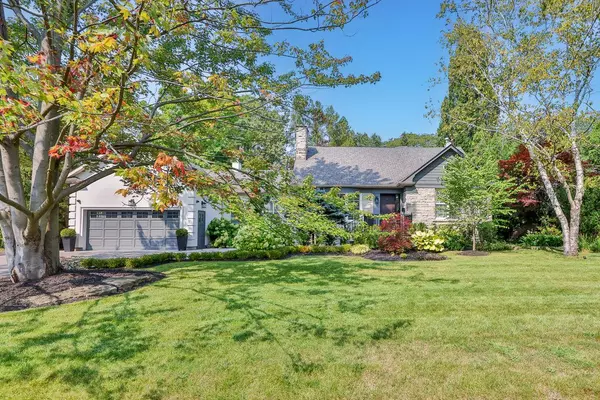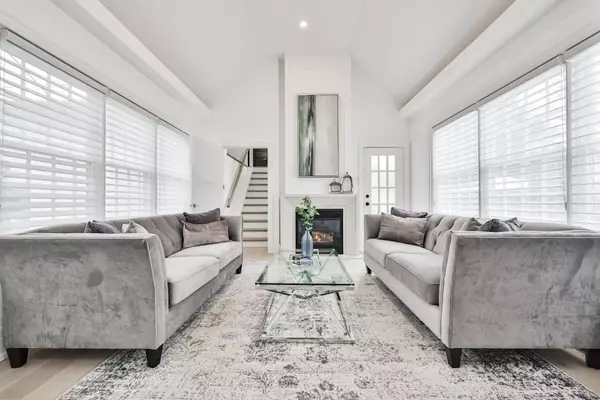REQUEST A TOUR If you would like to see this home without being there in person, select the "Virtual Tour" option and your advisor will contact you to discuss available opportunities.
In-PersonVirtual Tour
$ 3,199,850
Est. payment /mo
New
65 Inglewood DR Mississauga, ON L5G 1X7
6 Beds
5 Baths
UPDATED:
02/05/2025 09:47 PM
Key Details
Property Type Single Family Home
Listing Status Active
Purchase Type For Sale
Subdivision Mineola
MLS Listing ID W11950249
Style 2-Storey
Bedrooms 6
Annual Tax Amount $14,710
Tax Year 2024
Property Description
Welcome To An Exceptional Family Residence Nestled In Coveted Mineola West Set On A Private, Tree-Lined 100 X 150 Ft Lot Offering 3 Bdrms On The Upper Level, 1 Bdrm On The Main Level & 1 Bdrm Above The Garage , 5 Baths & Approx 4511 Sqft Of Living Space & Fully Renovated By Montbeck Developments. As You Enter, A Grand Foyer Greets You W/ Stunning White Oak Hdwd Flr. The Dining Room, Adorned W/ A Large Bow Window & A Gas F/P, Is The Perfect Setting For Hosting Formal Gatherings. A Chef-Inspired Kitchen, Complete W/ A Quartz Waterfall Island, LED-Lit Beverage Cabinets & Frigidaire Professional Appls, Is Both A Functional And Stylish Space For Culinary Creativity. The Sunlit Family Room Offers Indoor-Outdoor Living, W/ A Walk-Out To A Landscaped Bkyd Oasis. The Living Room Boasts Vaulted Ceilings, A Feature Wall Gas F/P & Glass-Insert French Doors. A Versatile Main-Level Home Bdrm/Office Features Elegant Dbl Doors, Expansive Windows W/ Views Of The Front & Side Yards. The Spacious Bedroom, Tucked Away On The Upper Level, Provides A Pvt Bedroom Or Office Space W/ Serene Views, Complemented By A Skylight That Fills The Room W/ Natural Light. The Upper Level Is A Peaceful Sanctuary, Highlighted By A Luxurious Primary Suite W/ His & Hers Custom Closets, A Spa-Inspired 5pc Ensuite. The 2 Additional Bdrms, Each W/ Built-In Storage, Bespoke Shelving & Large Windows Overlooking The Lush Landscape, Offer A Tranquil Retreat. The Lower Level Provides Ample Entertainment Space, Including A Rec Room W/ Built-In Ceiling & Wall Speakers & A Wood-Burning F/P. A Fully Equipped Nanny Suite W/ A 3pc Ensuite, Kitchenette & Walk-Up To The Bkyd Ensures Privacy & Convenience For Guests. Step Outside Into Your Pvt Bkyd, Where A Heated Saltwater Pool, Hot Tub, Cabana, & Fire Pit Create The Perfect Setting For Outdoor Relaxation & Entertaining. Professionally Landscaped W/ Armour Stone, Trees, & An Irrigation System, The Yard Also Features A Spacious Composite Deck, Ideal For Al Fresco Dining.
Location
Province ON
County Peel
Community Mineola
Area Peel
Rooms
Basement Finished with Walk-Out, Full
Kitchen 1
Interior
Interior Features Water Softener, Built-In Oven
Cooling Central Air
Fireplaces Number 3
Fireplaces Type Wood, Natural Gas
Inclusions Please See Attached Features And Inclusions
Exterior
Parking Features Built-In
Garage Spaces 6.0
Pool Inground
Roof Type Asphalt Shingle
Building
Foundation Concrete Block
Lited by RE/MAX REALTY ENTERPRISES INC.

GET MORE INFORMATION
Follow Us

