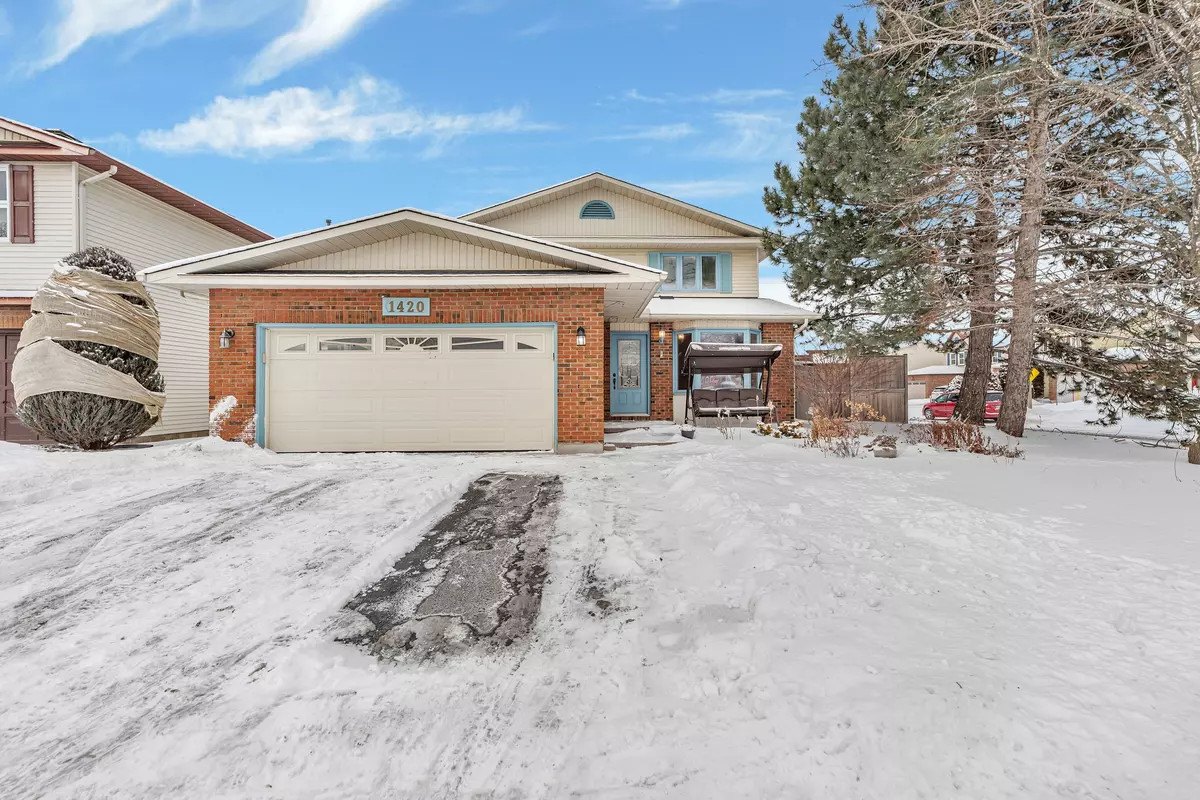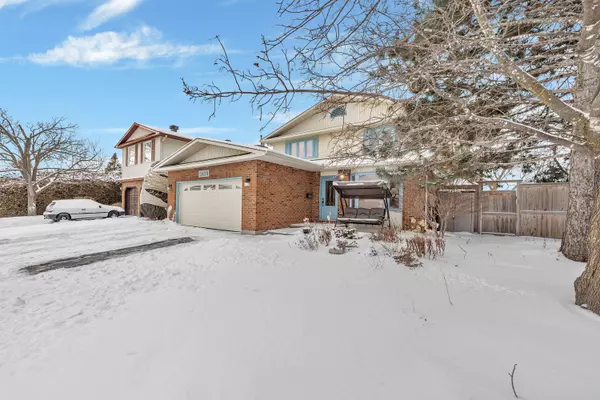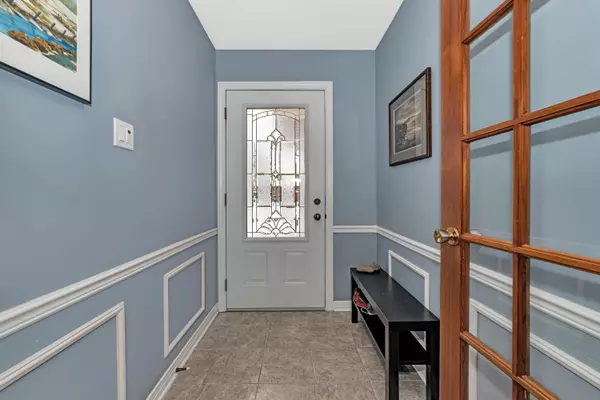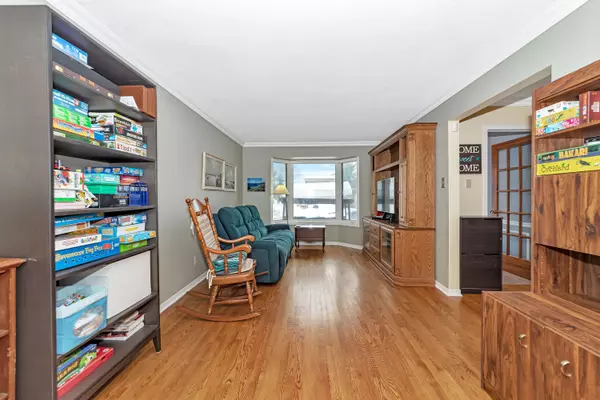1420 Kamouraska CIR Orleans - Convent Glen And Area, ON K1C 3J2
4 Beds
3 Baths
UPDATED:
02/03/2025 06:43 PM
Key Details
Property Type Single Family Home
Sub Type Detached
Listing Status Pending
Purchase Type For Sale
Approx. Sqft 2000-2500
Subdivision 2010 - Chateauneuf
MLS Listing ID X11950235
Style 2-Storey
Bedrooms 4
Annual Tax Amount $4,784
Tax Year 2024
Property Description
Location
Province ON
County Ottawa
Community 2010 - Chateauneuf
Area Ottawa
Rooms
Family Room Yes
Basement Full
Kitchen 1
Interior
Interior Features Central Vacuum, Water Heater Owned
Cooling Central Air
Fireplaces Type Natural Gas
Fireplace Yes
Heat Source Gas
Exterior
Exterior Feature Landscaped, Deck, Hot Tub
Parking Features Private, Private Double
Garage Spaces 4.0
Pool None
Waterfront Description None
Roof Type Asphalt Shingle
Lot Frontage 64.14
Lot Depth 98.17
Total Parking Spaces 6
Building
Unit Features Fenced Yard
Foundation Poured Concrete






