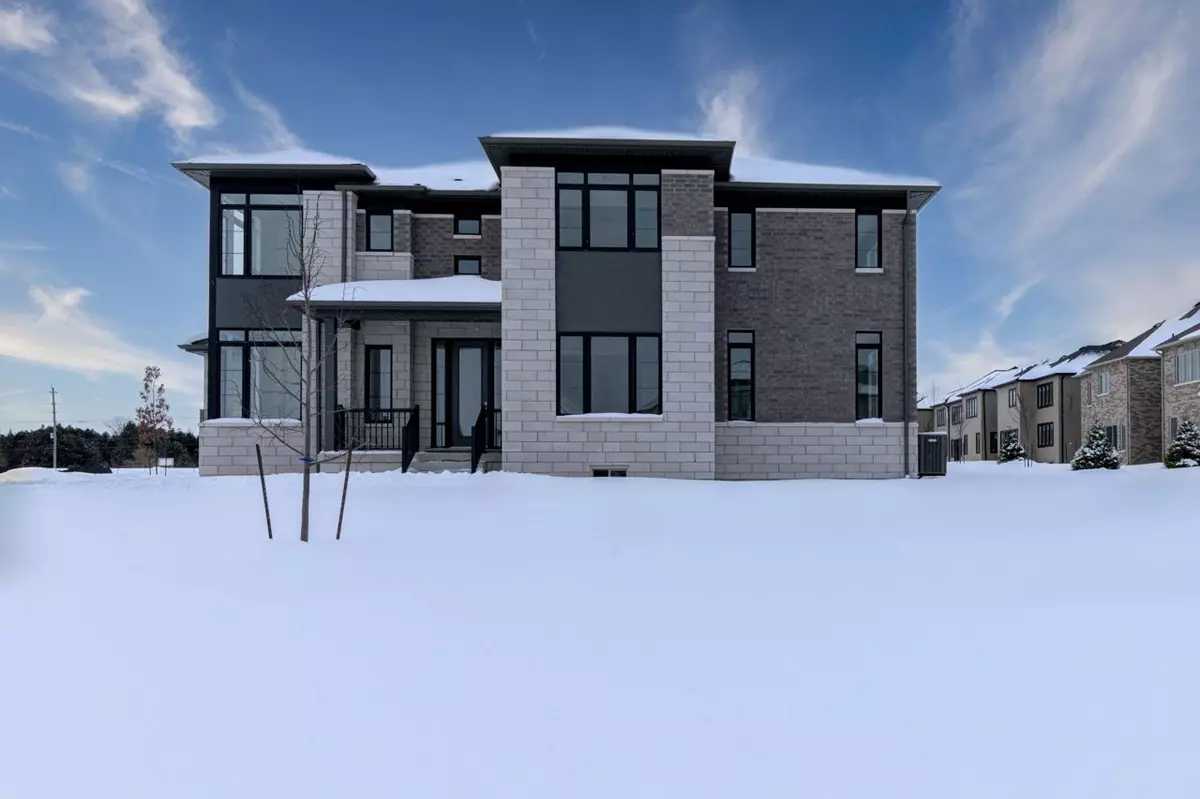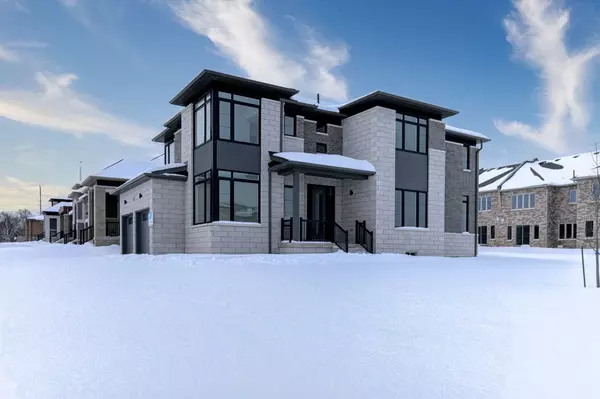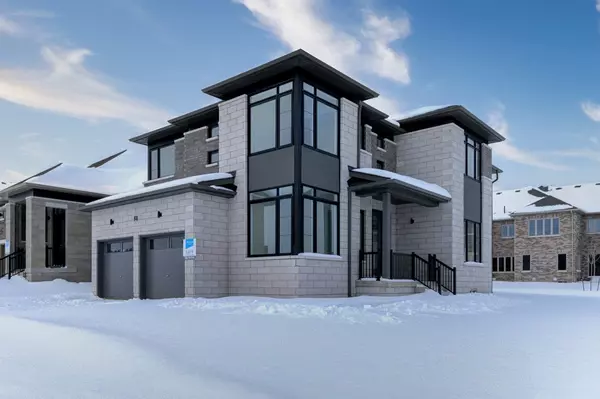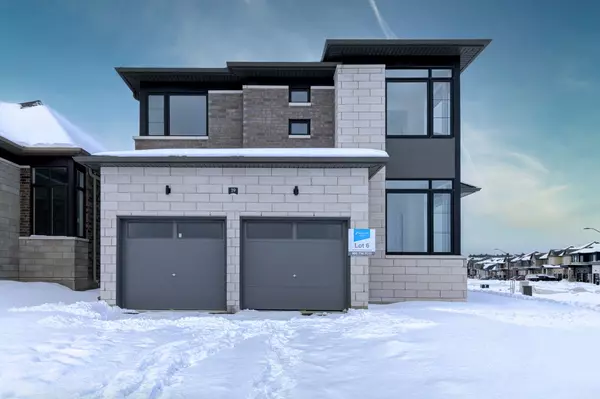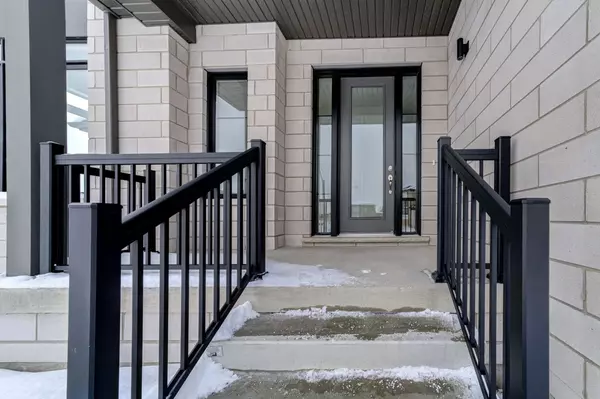REQUEST A TOUR If you would like to see this home without being there in person, select the "Virtual Tour" option and your agent will contact you to discuss available opportunities.
In-PersonVirtual Tour
$ 1,049,900
Est. payment /mo
New
19 Sun Valley AVE Wasaga Beach, ON L9Z 0N6
4 Beds
4 Baths
UPDATED:
01/31/2025 11:40 PM
Key Details
Property Type Single Family Home
Sub Type Detached
Listing Status Active
Purchase Type For Sale
Subdivision Wasaga Beach
MLS Listing ID S11950240
Style 2-Storey
Bedrooms 4
Tax Year 2025
Property Description
Corner Lot with an abundance of natural light! The Willow floor plan by Zancor Homes has 2,598 sq ft with 4 bedrooms and 3.5 bathrooms. The spacious main floor is equipped with a separate den, dining room and an open concept kitchen and family room. The family room has an upgraded electric fireplace and surrounded by beautiful windows for natural lighting. Kitchen has plenty of cabinets and counter space. Updates include: counter top, two tone cabinetry, black splash and pot lights. Smooth ceilings and pot lights are throughout the main floor living area. Upstairs, 4 spacious bedrooms, 3 bathrooms, laundry room with a sink and linen closet. The primary bedroom has a large walk-in closet and a 5pc ensuite, which includes a double sink vanity, soaker tub and glass shower. The second bedroom has its own private 3pc ensuite with a glass shower. Third and Fourth bedrooms have a shared 5pc bathroom, which connects between the two rooms. All bedrooms have upgraded carpet. Walking distance to the newly opened public elementary school and future public high school. Only minutes away from the beach!
Location
Province ON
County Simcoe
Community Wasaga Beach
Area Simcoe
Rooms
Family Room Yes
Basement Full, Unfinished
Kitchen 1
Interior
Interior Features Sump Pump, On Demand Water Heater
Cooling Central Air
Fireplaces Type Electric, Family Room
Fireplace Yes
Heat Source Gas
Exterior
Parking Features Private Double
Garage Spaces 2.0
Pool None
Roof Type Asphalt Shingle
Lot Frontage 67.52
Lot Depth 109.91
Total Parking Spaces 4
Building
Unit Features Beach,Ravine,Rec./Commun.Centre,School,School Bus Route
Foundation Poured Concrete
Listed by RE/MAX By The Bay Brokerage

GET MORE INFORMATION
Follow Us

