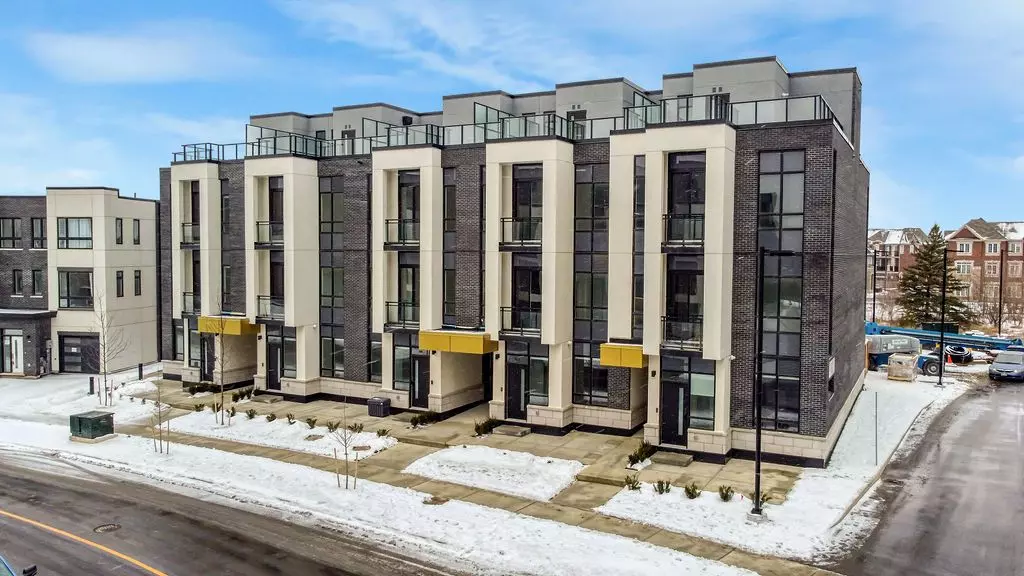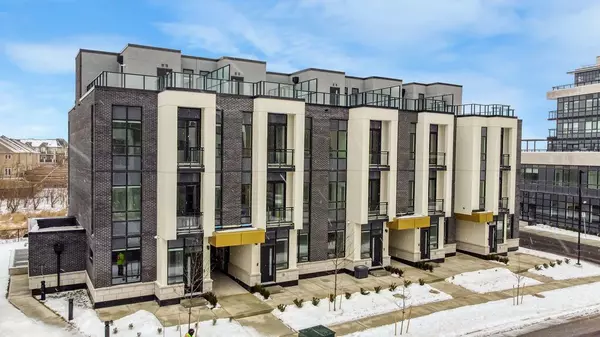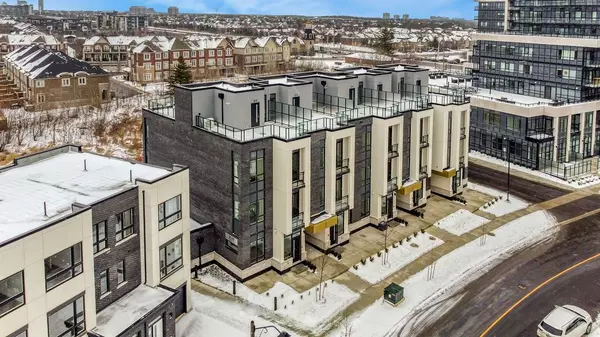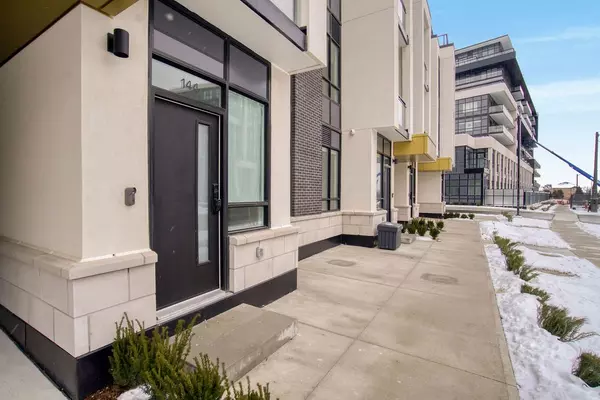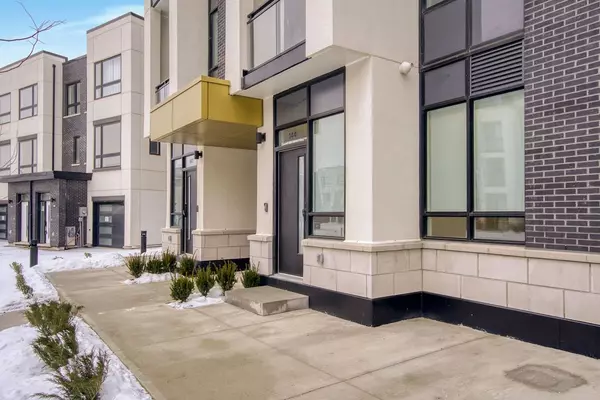REQUEST A TOUR If you would like to see this home without being there in person, select the "Virtual Tour" option and your agent will contact you to discuss available opportunities.
In-PersonVirtual Tour
$ 749,900
Est. payment /mo
New
3025 Trailside DR #144 Oakville, ON L6M 4M2
2 Beds
2 Baths
UPDATED:
02/04/2025 10:46 PM
Key Details
Property Type Condo
Listing Status Active
Purchase Type For Sale
Approx. Sqft 900-999
Subdivision Rural Oakville
MLS Listing ID W11950075
Style Stacked Townhouse
Bedrooms 2
Tax Year 2025
Property Description
Assignment Sale. Condo Townhouse On Ground Level With Abundant Natural Light. Featuring 945 Sf Open Concept Layout With High Ceilings, This Unit Includes 2 Bedroom And 2 Bathrooms. The Spacious Living Area Showcases High-End Finishes, Laminate Flooring, And A 10 Foot Ceiling. The Italian Trevisana Kitchen Is Equipped With Sleek Built In Stainless-Steel Appliances And A Kitchen Island Topped With Quartz Countertops. Step Out Onto The Private 369sq. Ft. Backyard Adjacent To Natural Ravine Area. Ideally Situated Near Highways 407 And 403, Go Transit, And Regional Bus Stops. Just A Short Walk To Various Shopping And Dining Options And Close To The Best Schools In The Area.
Location
Province ON
County Halton
Community Rural Oakville
Area Halton
Rooms
Basement None
Kitchen 1
Interior
Interior Features Carpet Free, Auto Garage Door Remote
Cooling Central Air
Inclusions All Existing Appliances, Elf's, Parking And Locker. Additional Parking Spot Available To Purchase.
Laundry Ensuite
Exterior
Parking Features Underground
Garage Spaces 1.0
Roof Type Not Applicable
Exposure South West
Building
Foundation Poured Concrete
Lited by ROYAL LEPAGE SIGNATURE REALTY

GET MORE INFORMATION
Follow Us

