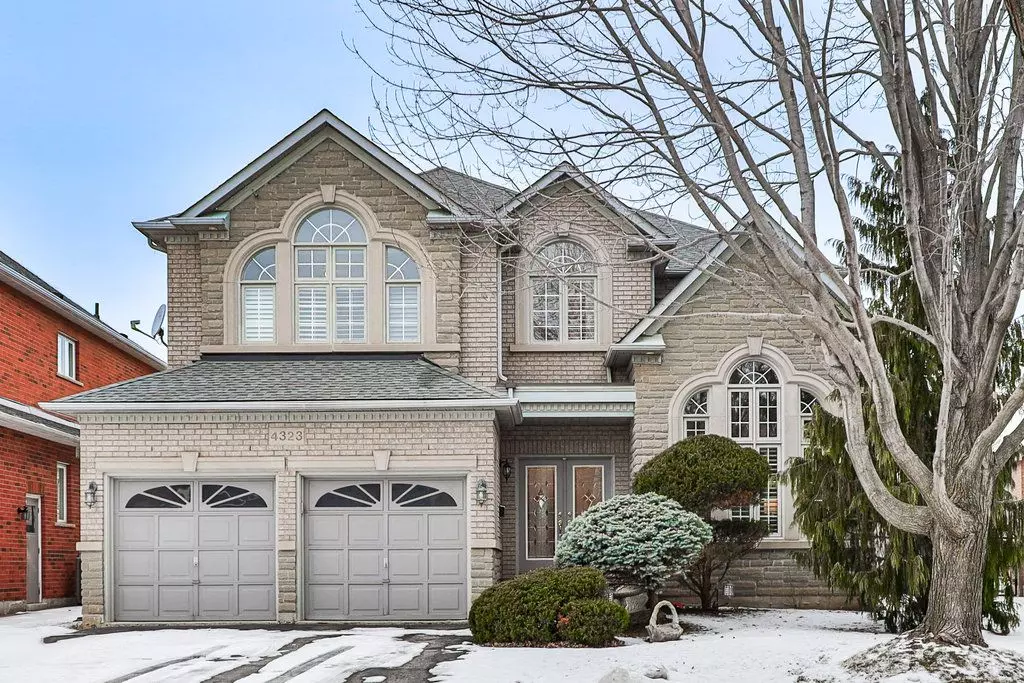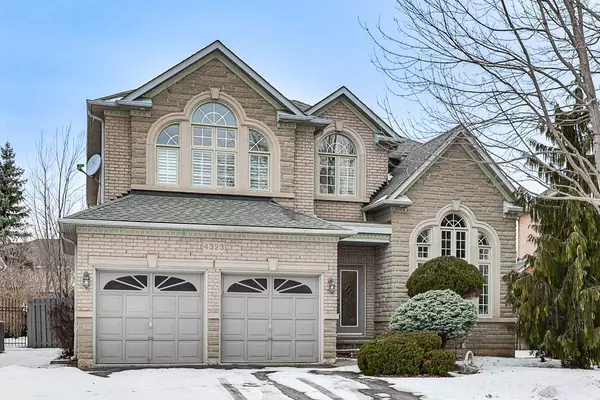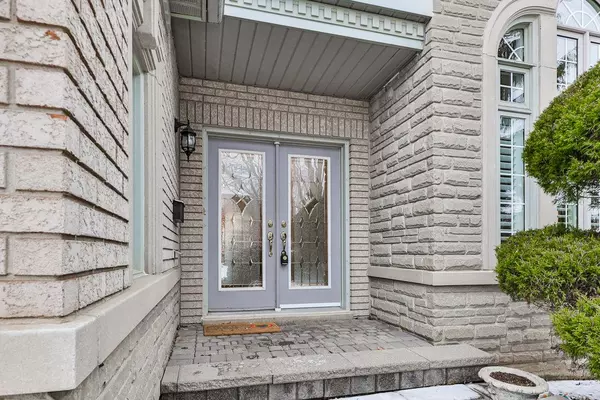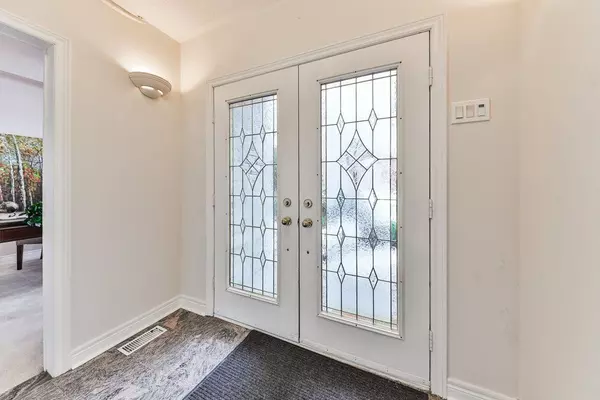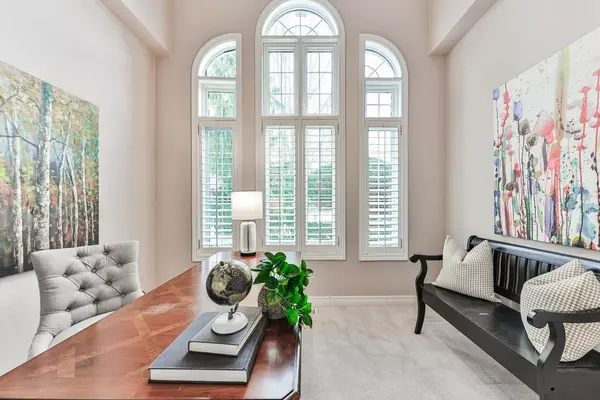REQUEST A TOUR If you would like to see this home without being there in person, select the "Virtual Tour" option and your agent will contact you to discuss available opportunities.
In-PersonVirtual Tour
$ 1,849,900
Est. payment /mo
New
4323 Clubview DR Burlington, ON L7M 4R3
5 Beds
3 Baths
UPDATED:
01/31/2025 09:17 PM
Key Details
Property Type Single Family Home
Sub Type Detached
Listing Status Active
Purchase Type For Sale
Approx. Sqft 3000-3500
Subdivision Rose
MLS Listing ID W11949994
Style 2-Storey
Bedrooms 5
Annual Tax Amount $9,310
Tax Year 2024
Property Description
Fabulous Millcroft home just steps to Charles Beaudoin public school. This all brick, family friendly, home offers oversized principle rms on the main flr including a large home office, formal liv & din rm, a stunning great rm w/centre fireplace & soaring ceilings. The abundance of space continues on the upper level w/4 bdrms & 2 baths including a primary ensuite w/double vanity & soaker tub. The lower level is partially finished w/rec rm featuring large windows & an extra guest rm plus plenty of unfinished space ready to finish for your own wants/needs. Don't miss out...this home is perfect for a family looking to put down roots & make it their own!
Location
Province ON
County Halton
Community Rose
Area Halton
Rooms
Family Room Yes
Basement Full, Partially Finished
Kitchen 1
Separate Den/Office 1
Interior
Interior Features None
Cooling Central Air
Inclusions fridge, stove, dishwasher, washer, dryer, all electrical light fixtures, all window coverings, all bathroom mirrors.
Exterior
Parking Features Private Double
Garage Spaces 4.0
Pool None
Roof Type Asphalt Shingle
Lot Frontage 44.55
Lot Depth 121.26
Total Parking Spaces 4
Building
Foundation Poured Concrete
Listed by RE/MAX ESCARPMENT TEAM LOGUE REALTY

GET MORE INFORMATION
Follow Us

