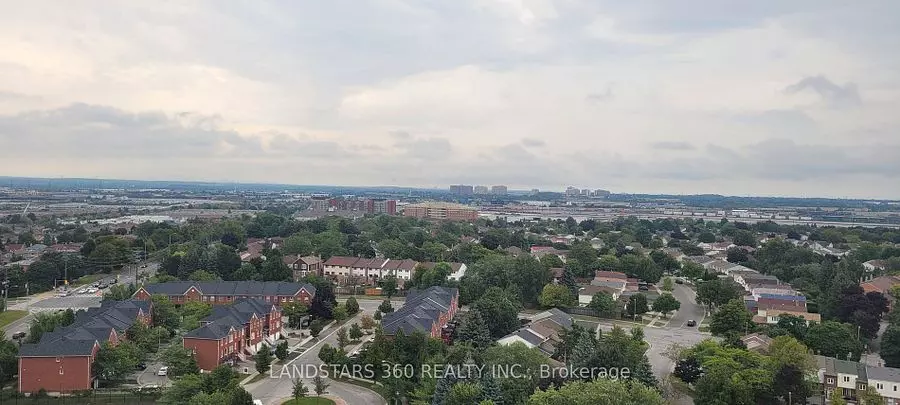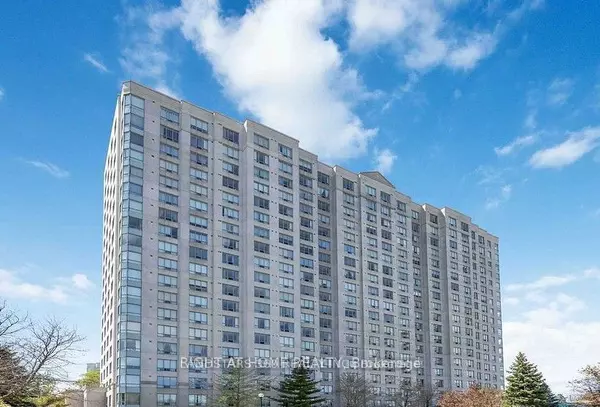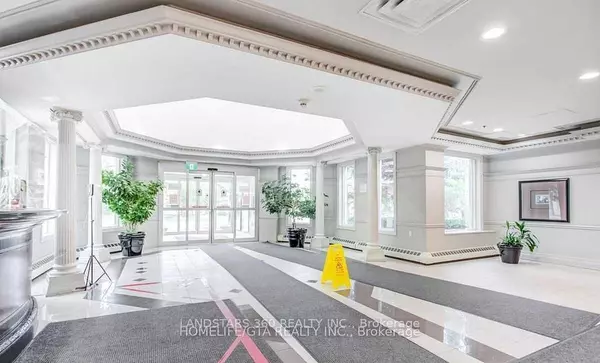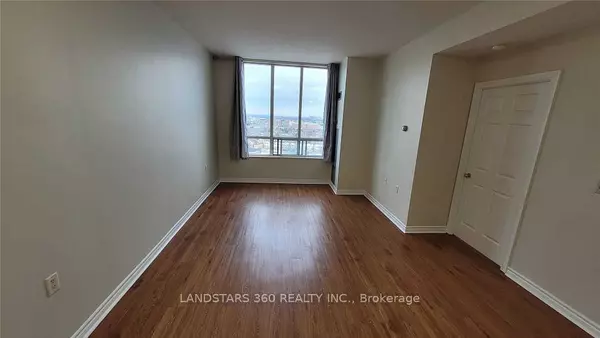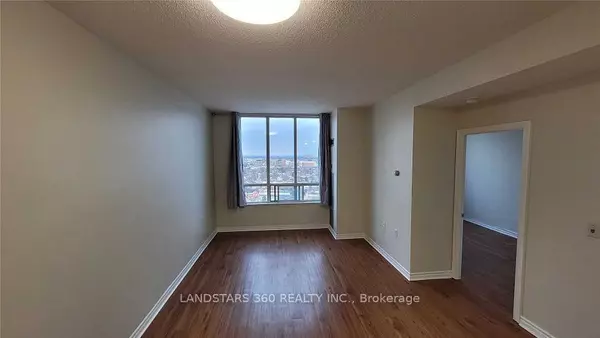REQUEST A TOUR If you would like to see this home without being there in person, select the "Virtual Tour" option and your agent will contact you to discuss available opportunities.
In-PersonVirtual Tour
$ 2,590
New
2627 Mccowan RD #Uph08 Toronto E07, ON M1S 5T1
1 Bed
2 Baths
UPDATED:
01/31/2025 08:56 PM
Key Details
Property Type Condo
Sub Type Condo Apartment
Listing Status Active
Purchase Type For Rent
Approx. Sqft 700-799
Subdivision Agincourt North
MLS Listing ID E11949935
Style Apartment
Bedrooms 1
Property Description
Luxury Monarch Built Condo. Sun-Filled Units At High Level With South-East Unobstructed/Quiet View. Practical Layout Plan: Spacious 1Br + Den (With French Door); Two(2) 4-Pc Bathroom; Good Size Kitchen O/L Dining; Spacious Laundry Rm; 9Ft Ceiling Throughout. Strictly Move In. Excellent Amenities With 24Hr Concierge. Steps To Ttc (One Bus To Finch Subway Station), Woodside Mall With Supermarket & Restaurants, Banks & Retail.
Location
Province ON
County Toronto
Community Agincourt North
Area Toronto
Rooms
Family Room No
Basement None
Kitchen 1
Separate Den/Office 1
Interior
Interior Features Carpet Free
Heating Yes
Cooling Central Air
Fireplace No
Heat Source Gas
Exterior
Parking Features Underground
Garage Spaces 1.0
View City, Panoramic
Exposure East
Total Parking Spaces 1
Building
Story 19
Unit Features Library,Park,Public Transit,School
Locker None
Others
Security Features Concierge/Security
Pets Allowed Restricted
Listed by LANDSTARS 360 REALTY INC.

GET MORE INFORMATION
Follow Us

