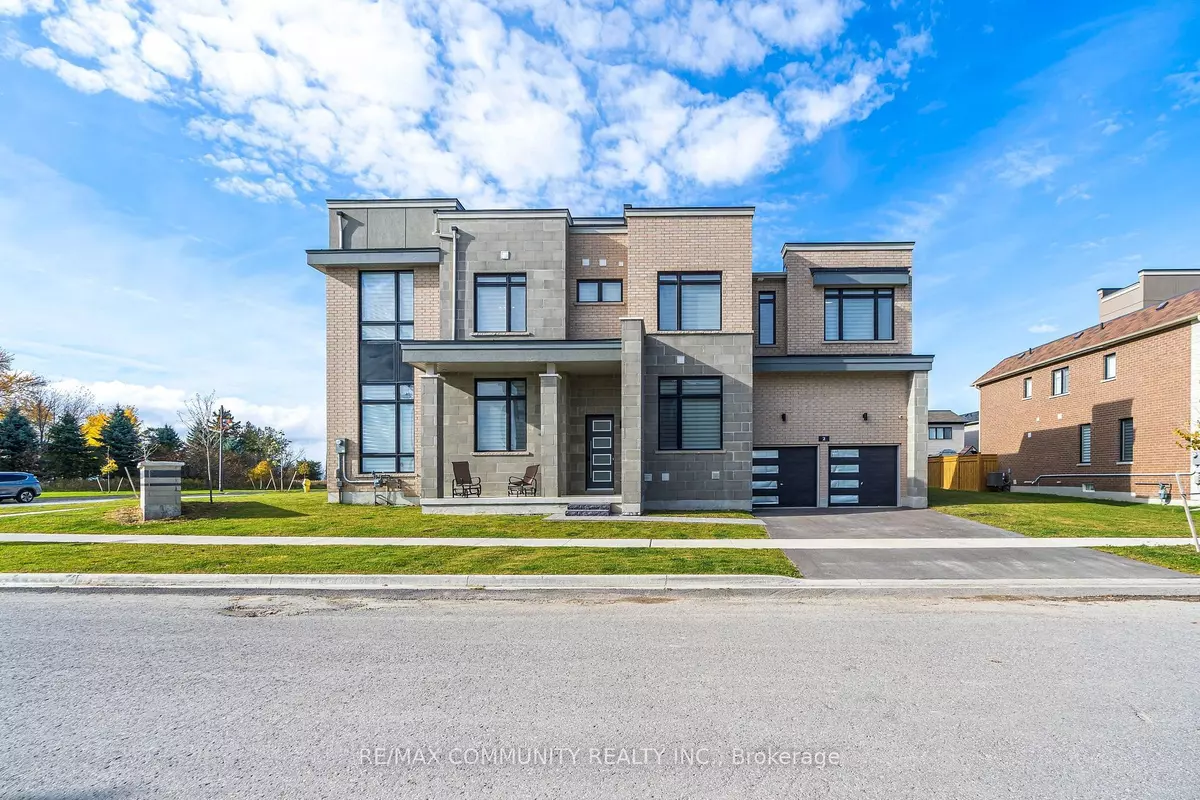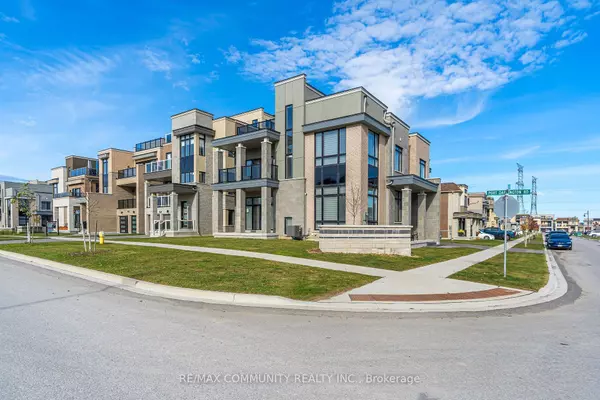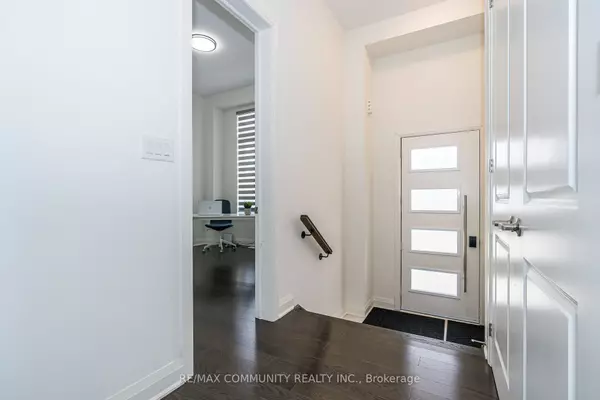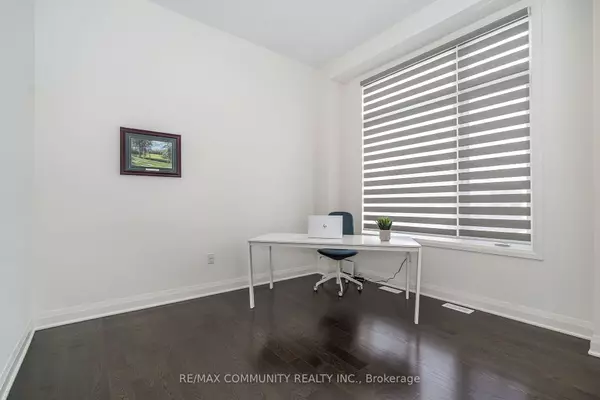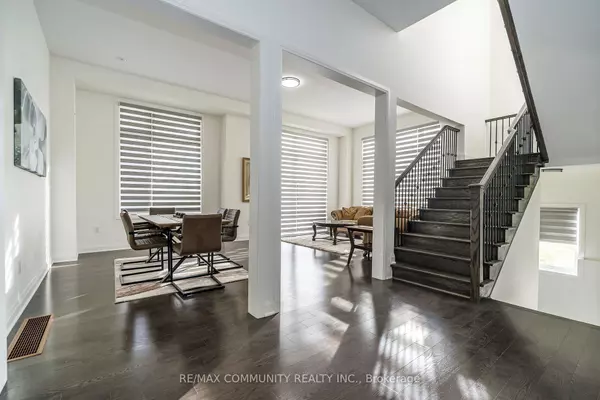REQUEST A TOUR If you would like to see this home without being there in person, select the "Virtual Tour" option and your agent will contact you to discuss available opportunities.
In-PersonVirtual Tour
$ 4,650
New
2 Crows Nest LN Clarington, ON L1C 4A7
4 Beds
5 Baths
UPDATED:
01/31/2025 08:35 PM
Key Details
Property Type Single Family Home
Sub Type Detached
Listing Status Active
Purchase Type For Rent
Approx. Sqft 5000 +
Subdivision Bowmanville
MLS Listing ID E11949819
Style 2-Storey
Bedrooms 4
Property Description
Top-Of-The - Line Quality & W/Luxurious Life Style, Elevator All Levels, 4 Bedroom + Office + Recreational Room+ Storage Space. 4418 Sqft+ 250 Rec Rm + 636 Sqft (Terrace & Balconies), 11' Main Fl & 10' 2nd Fl, Roof Top Terr, 8' Doors, 200 Amp Service, Electric Car Charger, Quartz Counter For Kitchen & All Washrooms, Upgrd Kitchen Cabinets W/Moulding & Valance & Pantry Rm, W/O Deck, High End Fence, Zebra Blinds Throughout, Smart Connect 8' Door, Wi- Fi Enabled G.D.O W/ Remotes. Keyless Entry, surveillance cameras.
Location
Province ON
County Durham
Community Bowmanville
Area Durham
Rooms
Family Room Yes
Basement Walk-Up, Finished
Kitchen 1
Separate Den/Office 1
Interior
Interior Features Auto Garage Door Remote, Built-In Oven, Central Vacuum, ERV/HRV, In-Law Suite, Water Heater
Heating Yes
Cooling Central Air
Fireplace Yes
Heat Source Gas
Exterior
Parking Features Private
Garage Spaces 2.0
Pool None
Roof Type Asphalt Shingle
Total Parking Spaces 4
Building
Unit Features Beach,Clear View,Electric Car Charger,Marina,Park,Fenced Yard
Foundation Concrete
Listed by RE/MAX COMMUNITY REALTY INC.

GET MORE INFORMATION
Follow Us

