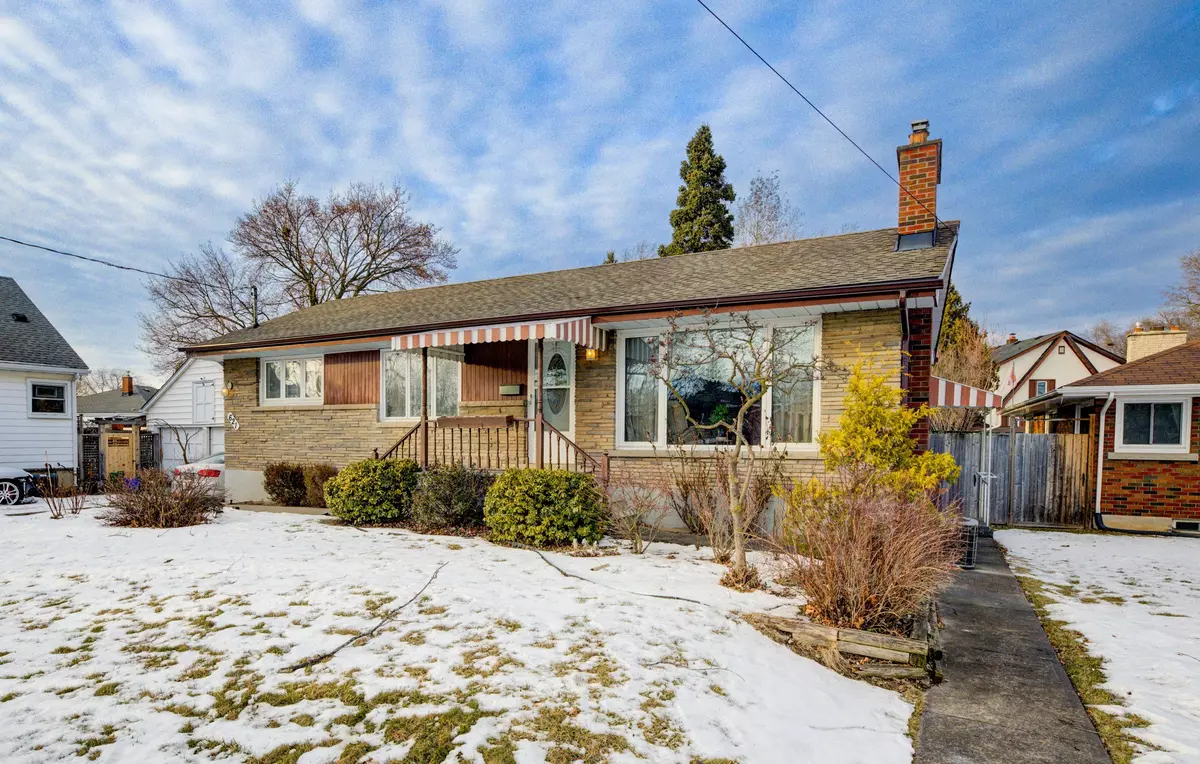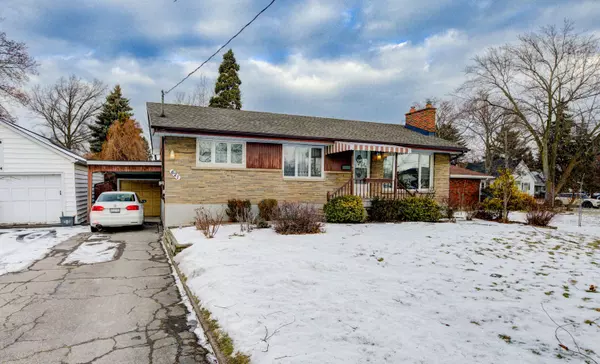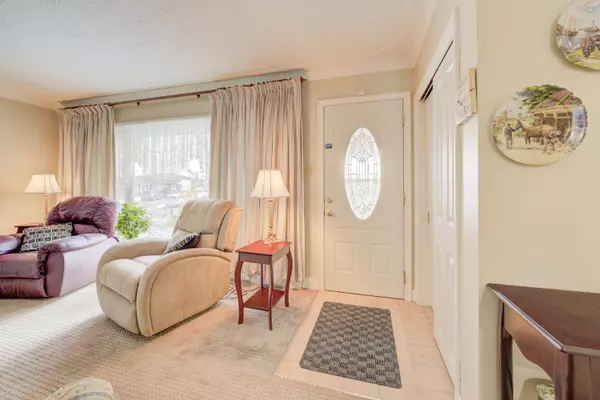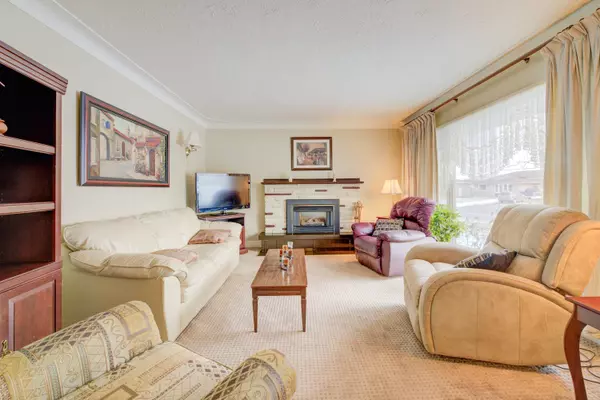REQUEST A TOUR If you would like to see this home without being there in person, select the "Virtual Tour" option and your advisor will contact you to discuss available opportunities.
In-PersonVirtual Tour
$ 599,900
Est. payment /mo
New
621 Carlton ST St. Catharines, ON L2M 4Y3
2 Beds
2 Baths
UPDATED:
02/01/2025 06:42 PM
Key Details
Property Type Single Family Home
Sub Type Detached
Listing Status Active
Purchase Type For Sale
Approx. Sqft 700-1100
Subdivision 444 - Carlton/Bunting
MLS Listing ID X11949818
Style Bungalow
Bedrooms 2
Annual Tax Amount $4,004
Tax Year 2024
Property Description
LOVELY BRICK AND STONE 2 BEDROOM BUNGALOW IN GREAT NORTHEND LOCATION, THIS HOME FEATURES EAT-IN KITCHEN, DINING ROOM, SPACIOUS LIVING ROOM WITH GAS FIREPLACE, KITCHEN DINETTE AREA LEADS FROM THE PATIO DOORS TO WOOD DECK IN THE PRIVATE FENCED YARD, CARPORT AND DETACHED LARGE SINGLE CAR DETACHED GARAGE. THE LOWER LEVEL CONSISTS OF A LARGE L SHAPED RECROOM WITH AREA THAT COUND BE A 3RD BEDROOM, LARGE LAUNDRY ROOM AREA, 3PC BATHROOM, AND UTILITY ROOM AREA FOR PLENTY OF STORAGE. GREAT LOCATION CLOSE TO SCHOOLS, SHOPPING, MEDICAL, PUBLIC TRANSIT, WELLAND CANAL PARKWAY
Location
Province ON
County Niagara
Community 444 - Carlton/Bunting
Area Niagara
Zoning R1
Rooms
Family Room No
Basement Full, Finished
Kitchen 1
Interior
Interior Features Primary Bedroom - Main Floor
Cooling Central Air
Fireplaces Number 1
Exterior
Exterior Feature Deck
Parking Features Private
Garage Spaces 4.0
Pool None
Roof Type Asphalt Shingle
Lot Frontage 60.0
Lot Depth 150.0
Total Parking Spaces 4
Building
Foundation Concrete Block
Listed by CENTURY 21 AVMARK REALTY LIMITED

GET MORE INFORMATION
Follow Us





