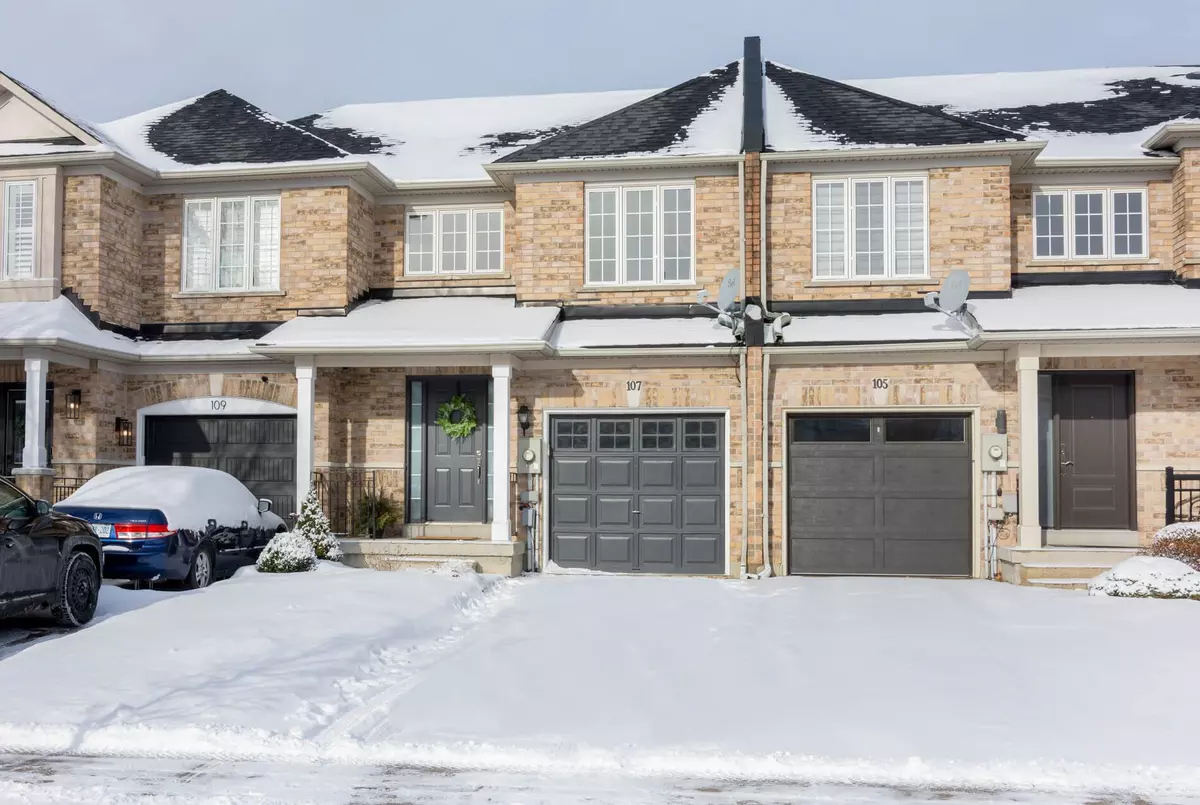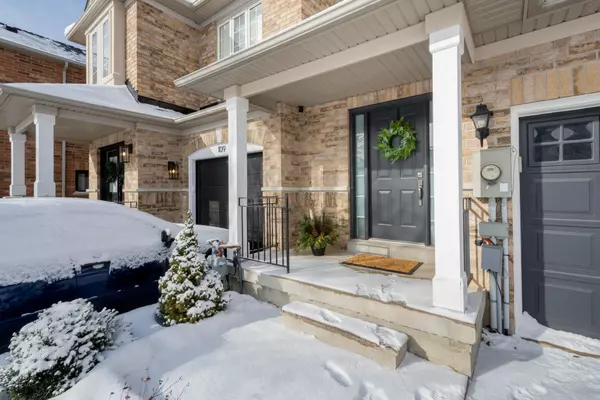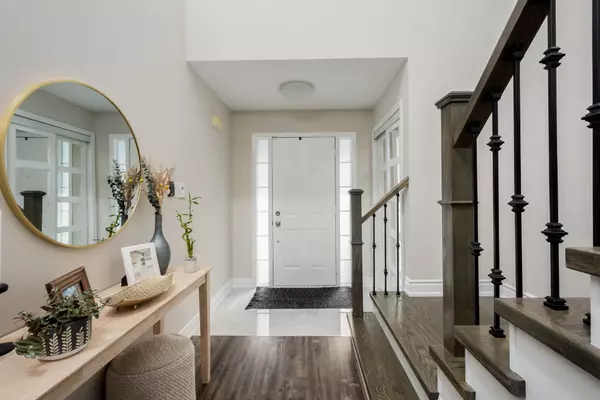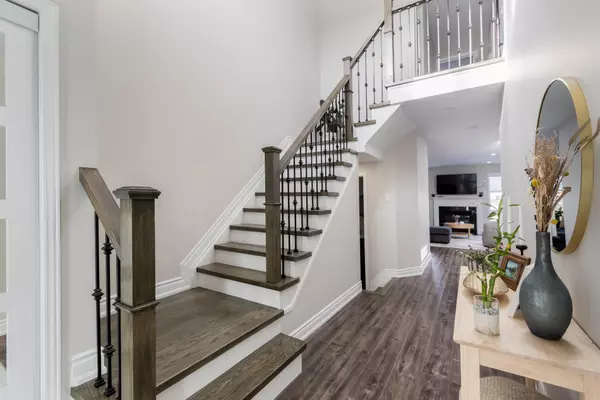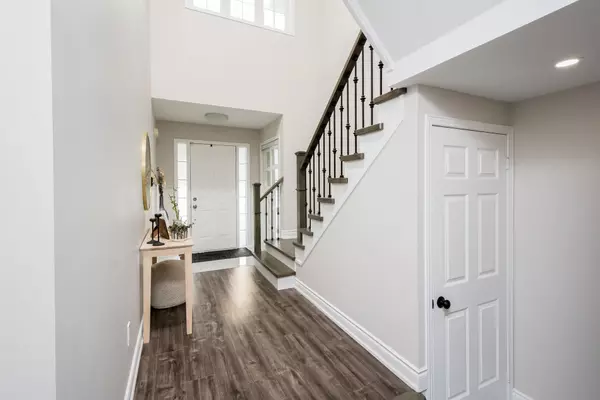REQUEST A TOUR If you would like to see this home without being there in person, select the "Virtual Tour" option and your agent will contact you to discuss available opportunities.
In-PersonVirtual Tour
$ 899,000
Est. payment /mo
Pending
107 Frank Johnston RD Caledon, ON L7E 2L7
3 Beds
4 Baths
UPDATED:
02/03/2025 06:27 PM
Key Details
Property Type Townhouse
Sub Type Att/Row/Townhouse
Listing Status Pending
Purchase Type For Sale
Subdivision Bolton West
MLS Listing ID W11949745
Style 2-Storey
Bedrooms 3
Annual Tax Amount $3,938
Tax Year 2024
Property Description
This is truly a gem, perfect for the first time buyer or those who want to downsize. Located in Bolton West, this bright, beautiful and spacious freehold townhouse offers 3 large bedrooms and 4 bathrooms. The high foyer brings in great sunlight, beautifully upgraded with an open concept main floor leading to a fully fenced backyard for your own privacy. The second floor offers 3 large bedrooms, a primary bedroom with a walk-in closet and 4 pc ensuite. The lower level offers a new laundry room and 2-pc bath, large rec room awaiting your own finishing touches. Recent upgrades include smooth ceilings, pot lights and new baseboards on main level, new tiles, toilet and vanity in powder room; new hardwood/iron picket staircase; newly tiled foyer; renovated 2nd floor bathrooms including new vanities and toilets. It is Move in Ready!!!
Location
Province ON
County Peel
Community Bolton West
Area Peel
Rooms
Family Room Yes
Basement Partially Finished
Kitchen 1
Interior
Interior Features Auto Garage Door Remote, Carpet Free, Central Vacuum
Cooling Central Air
Fireplace Yes
Heat Source Gas
Exterior
Parking Features Private
Garage Spaces 2.0
Pool None
Roof Type Asphalt Shingle
Lot Frontage 20.0
Lot Depth 118.0
Total Parking Spaces 3
Building
Unit Features Fenced Yard,Park,Public Transit,Rec./Commun.Centre,School,School Bus Route
Foundation Concrete
Listed by ROYAL LEPAGE YOUR COMMUNITY REALTY

GET MORE INFORMATION
Follow Us

